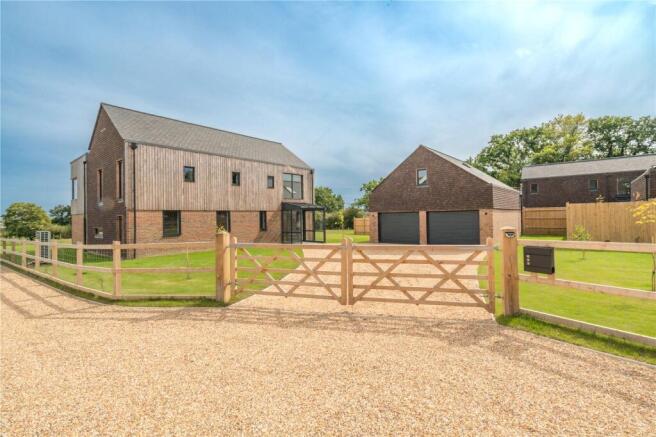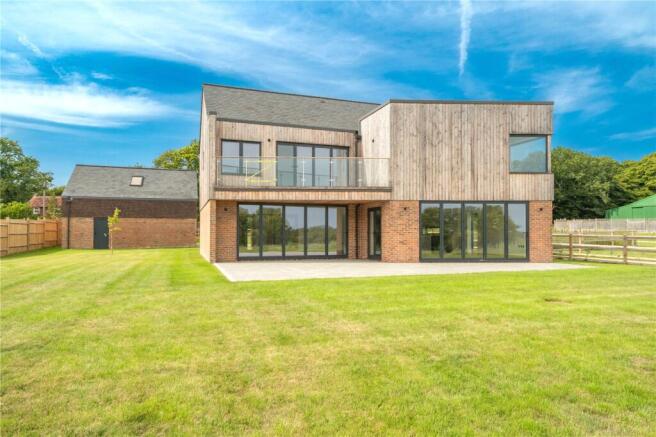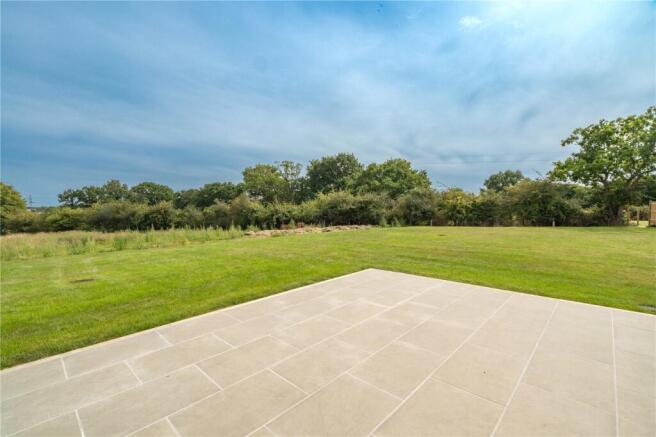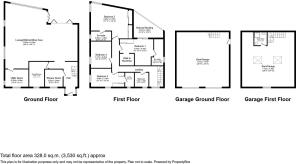
5 bedroom detached house for sale
Caldicotts Lane, Lower Dicker, Hailsham, East Sussex, BN27

- PROPERTY TYPE
Detached
- BEDROOMS
5
- BATHROOMS
5
- SIZE
Ask agent
- TENUREDescribes how you own a property. There are different types of tenure - freehold, leasehold, and commonhold.Read more about tenure in our glossary page.
Freehold
Description
• A substantial new build bespoke, striking contemporary detached ultra modern energy efficient luxury country residence extending to 3,530 sq ft
• Opportunity to purchase additional acreage if required (up to 7.4 acres To be Verified) by separate negotiation
• Five bedrooms, five bathrooms (three en-suites) and flexible reception spaces
• Detached two storey double garage with twin electric doors, first-floor ancillary accomodation and shower-room— ideal as guest suite, office, gym, or studio
• Double-height entrance hall with bespoke oak staircase and glass blustrade
• Stunning open-plan kitchen/dining/living room with floor-to-ceiling glazing and sliding doors to terrace
• Sleek contemporary kitchen with central island, integrated appliances, and wine cooler
• Ground floor study/fifth bedroom and stylish shower room
• Principal suite with vaulted ceiling, private balcony, walk-in wardrobe, and luxurious en-suite
• Substantially sized landscaped gardens with large stone terrace and open countryside views
• Idylic, peaceful, semi-rural setting in Lower Dicker located at the end of Caldicotts Lane, just under 4 miles from Hailsham
SUMMARY DESCRIPTION: Set within the peaceful semi-rural community of Lower Dicker, just north of Hailsham, this outstanding 3,530 sq ft detached five-bedroom home combines striking contemporary architecture with luxurious family living. Designed around light and space, the property features a dramatic double-height entrance hall, a stunning open-plan kitchen/dining/living room with floor-to-ceiling glazing, and versatile reception spaces including a ground-floor study/bedroom and stylish shower room. Upstairs, the principal suite enjoys a private balcony, walk-in wardrobe and spa-like en-suite, while three further double bedrooms—two with en-suites—are beautifully appointed. Outside, landscaped gardens wrap around the house, with a generous terrace and expansive lawns backing onto open countryside. A substantial detached double garage with ancillary accommodation above, including a shower room, offers superb flexibility as a studio, home office or guest suite. Perfectly positioned for both countryside tranquillity and excellent transport links, this exceptional home is ideally suited to modern family living.
LOCATION: Caldicotts Lane sits within the peaceful, semi-rural community of Lower Dicker, just under 4 miles north of Hailsham—East Sussex's largest inland market town. Positioned amidst rolling countryside, the property enjoys a tranquil setting with strong road connectivity: the A22 offers a direct link north towards London and south to the Sussex coast.
For rail commuters heading into London, the nearest stations include Polegate (around 3.1 miles) offering direct trains towards London, Brighton, and Eastbourne, and Berwick station (approximately 3.4 miles), making it ideal for London commuters. A local bus stop is just a 2-minute walk away, served by routes 28 and 54, connecting Lower Dicker with nearby towns including Hailsham.
Families are well catered-for with both state and private education nearby. Local primary schools include Park Mead Primary in Upper Dicker, along with several in Hailsham such as Hawkes Farm, Grovelands, Burfield Academy, White House Academy, and Hailsham Community College Primary. Secondary education is provided by the well-regarded Hailsham Community College. For independent schooling, the esteemed Bede’s School, offering all-through education and located nearby in Upper Dicker, serves both day and boarding students from 13–18 years
ENTRANCE HALL: A striking double-height entrance hall creates an immediate sense of space and light, setting the tone for the rest of the property. The bespoke oak staircase with glass balustrade provides a contemporary focal point, while the expansive glazed double doors open through to the main living areas, offering a seamless flow. The herringbone flooring adds warmth and sophistication, complemented by oak internal doors and detailing throughout. This impressive entrance is both welcoming and architecturally designed to make a lasting first impression.
OPEN PLAN KITCHEN/DINING ROOM/LIVING ROOM: This impressive open plan space forms the heart of the home, designed to maximise light and flow. Expansive floor-to-ceiling sliding doors frame stunning views across the landscaped gardens and open countryside beyond, while seamlessly connecting the interior with the large patio terrace – perfect for indoor-outdoor living.
The kitchen is sleek and contemporary, fitted with a range of streamlined units, high-quality integrated appliances, and a central island with breakfast bar seating, complemented by a built-in wine cooler. A distinctive herringbone-patterned wood floor runs throughout, enhancing the sense of style and continuity, while the generous proportions of the room allow for defined living, dining, and entertaining areas.
A versatile and beautifully finished room, it is ideally suited to both family living and large-scale entertaining.
UTILITY ROOM: Designed with practicality in mind, the utility room is fitted with a matching range of sleek cabinetry, work surfaces, and a stainless steel sink, providing an ideal space for laundry and household tasks. Plumbing and service points are in place for appliances, keeping the main kitchen free for entertaining and day-to-day family living. A large window allows natural light to fill the room, while the continuation of the herringbone flooring ties it seamlessly into the rest of the home.
DOWNSTAIRS SHOWER ROOM: Conveniently positioned on the ground floor, this stylish shower room is finished to a high standard and features a glazed shower enclosure with rainfall shower, wall-hung WC, and a chrome heated towel rail. Contemporary tiling adds a sleek, modern look, while the neutral tones and clean lines create a bright and practical space, perfect for both family use and visiting guests.
STUDY/BEDROOM 5: A flexible ground floor room that can be used either as a comfortable bedroom or a dedicated study/home office. With a large window allowing in plenty of natural light, herringbone flooring, and neutral décor, it provides a bright and versatile space well suited to modern family living or those working from home.
PRINCIPAL BEDROOM: This stunning principal bedroom suite is designed to impress, featuring full-height glazed doors opening onto a private balcony that captures far-reaching views over the landscaped grounds and surrounding countryside. The room is finished with soft carpeting, neutral décor, and vaulted ceilings, creating a light and spacious retreat.
A separate walk-in wardrobe offers excellent storage and dressing space, ensuring a clutter-free environment.
EN-SUITE: The luxurious en-suite is fitted with a freestanding bathtub set beneath a wide picture window, a sleek vanity unit with inset basin, a WC, and contemporary tiling, combining spa-like elegance with everyday practicality.
BEDROOM 2: This generously sized double bedroom is bathed in natural light, thanks to its striking corner window feature which frames far-reaching views across the surrounding countryside. Finished with soft carpeting, neutral décor, and oak detailing, it provides a calm and elegant retreat.
EN-SUITE: The private en-suite is fitted with a contemporary suite, including a glazed shower enclosure with rainfall shower, a sleek vanity unit with inset basin and storage, a WC, and modern chrome fittings. Finished with stylish wall tiling and a large mirror, it offers both practicality and luxury.
BEDROOM 3: This well-proportioned bedroom is filled with natural light from dual-aspect windows, including a striking full-height feature window that frames views of the surrounding grounds. Finished with soft carpeting underfoot, neutral décor, and oak skirting, it offers a calm and versatile space ideal for use as a guest bedroom, children’s room, or home office.
EN-SUITE: Finished in a contemporary style, the en-suite is fitted with a modern vanity unit with inset basin and storage, a wall-hung WC, and complementary tiled splashback. A large mirror and chrome fittings enhance the sense of light and space, while the window provides natural ventilation. Designed with clean lines and neutral tones, it offers a sleek and practical private bathroom space.
FAMILY BATHROOM: Finished to a high specification, the family bathroom combines style with practicality. It features a modern three-piece suite comprising a panelled bath with overhead rainfall shower and glass screen, a wall-hung WC, and a contemporary vanity unit with inset basin and storage beneath. Sleek chrome fittings, including a heated towel rail, complement the textured wall tiling, while a large window provides natural light and ventilation. A smart and elegant space, designed for everyday family use.
BEDROOM 4: A bright and inviting bedroom benefitting from a full-height picture window that fills the room with natural light while offering pleasant views of the grounds. Finished with soft carpeting, oak skirting, and neutral décor, it provides a versatile space equally suited as a comfortable bedroom, nursery, or home office.
DETACHED TWO STOREY DOUBLE GARAGE WITH ANCILLARY ACCOMODATION: substantial detached double garage with twin electric roller doors, lighting, and power, offering secure parking and excellent storage space. A staircase leads to a versatile first-floor room with natural light from Velux and side windows, ideal as a home office, gym, or studio. Completing this superb addition is a convenient shower room with WC and basin, providing the potential for fully self-contained guest accommodation or a private workspace away from the main house.
GARDEN/OUTSIDE AREA: The house itself enjoys an impressive frontage, with landscaped lawns extending to the front and side.
To the rear, full-height glazing opens directly onto a generous stone terrace, ideal for entertaining and outdoor dining, while the large level lawn beyond enjoys a delightful open outlook across neighbouring countryside. The garden is securely enclosed with post-and-rail and close-board fencing, offering both privacy and security, making it perfectly suited for families.
The grounds strike an excellent balance between practicality and style, with ample space for outdoor living, children’s play, or further landscaping if desired.
AGENTS NOTE: Please note that these details have been prepared as a general guide and do not form part of a contract. We have not carried out a detailed survey, nor tested the services, appliances and specific fittings. Room sizes are approximate and should not be relied upon. Any verbal statements or information given about this property, again, should not be relied on and should not form part of a contract or agreement to purchase.
- COUNCIL TAXA payment made to your local authority in order to pay for local services like schools, libraries, and refuse collection. The amount you pay depends on the value of the property.Read more about council Tax in our glossary page.
- Band: TBC
- PARKINGDetails of how and where vehicles can be parked, and any associated costs.Read more about parking in our glossary page.
- Yes
- GARDENA property has access to an outdoor space, which could be private or shared.
- Yes
- ACCESSIBILITYHow a property has been adapted to meet the needs of vulnerable or disabled individuals.Read more about accessibility in our glossary page.
- Ask agent
Energy performance certificate - ask agent
Caldicotts Lane, Lower Dicker, Hailsham, East Sussex, BN27
Add an important place to see how long it'd take to get there from our property listings.
__mins driving to your place
Get an instant, personalised result:
- Show sellers you’re serious
- Secure viewings faster with agents
- No impact on your credit score

Your mortgage
Notes
Staying secure when looking for property
Ensure you're up to date with our latest advice on how to avoid fraud or scams when looking for property online.
Visit our security centre to find out moreDisclaimer - Property reference FAN230052. The information displayed about this property comprises a property advertisement. Rightmove.co.uk makes no warranty as to the accuracy or completeness of the advertisement or any linked or associated information, and Rightmove has no control over the content. This property advertisement does not constitute property particulars. The information is provided and maintained by Neville & Neville Estate Agents, Cowbeech. Please contact the selling agent or developer directly to obtain any information which may be available under the terms of The Energy Performance of Buildings (Certificates and Inspections) (England and Wales) Regulations 2007 or the Home Report if in relation to a residential property in Scotland.
*This is the average speed from the provider with the fastest broadband package available at this postcode. The average speed displayed is based on the download speeds of at least 50% of customers at peak time (8pm to 10pm). Fibre/cable services at the postcode are subject to availability and may differ between properties within a postcode. Speeds can be affected by a range of technical and environmental factors. The speed at the property may be lower than that listed above. You can check the estimated speed and confirm availability to a property prior to purchasing on the broadband provider's website. Providers may increase charges. The information is provided and maintained by Decision Technologies Limited. **This is indicative only and based on a 2-person household with multiple devices and simultaneous usage. Broadband performance is affected by multiple factors including number of occupants and devices, simultaneous usage, router range etc. For more information speak to your broadband provider.
Map data ©OpenStreetMap contributors.





