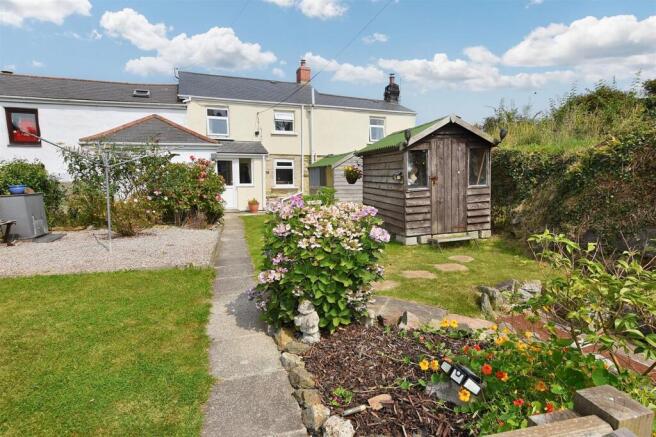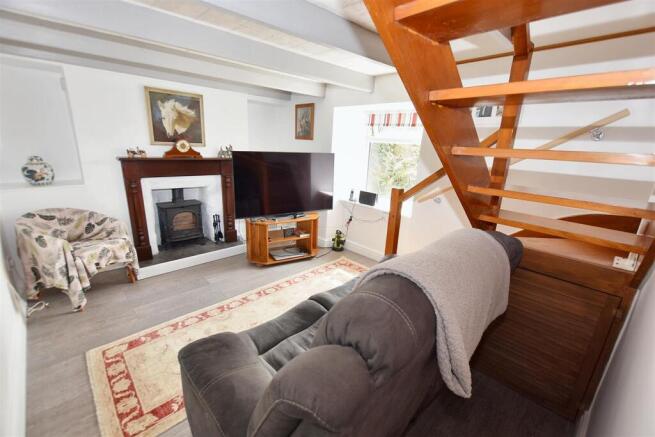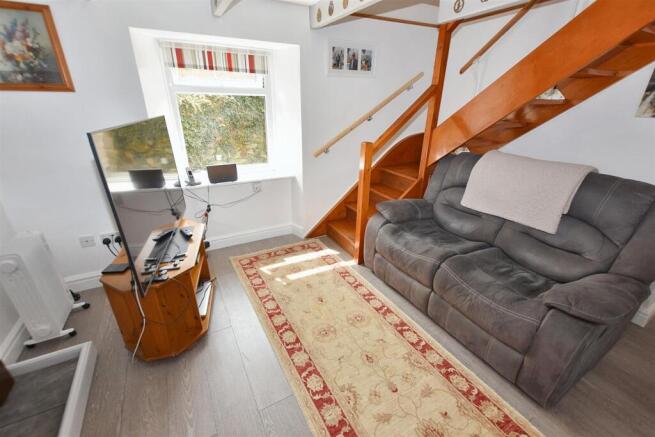
Sparnon Gate, Redruth

- PROPERTY TYPE
Cottage
- BEDROOMS
2
- BATHROOMS
1
- SIZE
Ask agent
- TENUREDescribes how you own a property. There are different types of tenure - freehold, leasehold, and commonhold.Read more about tenure in our glossary page.
Freehold
Key features
- Semi Detached Character Cottage
- Set In A Peaceful Rural Location
- 2 Bedrooms
- Lounge
- Kitchen/Diner
- Shower Room
- Double Glazing
- Electric Heaters & A Multi Fuel Stove
- Lovely Well Stocked Gardens
- Parking
Description
We are very pleased to bring to market this two bedroomed property, built in the 1800’s and in a particularly peaceful setting, benefiting from a delightful south facing front garden that gives a very warm welcome from the front boundary. On arrival internally and once through the entrance porch, you will find yourself in a thoroughly modern kitchen/diner nestled inside this traditional Cornish cottage. The cosy double aspect lounge is complemented by a multi fuel burner and thereafter, the first floor is accessed by a lovely pine staircase. On reaching the landing, you will find two bedrooms complemented by a family shower room set in between. It is worth noting the pleasant views towards open countryside from the second bedroom. Externally, a gravel driveway affords off road parking for two vehicles leading to the aforementioned front garden that offers plenty of opportunity and interest for those keen gardeners to exploit along with the bonus of three sheds! In terms of location, Redruth town centre is approximately two miles distant, offering both independent and chain stores, cafes, a cinema and public houses. A main line railway station in the town gives links to London as well as bus services to Truro and Falmouth. Furthermore, the coastal village of Portreath with its access to the South West Coastal Path can be reached in around ten minutes by car and there are many other local attractions within easy reach. No Onward Chain.
Upvc front door with a double glazed panel and a double glazed side panel leads to:
Entrance Porch - Double aspect with a further upvc double glazed window to the side aspect. Internal casement glazed door leads to:
Kitchen/Diner - 4.49m x 2.67m (14'8" x 8'9") - A range of a low level storage cupboards and drawers with straight edge laminate work surfaces and upstands. Composite single sink and drainer and a upvc double glazed window with a deep sill overlooking the front garden. Porcelain floor tiles and a corridor leading to:
Lounge - 3.57m x 2.71m (11'8" x 8'10") - A multi fuel burner set on slate tiles with a wooden surround. This is a dual aspect room with a upvc double glazed window overlooking the front aspect. Pine wooden staircase to the first floor and an understairs storage cupboard.
First Floor -
Landing - Two loft hatches, a smoke alarm and a Drimaster condensation vent.
Bedroom 1 - 2.91m x 3.02m (9'6" x 9'10") - A double aspect room with a upvc double glazed window overlooking the front garden and aspect plus a upvc double glazed window with views towards open countryside in a northerly direction with a deep sill.
Bedroom 2 - 2.50m x 2.70m (8'2" x 8'10") - Upvc double glazed window overlooking the front garden and aspect with far reaching views southwards.
Family Shower Room - 2.16m x 1.92m (7'1" x 6'3") - Low level wc, wash hand basin with a tiled splash back and a double shower enclosure with a Triton T80 Easy electric shower and tiled splash back . Upvc double glazed window overlooking the front garden and aspect with views towards the south. Storage cupboard housing a hot water cylinder with slatted shelved storage. Mirrored medicine cabinet above the wc and a wall mounted electric towel rail.
Outside - To the front is a gravel driveway providing parking for up to two vehicles. A path to the front divides two laid to lawn areas and there are borders of mature bushes, shrubs and plants. There are three sheds and a raised gravelled area again with a border of mature bushes, shrubs and trees behind. The path to the front door then leads on to wrap around one side of the property to the rear. The front garden is fully enclosed with traditional walled borders.
Directions - From our office in Redruth take the main road towards Portreath passing over the roundabout by Tesco and under the railway bridge. Take the next turning left onto the old Portreath Road and follow this all the way to the crossroads at Sparnon Gate. Go straight over, take the first left and proceed along here passing the allotments on the right and the property will then be found just after on the right hand side.
Agents Note - TENURE: Freehold.
COUNCIL TAX BAND: B.
Services - Private drainage (septic tank), mains water, mains electricity, electric heaters and a multi fuel burner.
Broadband highest available download speeds - Standard 25 Mpbs (sourced from Ofcom).
Mobile signal -
EE - Good outdoor only, Three - Good outdoor & variable indoor, O2 - Good outdoor only, Vodafone - Good outdoor only (sourced from Ofcom).
Brochures
Sparnon Gate, RedruthBrochure- COUNCIL TAXA payment made to your local authority in order to pay for local services like schools, libraries, and refuse collection. The amount you pay depends on the value of the property.Read more about council Tax in our glossary page.
- Band: B
- PARKINGDetails of how and where vehicles can be parked, and any associated costs.Read more about parking in our glossary page.
- Driveway
- GARDENA property has access to an outdoor space, which could be private or shared.
- Yes
- ACCESSIBILITYHow a property has been adapted to meet the needs of vulnerable or disabled individuals.Read more about accessibility in our glossary page.
- Ask agent
Sparnon Gate, Redruth
Add an important place to see how long it'd take to get there from our property listings.
__mins driving to your place
Get an instant, personalised result:
- Show sellers you’re serious
- Secure viewings faster with agents
- No impact on your credit score
Your mortgage
Notes
Staying secure when looking for property
Ensure you're up to date with our latest advice on how to avoid fraud or scams when looking for property online.
Visit our security centre to find out moreDisclaimer - Property reference 34123046. The information displayed about this property comprises a property advertisement. Rightmove.co.uk makes no warranty as to the accuracy or completeness of the advertisement or any linked or associated information, and Rightmove has no control over the content. This property advertisement does not constitute property particulars. The information is provided and maintained by Bill Bannister Estate Agents, Redruth. Please contact the selling agent or developer directly to obtain any information which may be available under the terms of The Energy Performance of Buildings (Certificates and Inspections) (England and Wales) Regulations 2007 or the Home Report if in relation to a residential property in Scotland.
*This is the average speed from the provider with the fastest broadband package available at this postcode. The average speed displayed is based on the download speeds of at least 50% of customers at peak time (8pm to 10pm). Fibre/cable services at the postcode are subject to availability and may differ between properties within a postcode. Speeds can be affected by a range of technical and environmental factors. The speed at the property may be lower than that listed above. You can check the estimated speed and confirm availability to a property prior to purchasing on the broadband provider's website. Providers may increase charges. The information is provided and maintained by Decision Technologies Limited. **This is indicative only and based on a 2-person household with multiple devices and simultaneous usage. Broadband performance is affected by multiple factors including number of occupants and devices, simultaneous usage, router range etc. For more information speak to your broadband provider.
Map data ©OpenStreetMap contributors.





