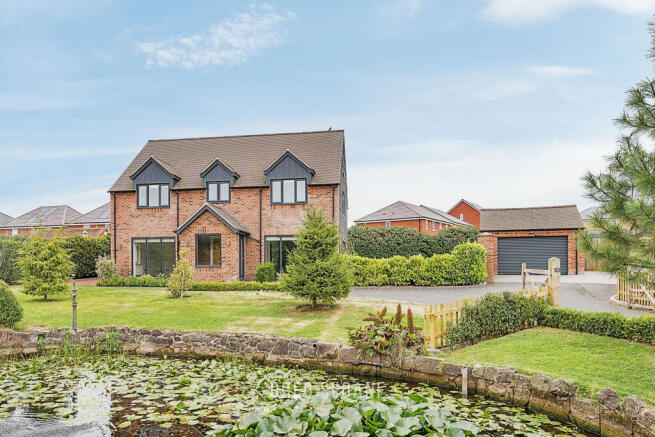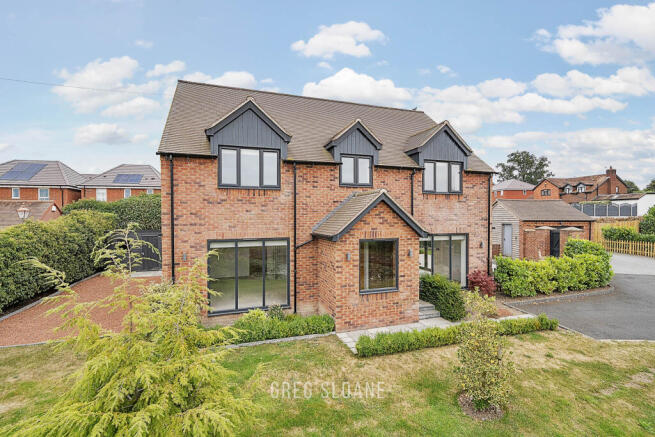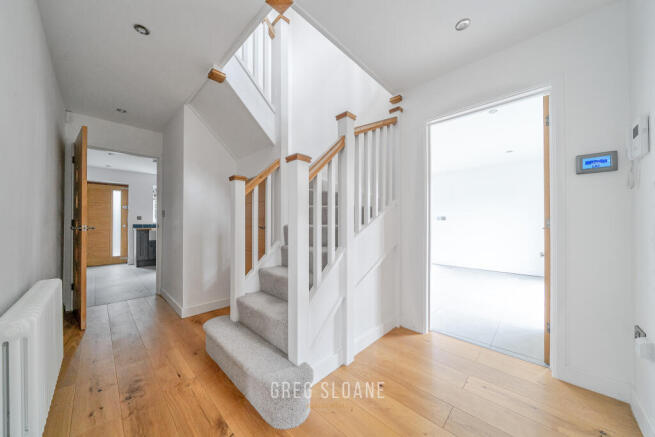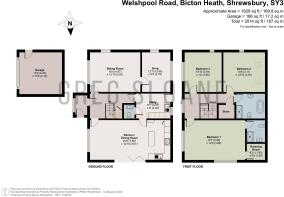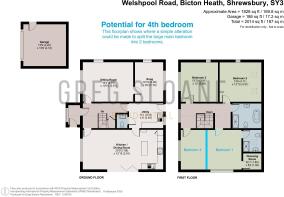Westside Drive, Welshpool Road, Shrewsbury, SY3

- PROPERTY TYPE
Detached
- BEDROOMS
3
- BATHROOMS
2
- SIZE
2,045 sq ft
190 sq m
- TENUREDescribes how you own a property. There are different types of tenure - freehold, leasehold, and commonhold.Read more about tenure in our glossary page.
Freehold
Key features
- ** FOR SALE WITH NO ONWARD CHAIN **
- MODERN AND STYLISH | Built in 2019
- THREE BEDROOM DETACHED | Potential to change to 4 bedrooms
- GARAGE AND DRIVEWAY | Parking for several vehicles, electric garage door
- SECURE GATED DEVELOPMENT | Of just 6 homes
- STUNNING KITCHEN DINER | With bifold doors and views over pond (see the ducks!)
- WELL-DESIGNED LAYOUT | With bright and spacious rooms
- SOUTH-FACING COURTYARD GARDEN | With built-in barbecue area
Description
Tucked away within an exclusive, gated development of just six homes, this striking modern detached house (built in 2019) combines contemporary style with an idyllic setting. Set on the western edge of Shrewsbury, it enjoys an elevated position overlooking a large central pond – complete with visiting ducks – outlook that gives the whole development a wonderfully peaceful, exclusive feel.
Step inside, and you’ll quickly appreciate what makes this home stand out. The sense of space and natural light is remarkable – tall windows frame leafy views to the front while bi-fold doors at the rear open onto a sun-soaked south-facing courtyard garden.
At the heart of the house lies the kitchen-dining-living space – a showpiece that runs the full depth of the home. It’s perfect for both everyday family life and entertaining. Imagine starting the day with a coffee as the morning light streams in across the pond, or hosting summer gatherings where the doors open wide to connect seamlessly with the patio and barbecue area.
The living room is another fabulous space – ideal for cosy evenings in – with its own picture windows capturing the tranquil outlook across the pond.
Beyond, another room gives you added versatility: a home office, gym, playroom, or creative studio, depending on your needs.
Practical touches haven’t been forgotten either – with a separate utility room and a downstairs WC completing the ground floor.
Upstairs, you’ll find three generous double bedrooms, each brilliantly proportioned. The main bedroom is particularly impressive, featuring a walk-in wardrobe and a sleek, modern ensuite.
Potential for a 4th bedroom:
If desired, the main bedroom could be cleverly reconfigured to create a fourth bedroom, giving the home added versatility for growing families.
Loft Space:
Additional features include a boarded loft with ladder access and lighting – ideal for extra storage.
Parking and Garage:
Outside, a private driveway provides parking for three cars, while the detached double garage (with electric roller door) is a superb bonus – equally suited for secure parking, a workshop, or hobby space.
This is a home that offers more than just modern living – it delivers a blend of style, comfort, and tranquillity, all within easy reach of Shrewsbury’s schools, amenities, and transport links.
Management Charge
The management company will be in place to look after the shared elements of the development, giving peace of mind that everything is well maintained. The vendors advise the annual contribution is expected to be around £100 per year – a very modest cost that covers the electricity for the gates, street lighting, and the sewage treatment plant (STP).
The charge also covers the periodic emptying of the STP (shared between three properties: Nos. 7, 8 & 9), which is only required every 3–5 years.
This figure is provided as a guide and will be confirmed by the vendors’ solicitors during the purchase process.
________________________________________
Please be sure to review the floor plans (incl. dimensions) and photos and then get in touch with Greg Sloane to discuss further or to arrange a viewing (strictly by appointment).
___________________________
Please note: As the selling agent, we take care to ensure the accuracy of all marketing details, but they are intended as a general guide and are not legally binding. Measurements, features, and descriptions should be independently verified. While we also rely on vendors to disclose all material information and to confirm accuracy of particulars, we cannot guarantee the functionality of fixtures, fittings, or services mentioned. Buyers should confirm all details through personal checks or consult their surveyor, solicitor, or other relevant professionals.
Important Information: Anti-Money Laundering Checks
In line with legal requirements under the Anti-Money Laundering and Proceeds of Crime Acts, we are required by HMRC to verify the identity of ALL individuals involved in the sale AND purchase of a property - buyers and sellers. To streamline the process, our trusted partner, CREDAS, will carry out these checks on our behalf for which there is a small charge.
- COUNCIL TAXA payment made to your local authority in order to pay for local services like schools, libraries, and refuse collection. The amount you pay depends on the value of the property.Read more about council Tax in our glossary page.
- Band: F
- PARKINGDetails of how and where vehicles can be parked, and any associated costs.Read more about parking in our glossary page.
- Driveway
- GARDENA property has access to an outdoor space, which could be private or shared.
- Enclosed garden
- ACCESSIBILITYHow a property has been adapted to meet the needs of vulnerable or disabled individuals.Read more about accessibility in our glossary page.
- Ask agent
Westside Drive, Welshpool Road, Shrewsbury, SY3
Add an important place to see how long it'd take to get there from our property listings.
__mins driving to your place
Get an instant, personalised result:
- Show sellers you’re serious
- Secure viewings faster with agents
- No impact on your credit score
Your mortgage
Notes
Staying secure when looking for property
Ensure you're up to date with our latest advice on how to avoid fraud or scams when looking for property online.
Visit our security centre to find out moreDisclaimer - Property reference RCX-54397391. The information displayed about this property comprises a property advertisement. Rightmove.co.uk makes no warranty as to the accuracy or completeness of the advertisement or any linked or associated information, and Rightmove has no control over the content. This property advertisement does not constitute property particulars. The information is provided and maintained by Greg Sloane Residential, Shrewsbury. Please contact the selling agent or developer directly to obtain any information which may be available under the terms of The Energy Performance of Buildings (Certificates and Inspections) (England and Wales) Regulations 2007 or the Home Report if in relation to a residential property in Scotland.
*This is the average speed from the provider with the fastest broadband package available at this postcode. The average speed displayed is based on the download speeds of at least 50% of customers at peak time (8pm to 10pm). Fibre/cable services at the postcode are subject to availability and may differ between properties within a postcode. Speeds can be affected by a range of technical and environmental factors. The speed at the property may be lower than that listed above. You can check the estimated speed and confirm availability to a property prior to purchasing on the broadband provider's website. Providers may increase charges. The information is provided and maintained by Decision Technologies Limited. **This is indicative only and based on a 2-person household with multiple devices and simultaneous usage. Broadband performance is affected by multiple factors including number of occupants and devices, simultaneous usage, router range etc. For more information speak to your broadband provider.
Map data ©OpenStreetMap contributors.
