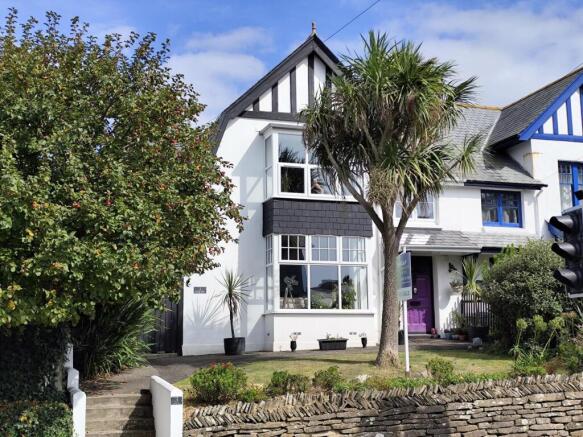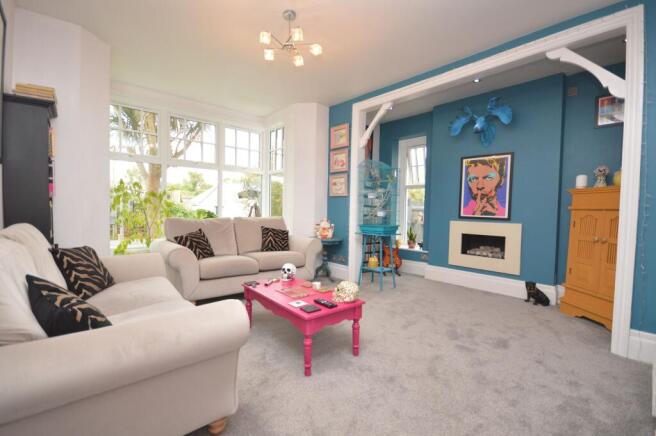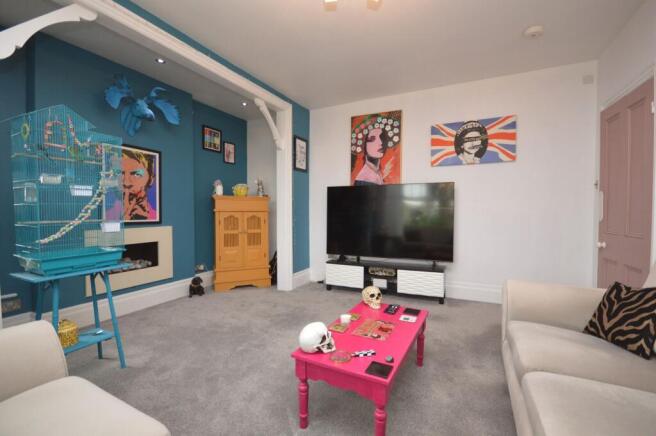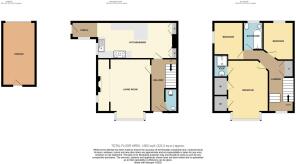Porth Way, Newquay

- PROPERTY TYPE
Semi-Detached
- BEDROOMS
3
- BATHROOMS
1
- SIZE
1,302 sq ft
121 sq m
- TENUREDescribes how you own a property. There are different types of tenure - freehold, leasehold, and commonhold.Read more about tenure in our glossary page.
Freehold
Key features
- DESIRABLE PORTH LOCATION NEAR SANDY BEACH
- CHARMING PERIOD SEMI-DETACHED FAMILY HOME
- SPACIOUS DUAL ASPECT BAY-FRONTED LOUNGE
- MODERN KITCHEN/DINER WITH GARDEN ACCESS
- THREE DOUBLE BEDROOMS, ONE WITH EN-SUITE
- WHITE TILED FAMILY BATHROOM WITH SHOWER
- SUNNY LEVEL GARDENS WITH PATIO SEATING
- DETACHED GARAGE PLUS TWO PARKING SPACES
- RECENTLY UPDATED BOILER AND DOUBLE GLAZING
- ALL MAINS SERVICES
Description
IMMACULATE PERIOD SEMI-DETACHED FAMILY HOME AT PORTH’S ENTRANCE, JUST MOMENTS FROM THE STUNNING BEACH. OFFERING STYLISH CHARACTER AND MODERN COMFORT, WITH THREE GENEROUS DOUBLE BEDROOMS, SPACIOUS FAMILY LIVING AREAS, SUNLIT BAY WINDOWS, GARDENS, GARAGE, PARKING, AND DISTANT SEA VIEWS.
Perfectly positioned at the gateway to one of Newquay’s most desirable coastal locations, this charming period semi-detached home combines character, comfort, and convenience. With the golden sands of Porth Beach just moments away, excellent schools on the doorstep, and daily amenities close at hand, this is an ideal setting for family life.
Newquay town centre lies approximately 1.5 miles away and can be reached either by a scenic walk along the Barrowfields and seafront, a short drive, or a straightforward bus journey. Tretherras School sits directly opposite, with a further choice of both primary and secondary schools available locally – making this a superb location for those looking to put down roots.
From the outside, the home immediately impresses with its handsome period façade, lovingly maintained by the current owners. A neat front lawn and pathway lead to a sheltered entrance, complete with an original painted timber front door. Inside, the décor balances character and style, creating a warm and welcoming feel throughout. A polished tiled floor flows from the hallway into the kitchen, while an ornate period staircase adds a touch of elegance. A convenient ground-floor WC is neatly positioned beneath the stairs.
The bay-fronted living room is dual aspect, enjoying distant sea views and an abundance of natural light. Generously proportioned, it offers plenty of space for family-sized furnishings and features a cosy living flame gas fire as its focal point.
At the rear, the kitchen/diner serves as the sociable hub of the home. Fitted with a modern range of white units, dark worktops, and vibrant splashbacks, it offers both style and practicality. The freestanding range cooker and American-style fridge freezer are available by separate negotiation, while the integrated dishwasher is included. A rear porch provides direct access to the garden.
Upstairs, a spacious landing with fitted storage and loft access leads to three well-sized double bedrooms. The principal bedroom enjoys generous proportions, a bay window framing the views, a fitted wardrobe, and a private en-suite shower room. The family bathroom is finished in crisp white tiling with a shower over the bath.
The property benefits from uPVC double glazing and gas central heating via a combi boiler, with both the boiler and windows replaced within the last five years.
Externally, the home enjoys level gardens on three sides, mainly laid to lawn with a sunny patio – perfect for outdoor entertaining. Beyond the rear garden lies a detached garage and allocated off-street parking for two vehicles.
Agents’ Note: The property is semi-detached with neighbouring homes to both the side and rear. The rear neighbour benefits from a pedestrian right of access via the side pathway.
FIND ME USING WHAT3WORDS: desk.snowmen.salsa
Hallway
4.06m x 2.13m
WC
1.52m x 0.84m
Lounge
5.21m x 4.45m
Kitchen/Diner
6.5m x 3.07m
Plus Cupboards & Back Porch
First Floor Landing
3.91m x 2.13m
Including Stairs
Bedroom One
5.23m x 3.43m
Plus Wardrobes
Ensuite Shower Room
1.52m x 0.99m
Bedroom Two
3.18m x 2.44m
Bathroom
2.31m x 1.65m
Bedroom Three
3.15m x 2.46m
Garage
5.97m x 2.77m
Parking - Garage
Parking - Off street
Disclaimer
DMCC Act: We have not tested any fixtures, fittings or services, so cannot verify their condition, please check via your solicitor/surveyor. References to tenure are based on information supplied by the Vendor, again check via your solicitor. Items shown in photographs are not included unless specifically mentioned in the sales particulars. Before travelling to view, check if the property is available and book an appointment. All measurements are approximate. Referrals: We recommend conveyancing, financial services, and surveys to sellers/buyers, you are free to make your own choices, and do not have to accept a recommendation. If a recommendation is accepted, we receive referral fees ranging from £80 - £200 (FS) £150 + VAT - £210 + VAT (conveyancing) & £100 inc VAT (surveys).
- COUNCIL TAXA payment made to your local authority in order to pay for local services like schools, libraries, and refuse collection. The amount you pay depends on the value of the property.Read more about council Tax in our glossary page.
- Band: C
- PARKINGDetails of how and where vehicles can be parked, and any associated costs.Read more about parking in our glossary page.
- Garage,Off street
- GARDENA property has access to an outdoor space, which could be private or shared.
- Private garden
- ACCESSIBILITYHow a property has been adapted to meet the needs of vulnerable or disabled individuals.Read more about accessibility in our glossary page.
- Ask agent
Energy performance certificate - ask agent
Porth Way, Newquay
Add an important place to see how long it'd take to get there from our property listings.
__mins driving to your place
Get an instant, personalised result:
- Show sellers you’re serious
- Secure viewings faster with agents
- No impact on your credit score
Your mortgage
Notes
Staying secure when looking for property
Ensure you're up to date with our latest advice on how to avoid fraud or scams when looking for property online.
Visit our security centre to find out moreDisclaimer - Property reference 28cf5483-e15a-41e7-8516-a24bc6f14f6b. The information displayed about this property comprises a property advertisement. Rightmove.co.uk makes no warranty as to the accuracy or completeness of the advertisement or any linked or associated information, and Rightmove has no control over the content. This property advertisement does not constitute property particulars. The information is provided and maintained by Newquay Property Centre, Newquay. Please contact the selling agent or developer directly to obtain any information which may be available under the terms of The Energy Performance of Buildings (Certificates and Inspections) (England and Wales) Regulations 2007 or the Home Report if in relation to a residential property in Scotland.
*This is the average speed from the provider with the fastest broadband package available at this postcode. The average speed displayed is based on the download speeds of at least 50% of customers at peak time (8pm to 10pm). Fibre/cable services at the postcode are subject to availability and may differ between properties within a postcode. Speeds can be affected by a range of technical and environmental factors. The speed at the property may be lower than that listed above. You can check the estimated speed and confirm availability to a property prior to purchasing on the broadband provider's website. Providers may increase charges. The information is provided and maintained by Decision Technologies Limited. **This is indicative only and based on a 2-person household with multiple devices and simultaneous usage. Broadband performance is affected by multiple factors including number of occupants and devices, simultaneous usage, router range etc. For more information speak to your broadband provider.
Map data ©OpenStreetMap contributors.





