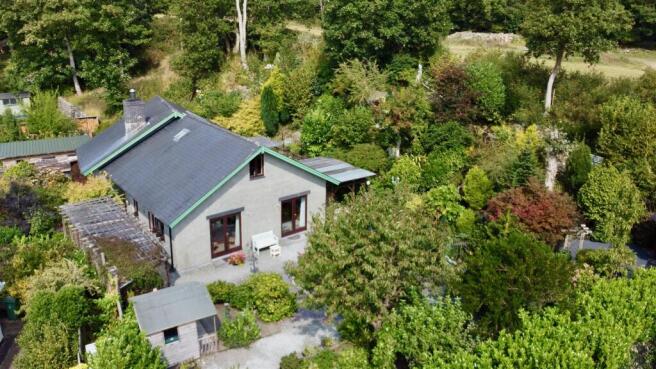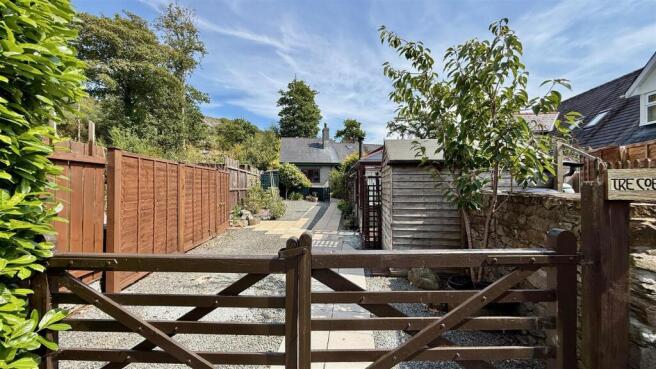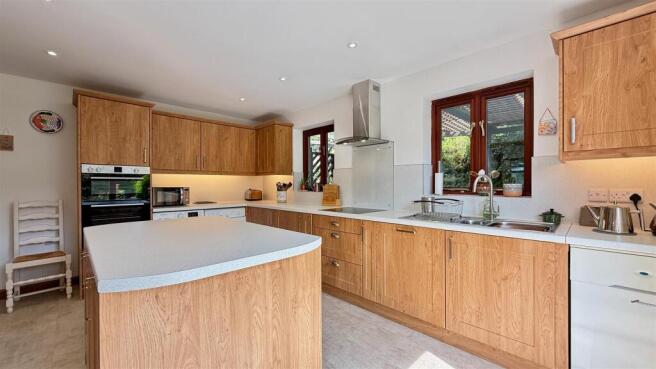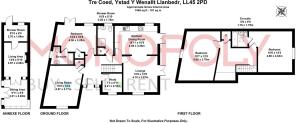Ystad Y Wenallt, Llanbedr

- PROPERTY TYPE
Detached
- BEDROOMS
4
- BATHROOMS
4
- SIZE
1,680 sq ft
156 sq m
- TENUREDescribes how you own a property. There are different types of tenure - freehold, leasehold, and commonhold.Read more about tenure in our glossary page.
Freehold
Key features
- INDIVIDUAL STYLISH HOME - 4 bedroom detached house beautifully presented built 20 years ago to Swedish architectural design
- ANNEXE - detached annexe with wood burning stove, shower and WC, totally self contained
- LARGE GARDEN - sunny garden surrounded by greenery, very private and delightful
- WOOD BURNING STOVE - cosy lounge with recently installed wood burner
- PERFECT FOR ALL MOBILITIES - ground floor bedroom with en-suite and patio doors to private garden area
- SOCIAL KITCHEN/DINER - recently installed new kitchen to large kitchen/diner with patio doors to garden
- 3 WELL APPOINTED BATHROOMS - 2 on ground floor and one to first floor.
- ENERGY EFFICIENT - EPC C, double glazed with oil fired central heating
- MORE THAN AMPLE PARKING - extremely large driveway, space for cars, camper vans, boats
- QUIET CONVENIENT LOCATION tucked away yet only minutes walk from village amenities
Description
Additionally, a detached self contained annexe with wood burning stove and shower room presents endless opportunities for new owners.
There is more than ample parking for cars, camper vans and boats on the large driveway. Surrounded by lush trees and greenery, the sunny garden is a true highlight, featuring quirky surprises that enhance its appeal, alongside numerous sheds and a summer house for outdoor enjoyment.
The interior is immaculately presented and exceptionally well maintained. The large kitchen diner, complete with newly fitted kitchen also has space for comfy seating and is perfect for family gatherings, patio doors open to the garden for alfresco dining.
The cosy living room, with recently installed log burner, offers a warm and inviting space to relax.
A ground floor bedroom with an en-suite and patio doors provides convenient access to the garden with a secluded outdoor space of its own, making it suitable for all mobilities. Additionally, there is a family bathroom on the ground floor and further bedroom.
Upstairs are two spacious double bedrooms and another well-appointed bathroom. The property is fully double glazed and benefits from central heating, ensuring comfort throughout the year and has a EPC rating of C.
This beautiful, quiet location is just minutes walk from the village centre with 3 pubs, village school, hall and transport links and is close to sandy beaches.
With individual design and ample space inside and out, this home really stands out from the crowd, offering endless scope for home working, blended family living, hosting friends and offers the best of coast living.
NO ONWARD CHAIN
Entrance Hall - Light and welcoming with doors off to the main ground floor accommodation and understairs storage including a pantry cupboard.
Lounge - 3.77 x 4.57 (12'4" x 14'11") - Warm and inviting living room with recently installed log burner on slate hearth and window to the front garden. Perfect for cosy winter nights.
Kitchen/Diner - 4.85 x 3.25 (15'10" x 10'7") - An outstanding room, semi open plan to the additional dining and sitting room beyond and with patio doors to the garden.
The contemporary kitchen has been recently installed with a range of wall and base units including a central island. With built in double oven and grill, ceramic hob with extractor fan over, integrated fridge freezer, integrated full size dishwasher and including free standing washing machine and condenser tumble dryer. Recently laid Surestep tile effect flooring.
Dining Area/Seating Area - 3.87 x 4.1 (12'8" x 13'5") - Dining room or additional lounge, perfect for summer days with patio doors opening to the garden.
Ground Floor Bedroom Suite - 4.36 x 3.25 (14'3" x 10'7") - Perfect for those with reduced mobility, visiting guests, dependant relatives. This very private suite comprises of a large double bedroom with patio doors out to its own seating area plus an en-suite shower room.
En-Suite To Ground Floor Bedroom - Modern large shower with glass door, white wash hand basin set in vanity unit and low level WC, tiled floor and walls, bathroom furniture, side aspect obscured window.
Ground Floor Family Bathroom - Well appointed with tiled floor and walls and white suite comprising of large modern corner shower with multi head shower, low level WC, vanity unit with handbasin, heated towel rail, window to rear and built in storage cupboard.
Bedroom 2 - 3.78 x 5.66 (12'4" x 18'6") - A spacious double bedroom airy and light with high vaulted ceiling with exposed beam and window to side plus roof light window. Under eaves storage.
Bedroom 3 - 4.88 x 4.63 (16'0" x 15'2") - A further spacious double with high vaulted ceiling with exposed beam and window to side. Under eaves storage and door to en-suite.
First Floor Bathroom - 1.76 x 1.75 (5'9" x 5'8") - With modern white suite comprising wash hand basin, low level WC, bath with shower and glass screen, partially tiled walls and roof light window.
En-suite to bed 3, this could easily be made into a private bathroom for both of the first floor bedrooms.
Bedroom 4/Home Office - 2.21 x 2.1 (7'3" x 6'10") - On the ground floor with window to the front, this single bedroom would also lend itself to being a perfect home office or hobby room.
Self Contained Annexe - A superb self contained annex with conservatory lounge to the front, cosy living room with wood burning stove and sink, and counter, plus shower room/WC.
Annex Conservatory Lounge - 3.01 x 2.65 (9'10" x 8'8") - A delightful conservatory seating area to the front with door to garden and door to living room.
Annex Living Room - 3.87 x 2.68 (12'8" x 8'9") - Cosy and charming with log burning fire and basic kitchen facilities including counter with stainless steel sink, wall and base units, free standing washing machine.
There is plenty of space for comfy seating, desk etc and this versatile space is perfect for over flow accommodation, workspace or hobby room etc.
Door to shower room.
Annex Shower Room - 1.84 x 2.7 (6'0" x 8'10") - Well designed with electric shower in cubicle and low level WC and hand basin. Window and door to exterior.
Driveway Parking - To the front is driveway parking for at least five vehicles, boats, camper vans etc. There are electricity points and water on the annex adjacent external wall.
Exterior - The gardens are a stand out feature of the property, and extend to approximately a third of an acre. They are extremely private and a nature lovers delight, the sunny stunning gardens are surrounded by trees and greenery and include multiple areas for dining, relaxing, children's games, vegetable plots and fruit trees. Scattered throughout are quirky details which will not fail to delight including interesting, appealing and unique tree carvings. It really is a delight and a wildlife haven with colour and interest all year round due to the vast array of mature and beautiful trees, shrubs and plants.
If that wasn't enough, there is an extremely spacious driveway, 7 sheds, one summer house, 2 moveable bin stores, a small almost hidden tool store plus 2 log store areas
Several areas are protected from the elements by roofing and make ideal all weather and all year entertaining areas. The gardens can be accessed via the double patio doors from either the living room or kitchen and one of the ground floor bedrooms also has access via double patio doors to its own private garden area.
Additional Information - The property is connected to mains electricity, water and drainage. It is fully double glazed with oil fired central heating and log burner in the lounge.
Llanbedr And Its Surrounds - Tre Coed benefits from wonderful river and mountain walks right from the doorstep and is located is in the popular coastal village of Llanbedr situated on the western coastal fringe of the Snowdonia National Park and close to beautiful sandy beaches. The village is served by a convenience store, two public houses, a country house hotel and the village church. The local playing fields, Llanbedr CIW Primary School and the Cylch are just a few minutes walk away. Harlech with its World Heritage listed castle, famous beach and the renown Royal St David's links golf course is 2 miles north of the village. Further afield are the larger towns of Barmouth (7 miles) and Porthmadog (12 miles) which offer more shops and large supermarkets. At least two of the major supermarkets operate a delivery service to the village. There is a local bus service, and a railway station which serves the Cambrian Coastline track and provides excellent links to nearby towns including Porthmadog and Barmouth with regular services to the Midlands and beyond. Behind the village of Llanbedr is the spectacular Rhinog mountain range that comprises countless hiking challenges for all abilities.
Article 4 - The property has a class C3 primary resedential.
Brochures
Ystad Y Wenallt, LlanbedrBrochure- COUNCIL TAXA payment made to your local authority in order to pay for local services like schools, libraries, and refuse collection. The amount you pay depends on the value of the property.Read more about council Tax in our glossary page.
- Band: F
- PARKINGDetails of how and where vehicles can be parked, and any associated costs.Read more about parking in our glossary page.
- Driveway
- GARDENA property has access to an outdoor space, which could be private or shared.
- Yes
- ACCESSIBILITYHow a property has been adapted to meet the needs of vulnerable or disabled individuals.Read more about accessibility in our glossary page.
- Ask agent
Energy performance certificate - ask agent
Ystad Y Wenallt, Llanbedr
Add an important place to see how long it'd take to get there from our property listings.
__mins driving to your place
Get an instant, personalised result:
- Show sellers you’re serious
- Secure viewings faster with agents
- No impact on your credit score
Your mortgage
Notes
Staying secure when looking for property
Ensure you're up to date with our latest advice on how to avoid fraud or scams when looking for property online.
Visit our security centre to find out moreDisclaimer - Property reference 34123165. The information displayed about this property comprises a property advertisement. Rightmove.co.uk makes no warranty as to the accuracy or completeness of the advertisement or any linked or associated information, and Rightmove has no control over the content. This property advertisement does not constitute property particulars. The information is provided and maintained by Monopoly Buy Sell Rent, Llanbedr. Please contact the selling agent or developer directly to obtain any information which may be available under the terms of The Energy Performance of Buildings (Certificates and Inspections) (England and Wales) Regulations 2007 or the Home Report if in relation to a residential property in Scotland.
*This is the average speed from the provider with the fastest broadband package available at this postcode. The average speed displayed is based on the download speeds of at least 50% of customers at peak time (8pm to 10pm). Fibre/cable services at the postcode are subject to availability and may differ between properties within a postcode. Speeds can be affected by a range of technical and environmental factors. The speed at the property may be lower than that listed above. You can check the estimated speed and confirm availability to a property prior to purchasing on the broadband provider's website. Providers may increase charges. The information is provided and maintained by Decision Technologies Limited. **This is indicative only and based on a 2-person household with multiple devices and simultaneous usage. Broadband performance is affected by multiple factors including number of occupants and devices, simultaneous usage, router range etc. For more information speak to your broadband provider.
Map data ©OpenStreetMap contributors.




