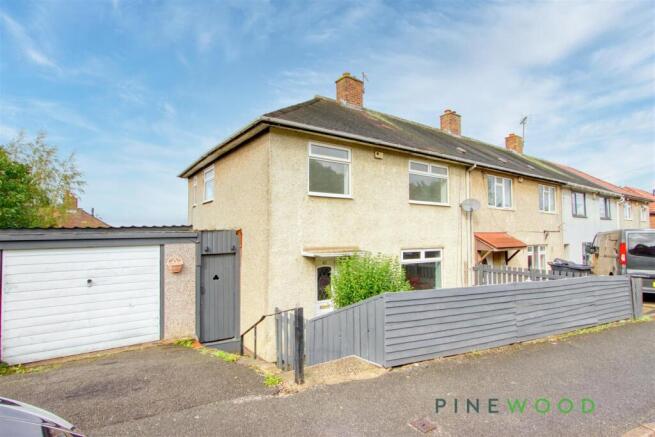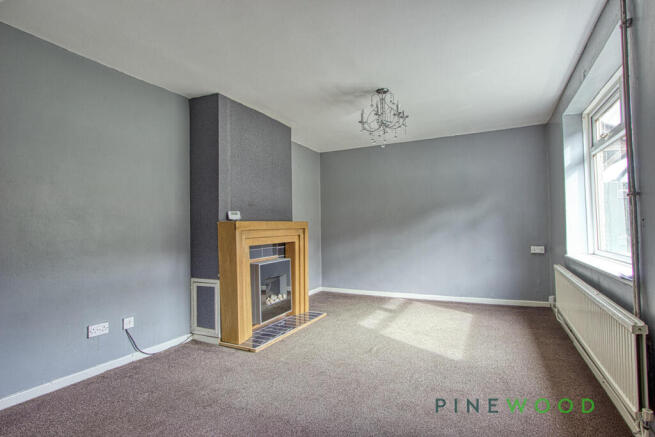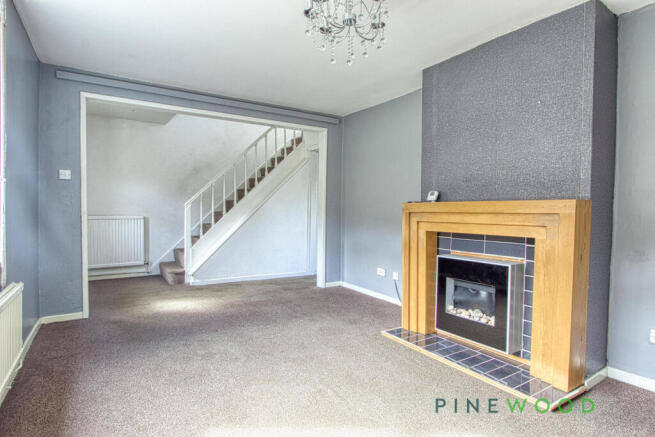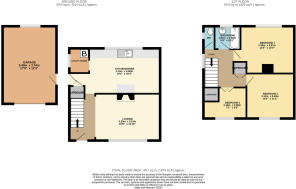
Cundy Road, Bolsover, Chesterfield

Letting details
- Let available date:
- Now
- Deposit:
- £917A deposit provides security for a landlord against damage, or unpaid rent by a tenant.Read more about deposit in our glossary page.
- Min. Tenancy:
- Ask agent How long the landlord offers to let the property for.Read more about tenancy length in our glossary page.
- Let type:
- Long term
- Furnish type:
- Unfurnished
- Council Tax:
- Ask agent
- PROPERTY TYPE
Semi-Detached
- BEDROOMS
3
- BATHROOMS
1
- SIZE
904 sq ft
84 sq m
Key features
- 3 Bedroom Semi-Detached
- 1 cosy reception room
- Spacious kitchen diner
- Utility Room
- Off street parking
- Garage
- Close to local schools
- Easy access to transport
- Freehold
- Security deposit £980
Description
Ideally located within the charming area of Cundy Road, Bolsover, this delightful semi-detached house offers a perfect blend of comfort and convenience. With three well-proportioned bedrooms, this property is ideal for families or those seeking extra space. The layout includes a welcoming reception room, providing a warm and inviting atmosphere for relaxation or entertaining guests.
The house boasts two modern bathrooms, ensuring that morning routines run smoothly and providing ample facilities for family living. The property is designed to cater to the needs of contemporary life while maintaining a homely feel.
For those with vehicles, there is parking available for one car, adding to the practicality of this lovely home. The location in Bolsover is particularly appealing, offering a peaceful residential environment while being within easy reach of local amenities and transport links.
This semi-detached house on Cundy Road presents an excellent opportunity for anyone looking to settle in a friendly community. With its spacious layout and convenient features, it is a property that truly deserves a viewing.
Lounge - 10'8" x 14'10" - This inviting lounge measures approximately 3.25m by 4.51m (10'8" by 14'10") and offers a bright and airy space with a large window that fills the room with natural light. The focal point is a fireplace with a wooden surround and tiled hearth, adding warmth and character to the room. Neutral tones on the walls and carpeted flooring create a cosy atmosphere, making it perfect for relaxing or entertaining.
Kitchen/Diner - 10'4" x 16'4" - A spacious kitchen/diner measuring approximately 3.14m by 4.98m (10'4" by 16'4") features a run of white cabinetry providing ample storage and worktop space, paired with dark tiled splashbacks. A large window above the sink floods the room with natural light, enhancing the bright and airy feel. The kitchen is practical with a simple layout and a separate utility room adjacent for additional convenience.
Utility Room - This compact utility room offers a practical space for laundry and storage needs. It is fitted with basic cabinetry and houses essential appliances, providing a functional area separate from the main kitchen space.
Bedroom 1 - 11'0" x 12'0" - Bedroom 1 is a generous double room measuring approximately 3.35m by 3.67m (11'0" by 12'0"), featuring a large window that brings in plenty of light and a radiator beneath. The room is neutrally decorated with carpeted flooring, offering a blank canvas for your personal touches.
Bedroom 2 - 10'2" x 11'2" - Bedroom 2 offers a comfortable double space measuring approximately 3.11m by 3.40m (10'2" by 11'2"), with a window overlooking the outside and a radiator below. The neutral decor and carpeted floor provide a cosy and welcoming environment.
Bedroom 3 - 7'1" x 9'9" - Bedroom 3 is a smaller room measuring approximately 2.16m by 2.98m (7'1" by 9'9"), ideal as a single bedroom or study. It includes a window and radiator, with neutral decoration and carpeted flooring for a calm, versatile space.
Bathroom - 5'4" x 5'11" - The bathroom is fitted with a white suite comprising a bathtub with an overhead shower, a washbasin set in a vanity unit, and tiled walls with a decorative turquoise border. A frosted window allows natural light while maintaining privacy. The flooring has a warm wood-effect finish, creating a clean and functional space measuring approximately 1.62m by 1.80m (5'4" by 5'11").
Wc - The separate WC is finished with white tiles accented by a turquoise stripe, housing a toilet and a small frosted window. It provides a convenient additional facility adjacent to the bathroom.
Rear Garden - The garden presents a private rear space paved for easy maintenance, bordered by fencing and featuring a covered shed providing useful outdoor storage. The garden enjoys a sunny aspect, ideal for relaxing or casual outdoor activities.
Garage - 17'9" x 12'3" - The garage is a detached structure measuring approximately 5.40m by 3.74m (17'9" by 12'3"), offering ample space for vehicle parking or additional storage. It is accessed via a driveway and side gate.
Disclamier - These particulars do not constitute part or all of an offer or contract. While we endeavour to make our particulars fair, accurate and reliable, they are only a general guide to the property and, accordingly. If there are any points which are of particular importance to you, please check with the office and we will be pleased to check the position.
Brochures
Cundy Road, Bolsover, ChesterfieldBrochure- COUNCIL TAXA payment made to your local authority in order to pay for local services like schools, libraries, and refuse collection. The amount you pay depends on the value of the property.Read more about council Tax in our glossary page.
- Band: A
- PARKINGDetails of how and where vehicles can be parked, and any associated costs.Read more about parking in our glossary page.
- Driveway
- GARDENA property has access to an outdoor space, which could be private or shared.
- Yes
- ACCESSIBILITYHow a property has been adapted to meet the needs of vulnerable or disabled individuals.Read more about accessibility in our glossary page.
- Ask agent
Cundy Road, Bolsover, Chesterfield
Add an important place to see how long it'd take to get there from our property listings.
__mins driving to your place
Notes
Staying secure when looking for property
Ensure you're up to date with our latest advice on how to avoid fraud or scams when looking for property online.
Visit our security centre to find out moreDisclaimer - Property reference 34123255. The information displayed about this property comprises a property advertisement. Rightmove.co.uk makes no warranty as to the accuracy or completeness of the advertisement or any linked or associated information, and Rightmove has no control over the content. This property advertisement does not constitute property particulars. The information is provided and maintained by Pinewood Properties, Clowne. Please contact the selling agent or developer directly to obtain any information which may be available under the terms of The Energy Performance of Buildings (Certificates and Inspections) (England and Wales) Regulations 2007 or the Home Report if in relation to a residential property in Scotland.
*This is the average speed from the provider with the fastest broadband package available at this postcode. The average speed displayed is based on the download speeds of at least 50% of customers at peak time (8pm to 10pm). Fibre/cable services at the postcode are subject to availability and may differ between properties within a postcode. Speeds can be affected by a range of technical and environmental factors. The speed at the property may be lower than that listed above. You can check the estimated speed and confirm availability to a property prior to purchasing on the broadband provider's website. Providers may increase charges. The information is provided and maintained by Decision Technologies Limited. **This is indicative only and based on a 2-person household with multiple devices and simultaneous usage. Broadband performance is affected by multiple factors including number of occupants and devices, simultaneous usage, router range etc. For more information speak to your broadband provider.
Map data ©OpenStreetMap contributors.








