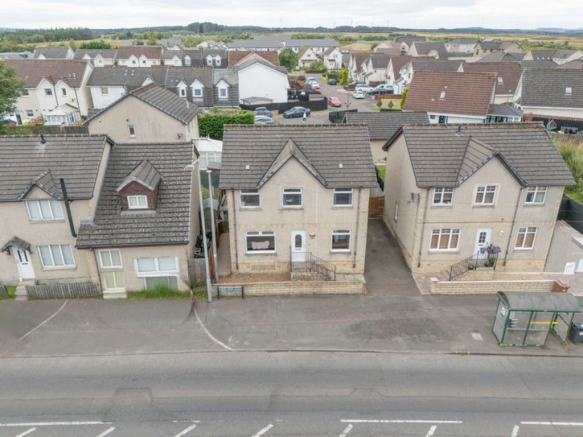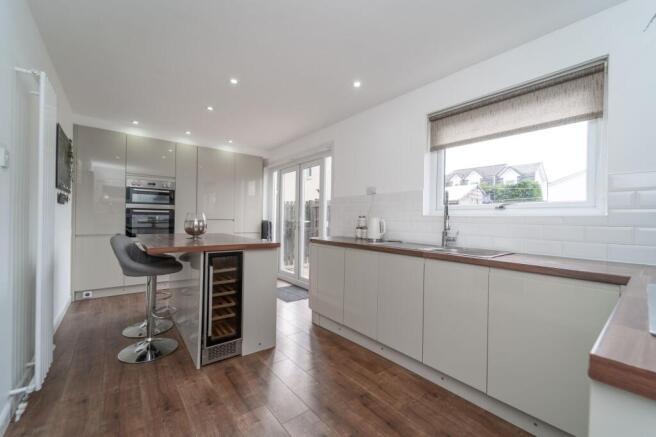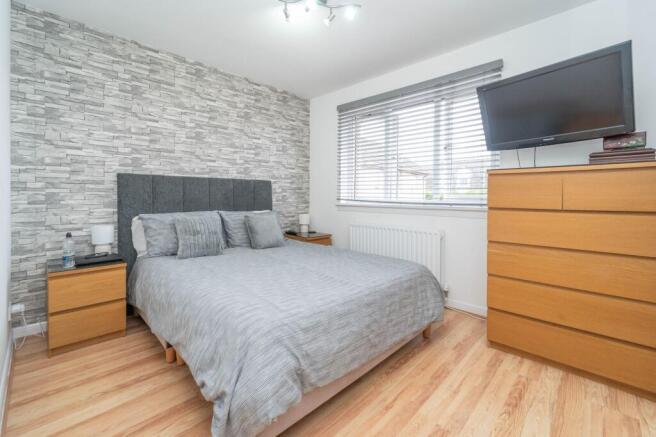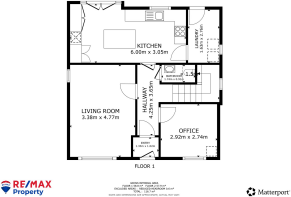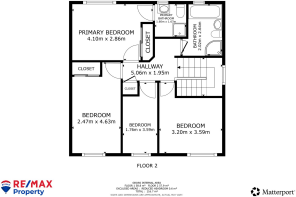2 Lower Ridge Court, Longridge, EH47 8FE

- PROPERTY TYPE
Detached
- BEDROOMS
4
- BATHROOMS
3
- SIZE
1,206 sq ft
112 sq m
- TENUREDescribes how you own a property. There are different types of tenure - freehold, leasehold, and commonhold.Read more about tenure in our glossary page.
Freehold
Key features
- Lovely 4 Bedroom Detached House
- Modern Kitchen
- Home Office
- Sizable Garden
- Off Street Parking
- Electric Car Charger
Description
**Now £5,000 Under Home Report Value**
This bright and spacious 4-bedroom detached house, located in the Longridge, offers comfortable and modern living in the heart of Longridge. With stylish interiors, ample storage, it’s an ideal choice for first-time buyers, couples, or families seeking a well-maintained home. Rodaidh MacDonald and RE/MAX Property are delighted to bring this apartment to the market.
Freehold Property.
Factor Fees: N/A.
Council Tax Band: E.
EPC: C.
EPC Rating: C
Entrance Vestibule
The entrance hallway is finished with wet wall panelling and a wood laminate floor, combining durability with a modern look. Ceiling downlights provide bright illumination, while a tall radiator adds a contemporary feature. The UPVC front door, with its ornate glazed design, enhances the space with both character and natural light.
Entrance Hallway
The inner hallway continues with wood-effect laminate flooring and white painted walls, creating a bright and neutral feel. Wooden doors with four glass panels in each continue the modern style, while ceiling downlights provide illumination. The space also benefits from a ceiling-mounted smoke detector, radiator, and convenient power points.
Home Office
2.917m x 2.672m (09’06” x 08’09”)
This room is finished with wood-effect laminate flooring and three white-painted walls, complemented by a feature wall with New York–style wallpaper. A ceiling-mounted three-pendant light provides illumination, while a large front-facing UPVC double-glazed window ensures plenty of natural light. The room also includes a radiator and convenient power points.
Lounge
4.680m x 3.288m (15’04” x 10’09”)
The living room features wood-effect laminate flooring with three walls finished in white and one highlighted by grey patterned wallpaper. A ceiling light fitting provides illumination, while a large front-facing window and a side window allow plenty of natural light. The room also benefits from a radiator along with power points and sockets for everyday use.
Kitchen / Diner
5.146m x 2.690m (16’10” x 08’09”)
The kitchen is fitted with wood-effect laminate flooring and sleek white units, complemented by a wooden worktop and matching island. Integrated appliances include a tall fridge freezer, mid-height double oven, wine fridge, and a five-ring gas hob with extractor fan above. A stainless steel sink with mixer tap and drainer is positioned beneath a window overlooking the rear of the property, while French doors open directly to the rear garden. Finished with a white tiled splashback, painted walls, ceiling downlights, and a tall vertical radiator, the space combines modern style with everyday practicality.
Utility Room
2.801m x 1.633m (09’02” x 05’04”)
The utility room continues with the same wood-effect laminate flooring as the kitchen and is finished with white painted walls and ceiling downlights. It provides excellent storage space and includes fittings for both a washing machine and tumble dryer (not included in the sale). A built-in microwave and dishwasher are also integrated, with a window to the side and a large glazed back door giving access to the rear garden. A radiator is also installed for heating.
Living Level Toilet
1.707m x 0.856m (05’07” x 02’09”)
The bathroom is fitted with wood-effect laminate flooring and wet wall panelling to the walls, complemented by a panel ceiling with recessed downlights. It includes a freestanding toilet, a sink set above a storage cabinet, and a chrome towel radiator.
Stairs and Landing
The staircase is fitted with a grey carpet runner and features a white painted banister. A window on the half landing provides natural light, while ceiling downlights and a mounted smoke detector add practicality. The landing area is finished with white walls, a wooden attic hatch, and offers access to multiple storage cupboards.
Bathroom
2.707m x 1.601m (08’10” x 05’03”)
The bathroom features a mix of wet wall panelling and dark wooden flooring. A privacy window sits above the bath, and the room is fitted with a ceiling light and radiator. Key features include a white three-piece suite comprising a toilet, pedestal sink and bath. A fitted shelf runs along the wall for convenient storage of toiletries and essentials.
Bedroom 1
3.441m x 2.801m (11’03” x 09’02”)
This spacious double bedroom is finished with wooden laminate flooring and crisp white painted walls, complemented by a feature wall with a stone-effect design. A large triple window overlooking the rear of the property allows plenty of natural light, while a ceiling-mounted light provides illumination. The room also benefits from a radiator and a built-in mirrored double wardrobe, offering excellent storage
En-Suite
1.666m x 1.545m (05’05” x 05’00”)
The ensuite features stone tiled flooring and light grey patterned wall tiles surrounding a modern walk-in shower with both an overhead rainfall shower and handheld attachment, enclosed by a glazed screen. A back-to-wall toilet and a vanity unit with inset sink sit beneath a frosted, fully glazed window, providing natural light and ventilation. The room is finished with ceiling-mounted downlights, an extractor fan, and a chrome heated towel rail.
Bedroom 2
3.885m x 2.400m (12’08” x 07’10”)
This bedroom enjoys a large front-facing window with a radiator beneath, filling the space with natural light. Built-in mirrored wardrobes provide excellent storage, while the grey carpet and freshly painted white walls create a modern finish. A ceiling-mounted light completes the room, with power points included for everyday convenience.
Bedroom 3
3.137m x 2.696m (10’03” x 08’10”)
This bedroom is finished with a black carpet and features three white painted walls alongside one pink painted feature wall. A ceiling-mounted light provides illumination, while a large window to the front of the property allows plenty of natural light in. The room also benefits from a radiator for comfort. Generously sized wardrobes are in place and may be included in the sale.
Bedroom 4
2.841m x 1.760m (09’03” x 05’09”)
This bedroom is finished with a soft grey carpet and fresh white painted walls, creating a bright and neutral setting. A large window overlooks the front of the property, drawing in plenty of natural light and is paired with a radiator beneath. The room also benefits from a ceiling-mounted light fitting and conveniently placed power points.
Garden
The property enjoys a fully enclosed rear garden, south facing for sun all day, offering excellent privacy and versatility. A large timber deck provides an ideal space for outdoor seating and entertaining, with direct access from the French doors to the kitchen. The garden also features a mix of lawn, gravel and paved areas, along with a timber shed for storage. A secure gate opens to the driveway, providing off-street parking for multiple vehicles. The driveway is also fitted with an electric car charging point that will be included in the sale.
Brochures
Home ReportProperty Brochure- COUNCIL TAXA payment made to your local authority in order to pay for local services like schools, libraries, and refuse collection. The amount you pay depends on the value of the property.Read more about council Tax in our glossary page.
- Band: E
- PARKINGDetails of how and where vehicles can be parked, and any associated costs.Read more about parking in our glossary page.
- Yes
- GARDENA property has access to an outdoor space, which could be private or shared.
- Private garden
- ACCESSIBILITYHow a property has been adapted to meet the needs of vulnerable or disabled individuals.Read more about accessibility in our glossary page.
- Ask agent
2 Lower Ridge Court, Longridge, EH47 8FE
Add an important place to see how long it'd take to get there from our property listings.
__mins driving to your place
Get an instant, personalised result:
- Show sellers you’re serious
- Secure viewings faster with agents
- No impact on your credit score
Your mortgage
Notes
Staying secure when looking for property
Ensure you're up to date with our latest advice on how to avoid fraud or scams when looking for property online.
Visit our security centre to find out moreDisclaimer - Property reference 9608f0f5-0883-4811-9115-aac90caea99b. The information displayed about this property comprises a property advertisement. Rightmove.co.uk makes no warranty as to the accuracy or completeness of the advertisement or any linked or associated information, and Rightmove has no control over the content. This property advertisement does not constitute property particulars. The information is provided and maintained by Remax Property, West Lothian. Please contact the selling agent or developer directly to obtain any information which may be available under the terms of The Energy Performance of Buildings (Certificates and Inspections) (England and Wales) Regulations 2007 or the Home Report if in relation to a residential property in Scotland.
*This is the average speed from the provider with the fastest broadband package available at this postcode. The average speed displayed is based on the download speeds of at least 50% of customers at peak time (8pm to 10pm). Fibre/cable services at the postcode are subject to availability and may differ between properties within a postcode. Speeds can be affected by a range of technical and environmental factors. The speed at the property may be lower than that listed above. You can check the estimated speed and confirm availability to a property prior to purchasing on the broadband provider's website. Providers may increase charges. The information is provided and maintained by Decision Technologies Limited. **This is indicative only and based on a 2-person household with multiple devices and simultaneous usage. Broadband performance is affected by multiple factors including number of occupants and devices, simultaneous usage, router range etc. For more information speak to your broadband provider.
Map data ©OpenStreetMap contributors.
