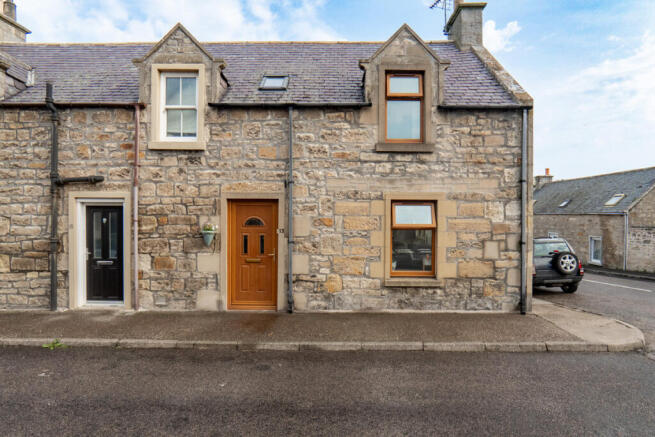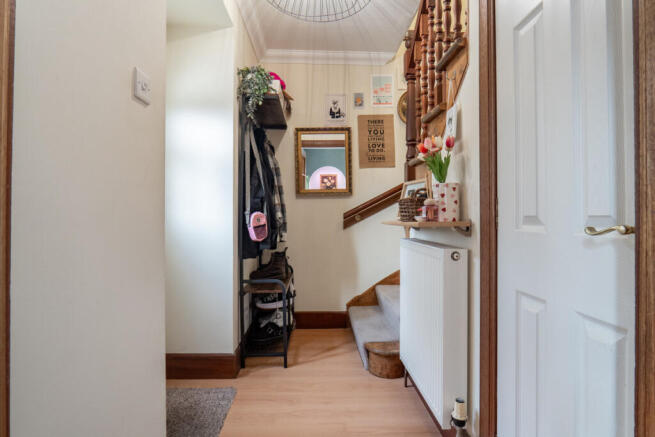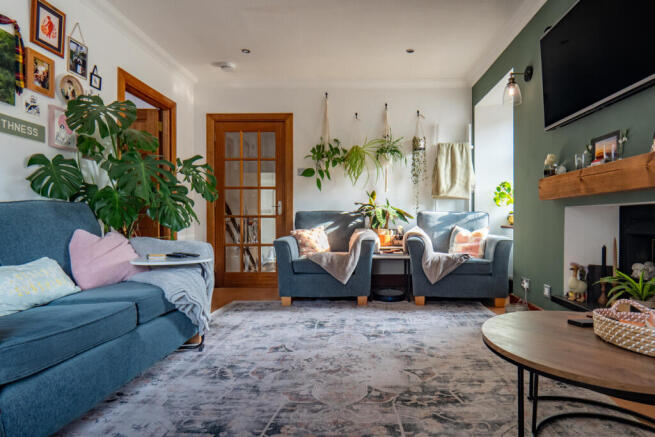
James Street, Lossiemouth, IV31 6DB

- PROPERTY TYPE
Terraced
- BEDROOMS
3
- BATHROOMS
1
- SIZE
743 sq ft
69 sq m
- TENUREDescribes how you own a property. There are different types of tenure - freehold, leasehold, and commonhold.Read more about tenure in our glossary page.
Freehold
Key features
- End-Terrace Period Home Built Circa 1900
- Flexible Dining Room Or Third Bedroom
- Two Double Bedrooms On Upper Floor
- Gas Central Heating With Worcester Boiler
- Concrete Shed With Power Connections
- Bright Living Room With Gas Fireplace
- Kitchen With Integrated Appliances
- Large Corner Bath With Rainfall Shower
- Enclosed Rear Garden With Artificial Lawn
- Central Lossiemouth Location Near Amenities
Description
The living room is a bright and inviting space, with a large front facing window and an additional side window allowing plenty of natural light to fill the room. Crisp white walls are complemented by a grey feature wall, while wooden flooring adds warmth and character. A recessed alcove with fitted lighting and a cabinet below creates an attractive display area, ideal for ornaments or personal touches. There’s also a gas fire with floating wooden mantel, which sits neatly along the feature wall.
From here, a connecting door opens into a second room, currently used as a home office and gaming space. Decorated in white with two feature patterned walls, this versatile room could equally serve as a formal dining area, hobby room or a third bedroom. A built-in cupboard and radiator complete the space.
Steps also lead down from the living room into the modern kitchen, which is finished in a striking combination of dark wood style cabinets, black marble effect acrylic worktops and matching flooring. The integrated oven and gas hob are neatly set into the corner, with a stainless steel sink positioned alongside. White painted walls ensure the room remains bright, while the layout provides practical storage and workspace.
The staircase rises to a landing on the first floor, where two bedrooms and the bathroom are located. The main bedroom is a generous double, decorated in white with a pink feature wall. It benefits from both a built-in wardrobe with mirror fronted sliding doors and an additional open storage recess, making the most of the space available. A dormer window brings in light, with a radiator placed alongside while a soft dark grey carpet completes the room.
The second bedroom is also a double, though more compact in size, with white walls, a bold blue feature wall and wooden flooring. A window with radiator below keeps the room light and comfortable.
The bathroom is a highlight of the home, fitted with a white suite comprising a toilet, wash basin and a large corner bath. Above the bath, a rainfall shower provides modern convenience, with the walls finished in a mix of white paint and black marble effect wetwall panelling for easy maintenance and a contemporary style.
Outside, the rear garden offers a practical, low-maintenance setting. Artificial grass combines with hardstanding to provide usable outdoor space, bordered by a mix of timber fencing, blockwork and stone walls. An external tap and power sockets add everyday convenience while a concrete shed with fibreglass roof provides excellent storage or workshop potential.
The property also benefits from double glazed uPVC windows, a Worcester gas central heating boiler supplying radiators throughout and a partly floored loft, great for additional storage, which is accessed from the landing.
With its combination of traditional charm, modern fittings and versatile layout, 13 James Street is an ideal choice for buyers seeking a home or investment in the popular coastal town of Lossiemouth. Reach out to Hamish Homes today to arrange your private viewing of this attractive seaside property.
About Lossiemouth
Lossiemouth, a picturesque coastal town in Moray, offers a unique blend of natural beauty, rich history and modern amenities. Known for its stunning beaches and maritime heritage, Lossiemouth is an ideal location for those seeking a serene yet vibrant lifestyle.
The town boasts two magnificent beaches: the East Beach, famous for its golden sands and the West Beach, where the iconic Covesea Lighthouse stands, making Lossiemouth a haven for nature enthusiasts and water sports aficionados alike.
Lossiemouth’s rich maritime history is evident in its bustling harbour, which remains a central hub for local fishing activities. Residents enjoy a variety of local amenities, including a selection of shops, cafes and restaurants, offering everything from traditional Scottish fare to contemporary cuisine. Excellent educational facilities, such as local primary and secondary schools, ensure a high standard of education for families.
Sports and leisure facilities are plentiful, with the Moray Golf Club providing two renowned links courses that attract golf enthusiasts from around the world. Additionally, the town supports a variety of community clubs and activities, including a team in the Highland League, fostering a strong sense of community spirit.
Benefiting from good transport links, with easy access to nearby Elgin and the wider Moray region, Lossiemouth is an attractive destination for prospective homeowners looking to enjoy the best of life in Moray.
General Information:
Services: Mains Water, Electric & Gas
Council Tax Band:B
EPC Rating: D(61)
Entry Date: Early entry available
Home Report: Available on request.
Viewings: 7 Days accompanied by agent.
- COUNCIL TAXA payment made to your local authority in order to pay for local services like schools, libraries, and refuse collection. The amount you pay depends on the value of the property.Read more about council Tax in our glossary page.
- Band: B
- PARKINGDetails of how and where vehicles can be parked, and any associated costs.Read more about parking in our glossary page.
- Ask agent
- GARDENA property has access to an outdoor space, which could be private or shared.
- Yes
- ACCESSIBILITYHow a property has been adapted to meet the needs of vulnerable or disabled individuals.Read more about accessibility in our glossary page.
- Ask agent
James Street, Lossiemouth, IV31 6DB
Add an important place to see how long it'd take to get there from our property listings.
__mins driving to your place
Get an instant, personalised result:
- Show sellers you’re serious
- Secure viewings faster with agents
- No impact on your credit score
Your mortgage
Notes
Staying secure when looking for property
Ensure you're up to date with our latest advice on how to avoid fraud or scams when looking for property online.
Visit our security centre to find out moreDisclaimer - Property reference RX606901. The information displayed about this property comprises a property advertisement. Rightmove.co.uk makes no warranty as to the accuracy or completeness of the advertisement or any linked or associated information, and Rightmove has no control over the content. This property advertisement does not constitute property particulars. The information is provided and maintained by Hamish Homes Ltd, Inverness. Please contact the selling agent or developer directly to obtain any information which may be available under the terms of The Energy Performance of Buildings (Certificates and Inspections) (England and Wales) Regulations 2007 or the Home Report if in relation to a residential property in Scotland.
*This is the average speed from the provider with the fastest broadband package available at this postcode. The average speed displayed is based on the download speeds of at least 50% of customers at peak time (8pm to 10pm). Fibre/cable services at the postcode are subject to availability and may differ between properties within a postcode. Speeds can be affected by a range of technical and environmental factors. The speed at the property may be lower than that listed above. You can check the estimated speed and confirm availability to a property prior to purchasing on the broadband provider's website. Providers may increase charges. The information is provided and maintained by Decision Technologies Limited. **This is indicative only and based on a 2-person household with multiple devices and simultaneous usage. Broadband performance is affected by multiple factors including number of occupants and devices, simultaneous usage, router range etc. For more information speak to your broadband provider.
Map data ©OpenStreetMap contributors.





