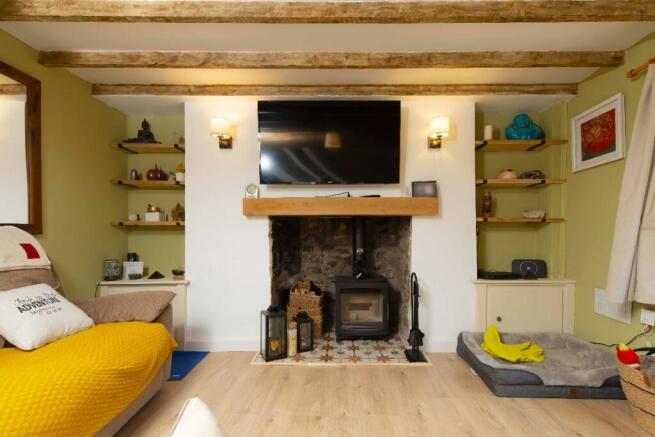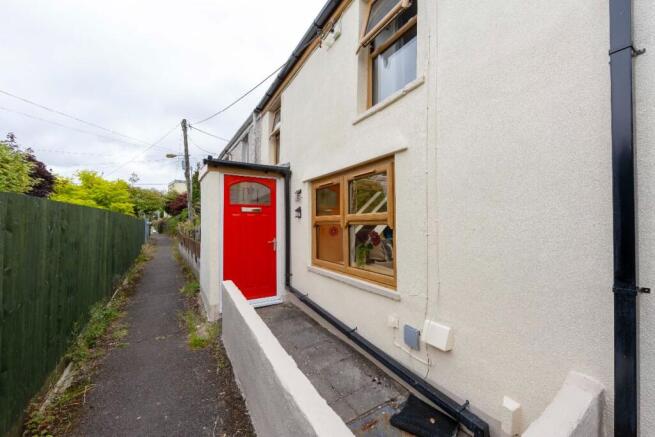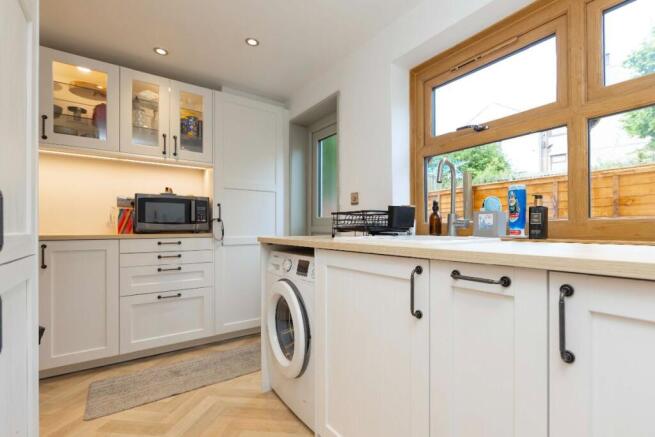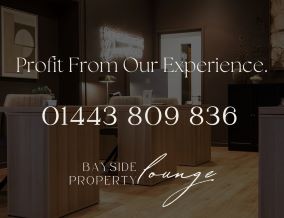
Mount Pleasant, Heolgerrig, Merthyr Tydfil

- PROPERTY TYPE
Cottage
- BEDROOMS
3
- BATHROOMS
1
- SIZE
Ask agent
- TENUREDescribes how you own a property. There are different types of tenure - freehold, leasehold, and commonhold.Read more about tenure in our glossary page.
Freehold
Key features
- Key Facts For Buyers Available
- Cosy cottage vibes throughout
- Great local amenities & Excellent transport links
- Stylish galley kitchen
- Three bedrooms & bathroom
- Lounge with log burner
- Great outdoor space
- Ample Off Road Parking
Description
With scope for personalisation and modernisation on the first floor, the property strikes the perfect balance of comfort, potential and outdoor enjoyment. The delightful enclosed garden offers endless possibilities, complemented by a shed to remain that maximises storage. To the rear, off-road parking for multiple vehicles leads to a detached garage complete with roller door, electrics and a convenient exterior doorway.
Nestled inMount Pleasant enclave of Heolgerrig (CF48 1RY), this charming home benefits from unmatched local convenience. A short stroll brings you to handy shops, post office and a variety of eateries from takeaway favourites like KFC and McDonald's to café staples like Costa and Pizza Hut. Marks & Spencer adds easy access to everyday essentials at nearby Cyfarthfa Retail Park.
Families are well-catered for with primary schools mere minutes away and secondary education at Cyfarthfa High within a short drive or bus ride. The property enjoys excellent connectivity via Merthyr Tydfil railway station and frequent local bus services, all within the sought-after Merthyr Travel-to-Work area.
Experience the charm firsthand...call Bayside today to schedule your viewing.
Council Tax Band: A (Merthyr Tydfil County Borough Council)
Tenure: Freehold
Relevant Information
Please see below the relevant information provided by the sellers:
Brand new kitchen fitted April 2025, including integrated fridge-freezer, Neff Hide & Slide oven, and full IKEA pull-out storage systems with cupboard lighting.
PIV airflow system installed.
Log burner fully HETAS compliant.
New windows, fascia, guttering, and stable-style back door fitted November 2024, with full guarantee.
Electric consumer unit, sockets, light circuits, and new external security lights fitted in garage April 2025.
Exterior
Access to the property is via a public pathway leading to a quaint, enclosed front area and the main entrance of the home.
The property also features a fantastic, enclosed garden, offering endless potential for those looking to personalise and transform their outdoor space. The garden includes a head-height, sizeable shed that maximises storage and will remain with the property.
At the rear, accessible via a private road, there is ample off-road parking for multiple vehicles (6–7). This area provides access to a detached garage, which benefits from a roller door, newly installed electrics, security features, power outlets, a UPVC window and an additional doorway leading directly to the enclosed exterior.
Entrance Hall
5.54ft x 4.69ft
As you approach the home, you are greeted by an entrance porch and hallway, offering an ideal space to store outerwear. A doorway leads directly through to the lounge area.
Lounge
18.67ft x 14.4ft
A key feature of the home is its lounge area, which exudes a sense of cosiness – the perfect spot to imagine yourself relaxing. The space is enhanced by charming ceiling beams, a log burner, a front-facing window, ceiling and wall lights, power outlets positioned throughout, two cast iron wall-mounted radiators, and laminated flooring that extends seamlessly throughout.
There is also potential to create a small dining area if desired. The staircase to the first floor is easily accessible and an additional doorway provides convenient access to the kitchen.
Kitchen
13.55ft x 7.09ft
Boasting a charming cottage aesthetic, the home features a galley-style kitchen with a range of wall and base cabinetry in a neutral tone, complemented by a contrasting countertop and striking black handles. The kitchen is fitted with an inset sink and integrated appliances, including an oven, hob, extractor hood, fridge/freezer and under-counter space for additional household appliances.
Additional highlights include a rear-facing window, recessed ceiling spotlights, power outlets, herringbone-style flooring and a barn-style door providing access to the exterior of the home.
Stairway And Landing
16.11ft x 7.58ft
The staircase to the first floor is conveniently positioned within the lounge area. From the landing, all three bedrooms and the bathroom suite are easily accessible.
Bedroom One
9.84ft x 11.58ft
A doorway opens into Bedroom One, featuring a front-facing window, textured ceiling with a central light fixture, wall-mounted radiator, power outlets positioned throughout and fitted carpet.
Bedroom Two
9.28ft x 11.58ft
A doorway opens into Bedroom Two, featuring a front-facing window, a ceiling light fixture, a wall-mounted radiator, power outlets positioned throughout and fitted carpet.
Bedroom Three
7.09ft x 8.27ft
A doorway opens into Bedroom Three, featuring a rear-facing window, textured ceiling with a light fixture, wall-mounted radiator, power outlets positioned throughout and fitted carpet.
Bathroom
5.91ft x 7.28ft
On the first floor, the main bathroom suite comprises a bath with shower, a wash hand basin and a toilet. Additional features include tiled walls, an obscure window, a textured ceiling and a ceiling light fixture.
Disclaimer
These particulars do not constitute any part of an offer or contract. All statements in these details are made without liability on the part of or the seller.
They should not be relied upon as a statement or representation of fact and, although believed to be correct, are not guaranteed and form no part of an offer or contract. Any intending buyers must satisfy themselves as to their correctness.
Please note that all appliances and heating systems are not tested by and therefore no warranties can be given as to their good working order.
Brochures
Brochure- COUNCIL TAXA payment made to your local authority in order to pay for local services like schools, libraries, and refuse collection. The amount you pay depends on the value of the property.Read more about council Tax in our glossary page.
- Band: A
- PARKINGDetails of how and where vehicles can be parked, and any associated costs.Read more about parking in our glossary page.
- Garage,Driveway,Off street
- GARDENA property has access to an outdoor space, which could be private or shared.
- Rear garden
- ACCESSIBILITYHow a property has been adapted to meet the needs of vulnerable or disabled individuals.Read more about accessibility in our glossary page.
- Ask agent
Mount Pleasant, Heolgerrig, Merthyr Tydfil
Add an important place to see how long it'd take to get there from our property listings.
__mins driving to your place
Get an instant, personalised result:
- Show sellers you’re serious
- Secure viewings faster with agents
- No impact on your credit score
About Bayside Estates, Nelson
Bayside Property Lounge, Unit C, 20-22 Commercial Street, Nelson, CF46 6NF


Your mortgage
Notes
Staying secure when looking for property
Ensure you're up to date with our latest advice on how to avoid fraud or scams when looking for property online.
Visit our security centre to find out moreDisclaimer - Property reference RS2428. The information displayed about this property comprises a property advertisement. Rightmove.co.uk makes no warranty as to the accuracy or completeness of the advertisement or any linked or associated information, and Rightmove has no control over the content. This property advertisement does not constitute property particulars. The information is provided and maintained by Bayside Estates, Nelson. Please contact the selling agent or developer directly to obtain any information which may be available under the terms of The Energy Performance of Buildings (Certificates and Inspections) (England and Wales) Regulations 2007 or the Home Report if in relation to a residential property in Scotland.
*This is the average speed from the provider with the fastest broadband package available at this postcode. The average speed displayed is based on the download speeds of at least 50% of customers at peak time (8pm to 10pm). Fibre/cable services at the postcode are subject to availability and may differ between properties within a postcode. Speeds can be affected by a range of technical and environmental factors. The speed at the property may be lower than that listed above. You can check the estimated speed and confirm availability to a property prior to purchasing on the broadband provider's website. Providers may increase charges. The information is provided and maintained by Decision Technologies Limited. **This is indicative only and based on a 2-person household with multiple devices and simultaneous usage. Broadband performance is affected by multiple factors including number of occupants and devices, simultaneous usage, router range etc. For more information speak to your broadband provider.
Map data ©OpenStreetMap contributors.




