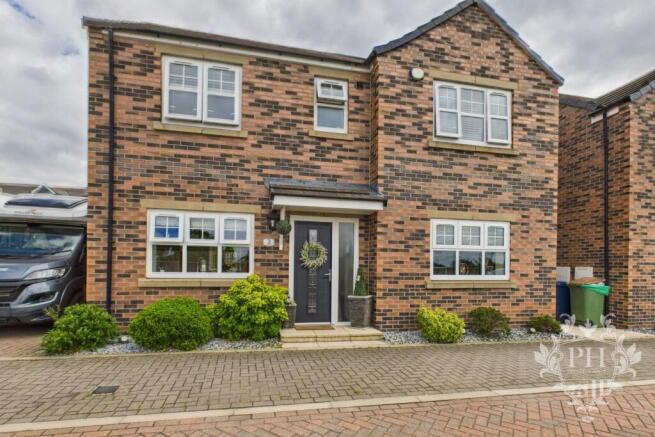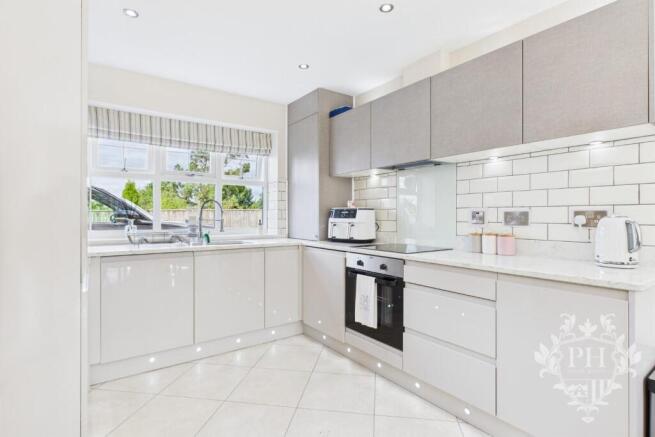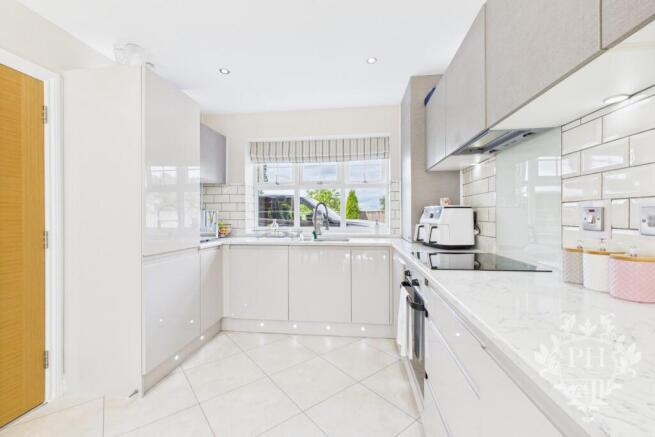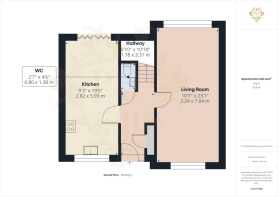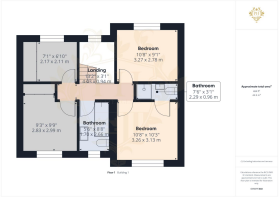
Lyndhurst Gardens, Ormesby

- PROPERTY TYPE
Detached
- BEDROOMS
4
- BATHROOMS
3
- SIZE
1,152 sq ft
107 sq m
- TENUREDescribes how you own a property. There are different types of tenure - freehold, leasehold, and commonhold.Read more about tenure in our glossary page.
Freehold
Key features
- CONTEMPORARY DETACHED HOME
- FOUR BEDROOMS
- GATED COMMUNITY
- GROUND FLOOR W.C
- PLANTATION SHUTTERS THROUGHOUT
- INTEGRATED APPLIANCES
- PRIVATE PARKING.
Description
Hallway - 1.78m x 3.30m (5'10" x 10'10") - Step inside through a sleek black glazed composite door that opens into a bright, airy hallway filled with natural light. This modern entrance immediately sets the tone for the home, offering direct access to the spacious main reception room, a contemporary kitchen and dining area, the convenient ground floor w.c., and the staircase leading to the first floor. The hallway itself is thoughtfully designed, featuring a handy storage cupboard for everyday essentials, plush cord carpet underfoot right at the entrance, glossy ceramic floor tiles that reflect the light beautifully, and elegant oak doors that add warmth and character to the space.
Kitchen/ Diner - 2.82m x 5.92m (9'3" x 19'5") - At the front of the house, the kitchen shines with sleek, high-gloss two-tone cabinets—wall units, base cupboards, and drawers all blending seamlessly. Integrated appliances tuck neatly into the design, while crisp white marble-effect countertops add a touch of elegance. The backsplash, made of classic white brick tiles, offers a subtle texture contrast, and a UPVC double-glazed window floods the space with natural light. Toward the back, the dining area stretches out comfortably, easily fitting a large table for family meals or entertaining. Bi-folding doors open wide to the garden, connecting indoor and outdoor living, while durable floor tiles make cleanup a breeze after lively dinners.
Reception Room - 3.23m x 7.04m (10'7" x 23'1" ) - The reception room boasts an impressive size, spanning the entire length of the property. Natural light pours in through a large UPVC double-glazed window at the front, while sleek bi-folding doors at the rear open up to the outside, creating a seamless flow between indoor and outdoor spaces. This generous area easily accommodates a spacious corner sofa or a three-piece suite, with plenty of room left over for additional storage units or decorative pieces. Underfoot, a plush, high-quality carpet adds warmth and comfort, contrasting beautifully with the crisp white walls. At the heart of the main wall, a striking feature fireplace sits midway up, lending a modern and stylish focal point to the room’s contemporary design.
Ground Floor W.C - 0.79m x 1.37m (2'7" x 4'6") - The ground floor water closet features a sleek two-piece suite, including a modern hand basin set atop a practical storage cabinet. The low-level toilet complements the space, which is framed by crisp white brick wall tiles that add texture and brightness. A polished chrome towel warmer stands out against the backdrop, while contemporary floor tiles with subtle patterns complete the stylish and functional design.
Landing - 4.01m x 0.94m (13'2" x 3'1" ) - The soaring ceilings of the landing immediately catch your eye, setting a striking tone for the entire first floor. A sleek, contemporary handrail lined with clear glass panels guides the way, while an elegant chandelier cascades gracefully from above, casting a warm, inviting glow. Underfoot, plush, modern carpet adds a touch of comfort and style. Natural light filters through the UPVC double-glazed window, brightening the space and lending a crisp clarity. From this airy landing, you can access four generously sized bedrooms and a well-appointed family bathroom, each promising comfort and space.
Bedroom One - 3.25m x 3.12m (10'8" x 10'3" ) - The main bedroom occupies the front side of the house, offering ample room to comfortably fit a king-size bed along with additional space for smaller storage pieces. It features a sturdy UPVC double-glazed window that fills the room with natural light, a warm radiator for cozy comfort, and a plush, high-quality carpet underfoot. From this serene retreat, you also have direct access to the private En-Suite bathroom, enhancing both convenience and privacy.
En-Suite - 2.29m x 0.94m (7'6" x 3'1" ) - The bedroom features a private en-suite bathroom, thoughtfully designed with a three-piece suite. It includes a spacious step-in shower cubicle equipped with a thermostat-controlled shower for consistent water temperature. A sleek hand basin and a low-level toilet complete the setup. The room is enhanced by elegant tile surrounds, a polished chrome towel warmer that adds a touch of luxury, and a discreet extractor fan to keep the space fresh and comfortable.
Bedroom Two - 3.25m x 2.77m (10'8" x 9'1" ) - Tucked at the back of the house, the second bedroom offers a cozy retreat with enough room to comfortably fit a double bed. The space also easily accommodates smaller storage pieces, perfect for keeping things organized. Soft, high-quality carpeting cushions your steps, while freshly painted walls create a clean, inviting atmosphere. Natural light filters in through a sturdy UPVC double-glazed window, adding warmth and a touch of quiet charm to the room.
Bedroom Three - 2.82m x 2.97m (9'3" x 9'9") - The third bedroom, positioned at the front of the house, currently serves as a spacious walk-in wardrobe. It features sleek built-in sliding wardrobes that blend seamlessly with the room’s soft grey laminate flooring. Natural light filters through a UPVC double-glazed window, sitting above a radiator that keeps the space warm and cozy. With a little rearranging, this versatile room could easily be transformed back into a comfortable bedroom, offering enough space to accommodate a double bed with room to spare.
Bedroom Four - 2.16m x 2.08m (7'1" x 6'10" ) - Tucked away at the back of the house, the fourth bedroom offers a cozy space perfect for a single bed. It features sleek built-in sliding wardrobes that blend seamlessly into the room, soft grey laminate flooring that adds a subtle touch of warmth, and a large UPVC double-glazed window that lets in gentle natural light, with a radiator positioned just below to keep the space comfortably warm.
Family Bathroom - 2.29m x 0.94m (7'6" x 3'1" ) - At the heart of the first floor lies the family bathroom, a thoughtfully designed space that blends functionality with style. It features a classic three-piece suite, starting with a paneled bathtub equipped with sleek shower attachments and a clear glass screen for splash protection. The hand basin is set into a vanity unit, offering practical storage space beneath for toiletries and essentials. A low-level WC completes the suite, all arranged to maximize comfort and convenience. The room’s walls are partially clad in glossy tiles that catch the light, while matching floor tiles add a polished finish underfoot. Natural light filters softly through a frosted UPVC double-glazed window, ensuring privacy without sacrificing brightness. A chrome towel rail, both elegant and practical, adds the finishing touch, ready to warm your towels on chilly mornings.
External - This property boasts an expansive rear garden, thoughtfully designed to blend natural beauty with low-maintenance living. A sandstone patio provides a warm, inviting space perfect for outdoor dining or relaxing, while the lush astro turf ensures a vibrant green lawn all year round without the hassle of upkeep. Raised planters add a touch of elegance and offer plenty of room for colorful blooms or fresh herbs. At the heart of the garden, a spacious garage shelters a luxurious hot tub, creating a private retreat for unwinding and entertaining. Nestled within a secure, gated community, the home sits right in the heart of Ormesby Bank, just a brief stroll from local shops, reputable schools, and convenient transport connections.
Brochures
Lyndhurst Gardens, OrmesbyBrochure- COUNCIL TAXA payment made to your local authority in order to pay for local services like schools, libraries, and refuse collection. The amount you pay depends on the value of the property.Read more about council Tax in our glossary page.
- Ask agent
- PARKINGDetails of how and where vehicles can be parked, and any associated costs.Read more about parking in our glossary page.
- Yes
- GARDENA property has access to an outdoor space, which could be private or shared.
- Yes
- ACCESSIBILITYHow a property has been adapted to meet the needs of vulnerable or disabled individuals.Read more about accessibility in our glossary page.
- Ask agent
Lyndhurst Gardens, Ormesby
Add an important place to see how long it'd take to get there from our property listings.
__mins driving to your place
Get an instant, personalised result:
- Show sellers you’re serious
- Secure viewings faster with agents
- No impact on your credit score

Your mortgage
Notes
Staying secure when looking for property
Ensure you're up to date with our latest advice on how to avoid fraud or scams when looking for property online.
Visit our security centre to find out moreDisclaimer - Property reference 34123315. The information displayed about this property comprises a property advertisement. Rightmove.co.uk makes no warranty as to the accuracy or completeness of the advertisement or any linked or associated information, and Rightmove has no control over the content. This property advertisement does not constitute property particulars. The information is provided and maintained by PH Estate Agents, Middlesbrough. Please contact the selling agent or developer directly to obtain any information which may be available under the terms of The Energy Performance of Buildings (Certificates and Inspections) (England and Wales) Regulations 2007 or the Home Report if in relation to a residential property in Scotland.
*This is the average speed from the provider with the fastest broadband package available at this postcode. The average speed displayed is based on the download speeds of at least 50% of customers at peak time (8pm to 10pm). Fibre/cable services at the postcode are subject to availability and may differ between properties within a postcode. Speeds can be affected by a range of technical and environmental factors. The speed at the property may be lower than that listed above. You can check the estimated speed and confirm availability to a property prior to purchasing on the broadband provider's website. Providers may increase charges. The information is provided and maintained by Decision Technologies Limited. **This is indicative only and based on a 2-person household with multiple devices and simultaneous usage. Broadband performance is affected by multiple factors including number of occupants and devices, simultaneous usage, router range etc. For more information speak to your broadband provider.
Map data ©OpenStreetMap contributors.
