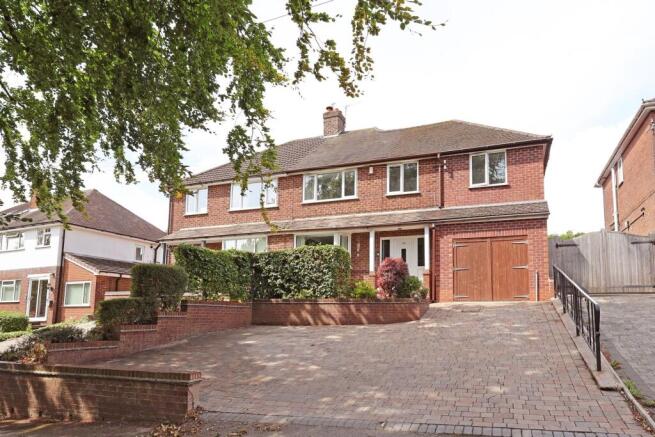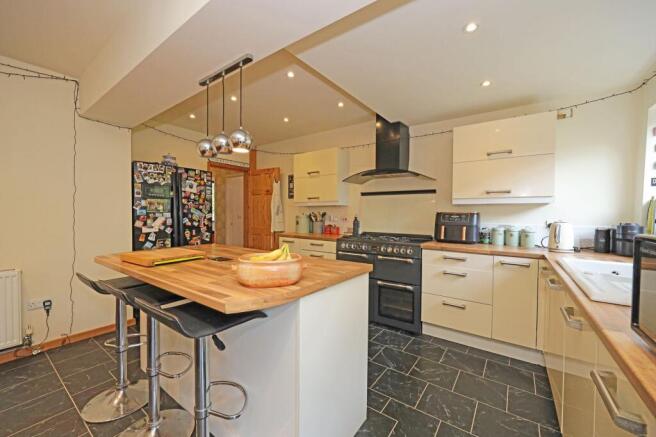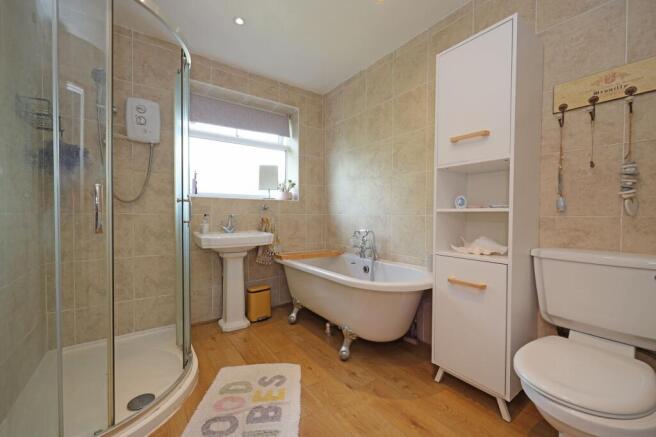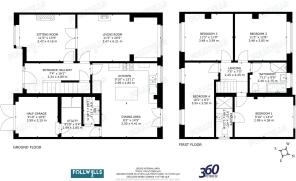
Dartmouth Avenue, Westlands, ST5

- PROPERTY TYPE
Semi-Detached
- BEDROOMS
4
- BATHROOMS
2
- SIZE
1,701 sq ft
158 sq m
- TENUREDescribes how you own a property. There are different types of tenure - freehold, leasehold, and commonhold.Read more about tenure in our glossary page.
Freehold
Key features
- Substantial Extended Semi Detached House
- Four Large Double Bedrooms
- Ideal For A Large Family
- Sought After Location With Elevated Open Outlook
- Extended Rear Living Room
- Spacious Family Dining Kitchen
- Master Bedroom With Ensuite
- Generous Garden Plot And Off-Road Parking
Description
A substantially extended four bedroom semi detached house, holding an elevated position with a generous mature landscaped garden plot to the rear. Situated in a choice tree lined avenue location with an attractive front outlook onto green space and within easy access of the town centre and Royal Stoke University Hospital.
Ideally suited for a large growing family the property offers ample and spacious accommodation with two large reception rooms which includes an extended rear living room and a separate large family dining kitchen with utility. All four bedrooms to the first floor are of large double proportion with the master bedroom having a separate ensuite shower room in addition to a large family bathroom.
Accommodation:
Reception hallway, with split staircase to the first floor having under storage and parquet flooring. The bay fronted sitting/dining room has an attractive ornate fireplace with surround and glazed double doors open to the rear living room. The living room has been extended to the rear creating a large family space and has separate access from the hallway.
Adding to the family appeal is a most impressive family dining kitchen. Fitted with a generous range of kitchen units with dishwasher integration and work surfaces incorporating an enamel sink. There is also a combined freestanding double cooking range and large matching island unit extending to breakfast bar with further drawer units beneath. The room is finished with ceramic tile flooring and double patio doors open out to the rear garden. From the kitchen there is a separate utility with provision for washing/drying facilities and an internal door to a front garage storeroom giving direct access via double timber doors onto the the front. Also off the utility is a useful large cloakroom with WC and wash basin.
Access to the right of the split landing leads to the first floor extended accommodation providing a master bedroom suite with a three piece shower room including walk-in shower. All the remaining family bedrooms are also of large double proportion with the second bedroom overlooking the rear garden, while the remaining family bedrooms have an attractive outlook to the front. This includes the original smallest bedroom having been incorporated within the extension to double the size of the room. Additionally on the first floor is a spacious family bathroom incorporating a four piece suite to include a claw foot bath with central shower tap and a separate large walk-in shower cubicle.
Externally, the property holds an elevated position to the front with block paved parking, shrub screening and canopy porch to the front door. The rear garden is again ideal for a large family being approximately 75 ft (23m) in length and being completely privately enclosed with natural screening to the rear boundary. Attractively landscaped by the current vendor with various power points and external hardwired lighting. Pathway and steps lead to the main lawn area having an abundance of mature shrub/trees to borders and various paved patio areas with further natural tree screening. In addition there is a large timber framed summer house and storage shed that will remain with the property.
A Red Ash test has been carried out and is available on request. It is a class 2 with no remedial work recommended.
EPC Rating: C
Brochures
Property Brochure- COUNCIL TAXA payment made to your local authority in order to pay for local services like schools, libraries, and refuse collection. The amount you pay depends on the value of the property.Read more about council Tax in our glossary page.
- Band: C
- PARKINGDetails of how and where vehicles can be parked, and any associated costs.Read more about parking in our glossary page.
- Yes
- GARDENA property has access to an outdoor space, which could be private or shared.
- Yes
- ACCESSIBILITYHow a property has been adapted to meet the needs of vulnerable or disabled individuals.Read more about accessibility in our glossary page.
- Ask agent
Dartmouth Avenue, Westlands, ST5
Add an important place to see how long it'd take to get there from our property listings.
__mins driving to your place
Get an instant, personalised result:
- Show sellers you’re serious
- Secure viewings faster with agents
- No impact on your credit score



Your mortgage
Notes
Staying secure when looking for property
Ensure you're up to date with our latest advice on how to avoid fraud or scams when looking for property online.
Visit our security centre to find out moreDisclaimer - Property reference a9947e2f-784d-44b2-a66e-531f120a7f11. The information displayed about this property comprises a property advertisement. Rightmove.co.uk makes no warranty as to the accuracy or completeness of the advertisement or any linked or associated information, and Rightmove has no control over the content. This property advertisement does not constitute property particulars. The information is provided and maintained by Follwells Ltd, Newcastle-Under-Lyme. Please contact the selling agent or developer directly to obtain any information which may be available under the terms of The Energy Performance of Buildings (Certificates and Inspections) (England and Wales) Regulations 2007 or the Home Report if in relation to a residential property in Scotland.
*This is the average speed from the provider with the fastest broadband package available at this postcode. The average speed displayed is based on the download speeds of at least 50% of customers at peak time (8pm to 10pm). Fibre/cable services at the postcode are subject to availability and may differ between properties within a postcode. Speeds can be affected by a range of technical and environmental factors. The speed at the property may be lower than that listed above. You can check the estimated speed and confirm availability to a property prior to purchasing on the broadband provider's website. Providers may increase charges. The information is provided and maintained by Decision Technologies Limited. **This is indicative only and based on a 2-person household with multiple devices and simultaneous usage. Broadband performance is affected by multiple factors including number of occupants and devices, simultaneous usage, router range etc. For more information speak to your broadband provider.
Map data ©OpenStreetMap contributors.





