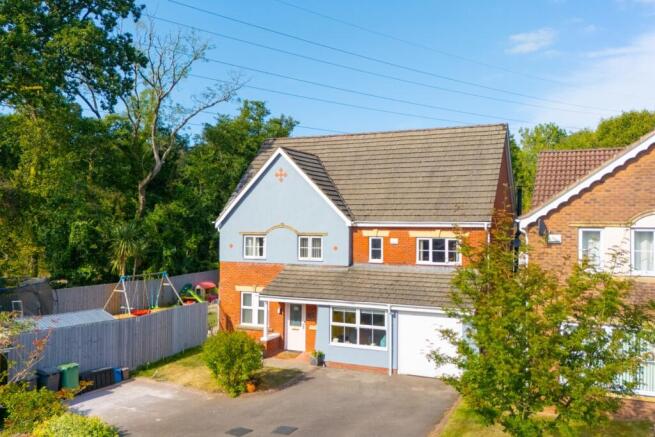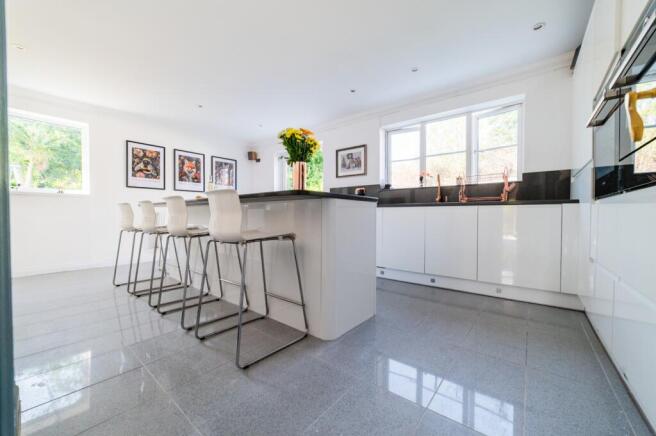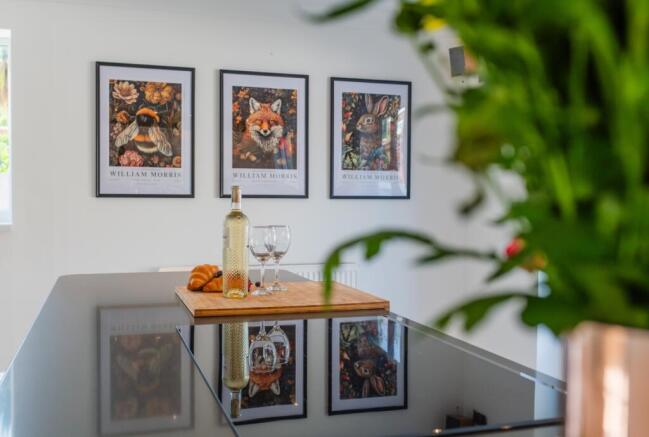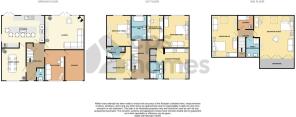
7 bedroom detached house for sale
St. Fagans, Cardiff

- PROPERTY TYPE
Detached
- BEDROOMS
7
- BATHROOMS
5
- SIZE
Ask agent
- TENUREDescribes how you own a property. There are different types of tenure - freehold, leasehold, and commonhold.Read more about tenure in our glossary page.
Freehold
Key features
- A glorious family home
- Enviable position within the Radyr School catchment
- Ample parking for four to five cars
- Tucked away at the end of a quiet cul-de-sac
- The largest plot on this side of the popular Rhydlafar development
- Only four neighbouring properties and a woodland backdrop
- Glorious kitchen and breakfast room features a striking 4-metre island with seating for six
- The main lounge, measures 20 square metres
- Seven bedrooms and five bathrooms
- Watch our unique video...
Description
Tucked away at the end of a quiet cul-de-sac, this remarkable detached home occupies the largest plot on this side of the popular Rhydlafar development. With only four neighbouring properties and a woodland backdrop, it offers a rare blend of privacy, space, and modern family living...
From the moment you step inside, the sense of scale is clear. Across three floors, the property offers seven bedrooms, three reception rooms, and four beautifully finished bathrooms, making it an ideal choice for larger families or those who love to entertain.
At the heart of the home lies the stunning kitchen and breakfast room. Recently fitted with an eye for both style and practicality, it features a striking 4-metre island with seating for six, an induction hob, and two Bosch eye-level ovens. The anthracite worktops, flecked with oyster shell sparkles, bring a touch of luxury, making this space as perfect for everyday family meals as it is for hosting friends.
The main lounge, measuring 20 square metres, is flooded with natural light thanks to patio doors opening onto the rear garden. A contemporary 5KW log burner (less than two years old) creates a cosy focal point, while two further reception rooms provide flexible options for dining, a playroom, or a home office.
Upstairs, the master suite is a true retreat, complete with a stylish ensuite bathroom. The attention to detail here is exceptional, from the walk-in shower with concealed plumbing to the moss-green tiles finished with an extravagant touch of gold grout, his-and-hers vanity sinks, and a full-length heated mirror. The family bathroom offers its own sense of indulgence with an extra-deep freestanding bath.
Also on this floor are two generously sized bedrooms connected by a contemporary Jack and Jill bathroom, creating a practical and elegant arrangement for family living. A further bedroom has been transformed into a boutique-style dressing room, fitted to provide extensive wardrobe and storage space. For those who prefer, it can easily be reinstated as a seventh bedroom, offering maximum flexibility.
The top floor bedrooms are particularly impressive, with exceptional proportions. One benefits from a full wall-length walk-in wardrobe, while a modern shower room with vertical pink tiling, gold trim, and a heated mirror completes the accommodation.
Outside, the wraparound garden is equally impressive. Bordered by woodland to the west, it offers a sense of tranquillity and seclusion. Designed to suit all ages, it includes over 80 square metres of porcelain patio, 150 square metres of lawn, and a bespoke play area with wood chipping flooring. For entertaining, the raised Welsh blue slate terrace (around 60 square metres) is the perfect setting for barbecues and gatherings on long summer evenings, enjoying sunshine well in to the early evening in the summer.
With ample parking for four to five cars and its enviable position within the Radyr School catchment, this home combines practicality with luxury — offering a lifestyle as well as a property.
We are advised by the vendor that provisions of electricity, water and sewerage are connected to a mains supply, and no materials used in construction may impact a buyer's enjoyment, mortgage availability, or insurance availability, and there are no issues or restrictions on mobile signal/coverage.
Disclosure of interest: This property is owned by a member of staff of CPS Homes.
Living Room
4.64m x 5.28m - 15'3" x 17'4"
Kitchen
4.37m x 5.8m - 14'4" x 19'0"
Dining Room
4.12m x 3.31m - 13'6" x 10'10"
Play Room
5.32m x 2.69m - 17'5" x 8'10"
Hall
4.12m x 2.23m - 13'6" x 7'4"
Garage
5.32m x 2.59m - 17'5" x 8'6"
WC
1.74m x 0.09m - 5'9" x 0'4"
Master Bedroom
4.07m x 5.27m - 13'4" x 17'3"
Master Ensuite
2.2m x 1.94m - 7'3" x 6'4"
Bedroom Two
4.19m x 3.4m - 13'9" x 11'2"
Bedroom Three
3.38m x 3.39m - 11'1" x 11'1"
Jack'n'Jill Bathroom
2.3m x 1.63m - 7'7" x 5'4"
Family Bathroom One
2.81m x 1.68m - 9'3" x 5'6"
Bedroom Four
3.69m x 3.56m - 12'1" x 11'8"
Bedroom Five/Dressing Room
2.81m x 2.18m - 9'3" x 7'2"
Bedroom Six
5.68m x 3.44m - 18'8" x 11'3"
Family Bathroom Two
2.45m x 1.78m - 8'0" x 5'10"
Bedroom Seven
4.07m x 5.27m - 13'4" x 17'3"
Laundry Room
1.6m x 1.82m - 5'3" x 5'12"
- COUNCIL TAXA payment made to your local authority in order to pay for local services like schools, libraries, and refuse collection. The amount you pay depends on the value of the property.Read more about council Tax in our glossary page.
- Band: G
- PARKINGDetails of how and where vehicles can be parked, and any associated costs.Read more about parking in our glossary page.
- Yes
- GARDENA property has access to an outdoor space, which could be private or shared.
- Yes
- ACCESSIBILITYHow a property has been adapted to meet the needs of vulnerable or disabled individuals.Read more about accessibility in our glossary page.
- Ask agent
St. Fagans, Cardiff
Add an important place to see how long it'd take to get there from our property listings.
__mins driving to your place
Get an instant, personalised result:
- Show sellers you’re serious
- Secure viewings faster with agents
- No impact on your credit score
Your mortgage
Notes
Staying secure when looking for property
Ensure you're up to date with our latest advice on how to avoid fraud or scams when looking for property online.
Visit our security centre to find out moreDisclaimer - Property reference 9643264. The information displayed about this property comprises a property advertisement. Rightmove.co.uk makes no warranty as to the accuracy or completeness of the advertisement or any linked or associated information, and Rightmove has no control over the content. This property advertisement does not constitute property particulars. The information is provided and maintained by CPS Homes, Cardiff. Please contact the selling agent or developer directly to obtain any information which may be available under the terms of The Energy Performance of Buildings (Certificates and Inspections) (England and Wales) Regulations 2007 or the Home Report if in relation to a residential property in Scotland.
*This is the average speed from the provider with the fastest broadband package available at this postcode. The average speed displayed is based on the download speeds of at least 50% of customers at peak time (8pm to 10pm). Fibre/cable services at the postcode are subject to availability and may differ between properties within a postcode. Speeds can be affected by a range of technical and environmental factors. The speed at the property may be lower than that listed above. You can check the estimated speed and confirm availability to a property prior to purchasing on the broadband provider's website. Providers may increase charges. The information is provided and maintained by Decision Technologies Limited. **This is indicative only and based on a 2-person household with multiple devices and simultaneous usage. Broadband performance is affected by multiple factors including number of occupants and devices, simultaneous usage, router range etc. For more information speak to your broadband provider.
Map data ©OpenStreetMap contributors.







