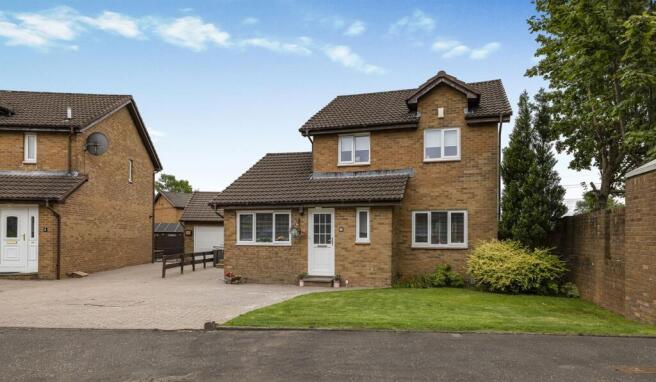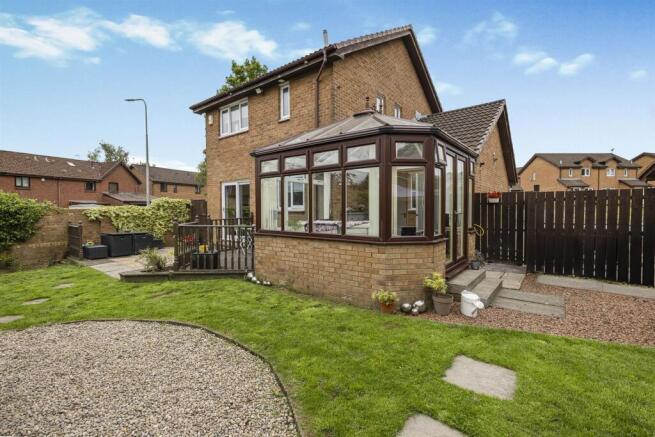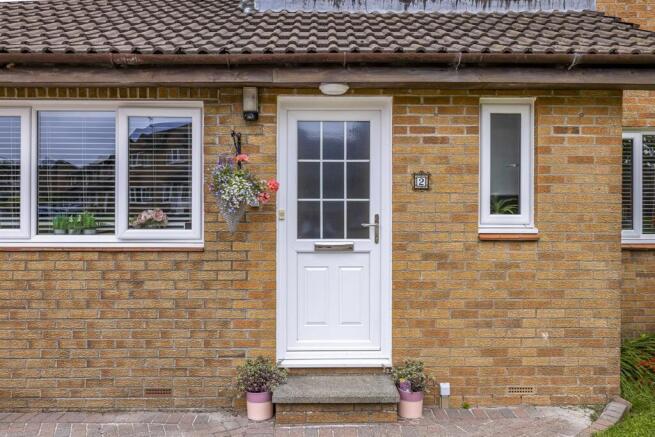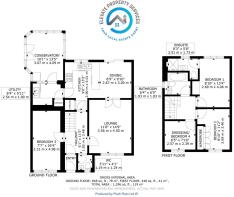Barra Road, Old Kilpatrick

- PROPERTY TYPE
Detached
- BEDROOMS
4
- BATHROOMS
3
- SIZE
1,296 sq ft
120 sq m
- TENUREDescribes how you own a property. There are different types of tenure - freehold, leasehold, and commonhold.Read more about tenure in our glossary page.
Freehold
Key features
- Splendid FOUR bedroom detached villa offering flexible living
- Excellent gardens to the front and rear/ Multi-car driveway/ Electric charging port
- Lounge with French doors leading to kitchen and family dining area
- Separate utility room leading into a large bright conservatory
- Convenient W.C on ground floor/ Separate family bathroom on upper floor
- Home office/bedroom available on ground floor
- Primary bedroom complete with ensuite shower room
- Two further bedrooms on the upper floor with fitted storage
- Within catchment area for popular schooling and walking distance to a host of amenities & transport links
- Home Report Value – £315,000/ Above average EPC Rating – C
Description
Property Information - Introducing 2 Barra Road, located in the desirable Western Isles development in Old Kilpatrick. A highly sought after village within Clydebank, offering a blend of peaceful residential living and excellent commuter links.
This property represents a fantastic opportunity for those seeking a family home in a convenient and well connected location. The exterior of the property welcomes you with a multi car driveway and a well-maintained front lawn.
Upon entering, you are welcomed by a bright vestibule area leading onto a spacious hallway that sets the tone for this fantastic home. The ground comprises of a family lounge, kitchen with dining space, utility room, conservatory, versatile home office or additional bedroom and convenient W.C.
The lounge is both bright and inviting, featuring crisp white walls complimented by striking herringbone-style darker wood flooring, offering the perfect balance of modern style and comfort. From here, elegant French doors open into the heart of the home – the family focused kitchen and dining area. The kitchen is thoughtfully designed to suit the modern family life, offering both a stylish breakfast bar for casual everyday dining and a bespoke built in banquette seating area for larger family meals or entertaining. Together, this dual dining arrangement creates a warm and versatile hub for the home. The kitchen also offers excellent workspace and storage, making it ideal for those who enjoy cooking whilst still engaging with family or guests. Ideally located just off the kitchen, a separate utility room adds further convenience, housing laundry facilities and providing valuable additional storage. From the utility room there is direct access to a large conservatory, creating a bright and flexible living space for a kid’s playroom, formal dining or simply relaxing. The ground floor bedroom/home office offers a highly adaptable space, neutrally decorated and finished with light beechwood flooring, making it ideal for those working from home or requiring additional accommodation. The WC is tastefully designed with a white cloakroom suite and finished with muted neutral tones, creating a fresh and airy feel.
A carpeted staircase leads to the upper level, where the landing provides access to the three bedrooms and family bathroom. The primary bedroom is beautifully presented in calming neutral tones, complete with a modern ensuite shower room finished with stylish white brick effect tilling, a walk-in shower, vanity sink with storage and W.C. The second bedroom is generously proportioned, neutrally decorated and carpeted, this room can easily accommodate a double bed or even a twin layout with storage available. The last of the bedrooms on this floor has been thoughtfully utilised by the current owners as a dressing room, offering excellent fitted storage and flexibility to adapt the space to suit individual needs. The family bathroom is finished in a neutral palette, featuring beige tiling, a white three piece suite with shower over bath, creating a clean and practical space for everyday use.
The private rear garden can be accessed with ease from multiple points within this outstanding home – via patio doors from the kitchen and dining area, directly from the conservatory, or through a secure side gate from the driveway. Thoughtfully designed for both relaxation and entertaining, the garden provides several options to enjoy. A generous slabbed patio offers the ideal setting for al fresco dining and summer gatherings; a decked area creates the perfect spot to enjoy morning coffee. In addition, a well-kept lawn provides a safe and secure environment for children or pets to play, all within clear sight from the house, making this an ideal outdoor space to suit all within the family.
Location wise, the property is within easy reach of:
Old Kilpatrick train Station and major road networks (A82/M8) providing swift access to Glasgow, Loch Lomond and beyond
Highly regarded local schools
A range of shops, cafes and amenities within walking distance
Scenic walks along the Forth & Clyde Canal and access to the Kilpatrick Hills
We would highly recommend an early viewing before it’s too late! Viewing by appointment - please contact Elevate Property Services to arrange a suitable time or request further information and a copy of the Home Report.
Any areas, measurements or distances quoted are approximate and floor plans are only for illustration purposes and are not to scale. Thank you.
THESE PARTICULARS ARE ISSUED IN GOOD FAITH BUT DO NOT CONSTITUTE REPRESENTATIONS OF FACT OR FORM PART OF ANY OFFER OR CONTRACT.
Room Dimensions - Ground Floor -
Lounge - 4.50m x 3.56m
Kitchen- 4.01m x 2.90m
Dining - 3.00m x 2.67m
Utility - 2.54m x 1.80m
Conservatory - 4.09m x 3.07m
Bedroom Three/Home Office - 4.98m x 2.31m
WC/Cloakroom - 1.24m x 1.19m
Upper Floor -
Primary Bedroom - 4.06m x 2.69m
Ensuite Shower Room - 2.51m x 1.73m
Bedroom Two - 3.40m x 2.69m
Bedroom Four/Dressing Room - 2.57m x 2.39m
Bathroom - 1.93m x 1.83m
Brochures
Barra Road, Old Kilpatrick- COUNCIL TAXA payment made to your local authority in order to pay for local services like schools, libraries, and refuse collection. The amount you pay depends on the value of the property.Read more about council Tax in our glossary page.
- Band: F
- PARKINGDetails of how and where vehicles can be parked, and any associated costs.Read more about parking in our glossary page.
- Yes
- GARDENA property has access to an outdoor space, which could be private or shared.
- Yes
- ACCESSIBILITYHow a property has been adapted to meet the needs of vulnerable or disabled individuals.Read more about accessibility in our glossary page.
- Ask agent
Barra Road, Old Kilpatrick
Add an important place to see how long it'd take to get there from our property listings.
__mins driving to your place
Get an instant, personalised result:
- Show sellers you’re serious
- Secure viewings faster with agents
- No impact on your credit score

Your mortgage
Notes
Staying secure when looking for property
Ensure you're up to date with our latest advice on how to avoid fraud or scams when looking for property online.
Visit our security centre to find out moreDisclaimer - Property reference 34123377. The information displayed about this property comprises a property advertisement. Rightmove.co.uk makes no warranty as to the accuracy or completeness of the advertisement or any linked or associated information, and Rightmove has no control over the content. This property advertisement does not constitute property particulars. The information is provided and maintained by Elevate Property Services, Clydebank. Please contact the selling agent or developer directly to obtain any information which may be available under the terms of The Energy Performance of Buildings (Certificates and Inspections) (England and Wales) Regulations 2007 or the Home Report if in relation to a residential property in Scotland.
*This is the average speed from the provider with the fastest broadband package available at this postcode. The average speed displayed is based on the download speeds of at least 50% of customers at peak time (8pm to 10pm). Fibre/cable services at the postcode are subject to availability and may differ between properties within a postcode. Speeds can be affected by a range of technical and environmental factors. The speed at the property may be lower than that listed above. You can check the estimated speed and confirm availability to a property prior to purchasing on the broadband provider's website. Providers may increase charges. The information is provided and maintained by Decision Technologies Limited. **This is indicative only and based on a 2-person household with multiple devices and simultaneous usage. Broadband performance is affected by multiple factors including number of occupants and devices, simultaneous usage, router range etc. For more information speak to your broadband provider.
Map data ©OpenStreetMap contributors.




