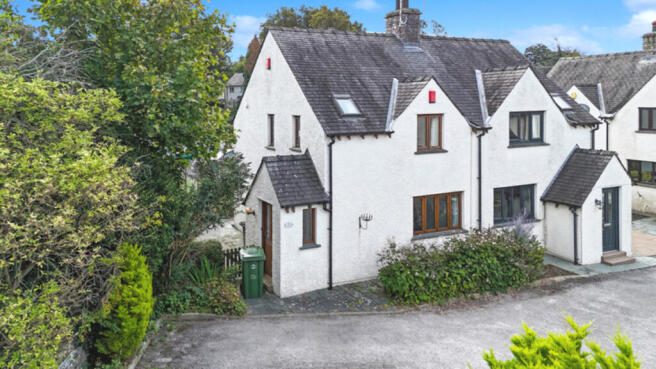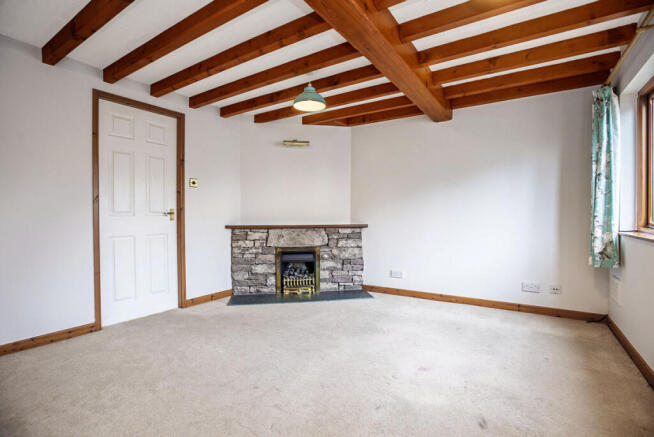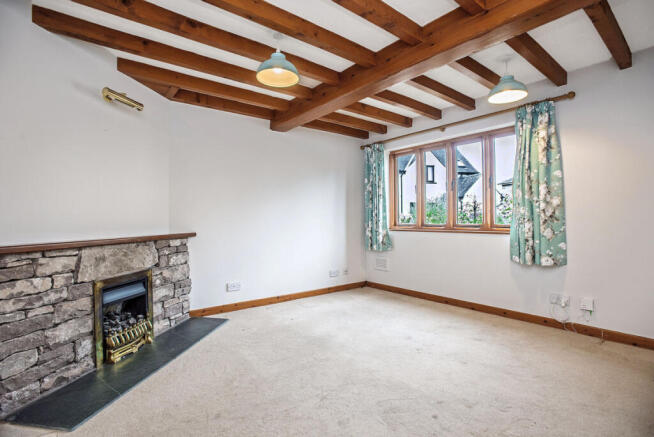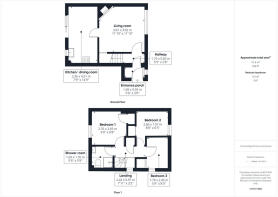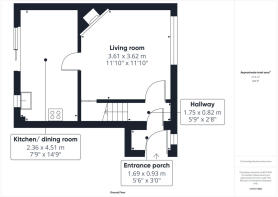3 bedroom semi-detached house for sale
Haverflatts Lane, Milnthorpe, LA7

- PROPERTY TYPE
Semi-Detached
- BEDROOMS
3
- BATHROOMS
1
- SIZE
Ask agent
- TENUREDescribes how you own a property. There are different types of tenure - freehold, leasehold, and commonhold.Read more about tenure in our glossary page.
Freehold
Key features
- Offered with no onward chain
- Three bedrooms all with fitted storage
- Cosy living room with gas fireplace and stone surround
- Open kitchen and dining room
- Low maintenance gardens to enjoy
- One allocated parking space with visitor spaces available
- Characterful features throughout
Description
Tucked away in a quiet and sought-after location in Milnthorpe, this 3 bedroom semi-detached home offers comfortable living with the benefit of low-maintenance gardens and an allocated parking space. The property is offered to the market with no onward chain, making it an ideal choice for first-time buyers, downsizers, or those looking for a straightforward move. Internally, the home features a bright living room with front-facing views and a gas fireplace, creating a welcoming space to relax. To the rear, the open-plan kitchen and dining room is perfect for modern and social living and provides direct access out to the garden – ideal for entertaining or enjoying summer evenings. Upstairs, the property offers 3 bedrooms, one a double and the other 2 singles with all 3 benefitting from built-in storage, ensuring practical everyday living and there is a bright and modern shower room. The outdoor spaces have been thoughtfully designed for ease of maintenance, offering pleasant areas to enjoy without the need for extensive upkeep. As well as the allocated parking space, there are additional visitor parking spaces if required. Milnthorpe is a bustling village offering a great selection of local amenities as well as a nursery, primary school and secondary school which are all within five minutes walking distance of the property. The M6 motorway can be reached within 10 minutes and there is a regular bus service that runs 7 days a week from Lancaster up to Keswick in the Lake District. Milnthorpe benefits from having 2 doctors surgeries, 2 dental practices, a Pharmacy, an opticians, a petrol station, a vets and much, much more and plays host to an array of social activities for all ages ranging from baby and toddler groups and youth groups to coffee mornings and sports clubs. There is a supermarket, 2 pubs, several independent shops and a variety of eateries.
GROUND FLOOR
Entrance porch
3'0" x 5'6" (0.93m x 1.69m)
A bright, inviting entrance to the home with practical storage space for coats and shoes before entering the main accommodation.
Hallway
2'8" x 5'8" (0.82m x 1.75m)
The central hallway flows into the living room and offers access to the staircase leading up to the first floor.
Living Room
11'10" x 11'10" (3.61m x 3.62m)
A bright living room with a large front facing window that fills the space with natural light. A useful under-stairs cupboard provides extra storage, while the feature corner gas fireplace with a stone surround creates a charming focal point. Wooden ceiling beams add character and lend the room a cosy, cottage-style feel creating an ideal space for the whole family to relax.
Kitchen/ dining room
7'8" x 14'9" (2.36m x 4.51m)
The kitchen features wooden farmhouse-style base and wall units with cream work surfaces, offering ample storage. There is space for a washing machine and a tall fridge freezer, while integrated appliances include an oven, gas hob, and extractor hood. The dining area comfortably accommodates a table for 4 and benefits from direct access out to the rear garden. The exposed wooden ceiling beams add a charming characterful touch to the room.
FIRST FLOOR
Bedroom 1
8'8" x 9'0" (2.65m x 2.76m)
A bright rear facing double bedroom benefitting from a built-in cupboard with fitted shelving, providing a practical and tidy storage solution.
Bedroom 2
6'5" x 8'8" (1.97m x 2.66m)
A charming front facing single bedroom featuring a built-in cupboard with hanging space and shelving to maximise the space.
Bedroom 3
5'9" x 8'0" (1.76m x 2.45m)
This naturally bright single bedroom features a side-facing window and a Velux window, along with a built-in waist-height cupboard for practical storage.
Shower Room
5'6" x 5'9" (1.69m x 1.76m)
Featuring a quadrant shower cubicle with an electric shower, a WC, and a hand basin set within a vanity unit for additional storage. A Velux window fills the room with natural light, while the walls are fully tiled and include a mirrored panel.
Landing
3'2" x 7'11" (0.97m x 2.42m)
A bright landing providing access to the attic and all the first-floor rooms, with a window above the stairs that fills the space with natural light. An airing cupboard houses the hot water tank and offers additional storage space.
Externally
The front of the property is framed by a colourful flower bed, with a gate leading to the side, providing a great space for storage or bins. The rear garden is low-maintenance and offers space for outdoor seating, perfect for al fresco dining, enclosed by a charming low stone wall. Parking includes a dedicated space close to the front of the house, along with a couple of visitor spaces available if needed.
Useful Information
House built - 1990's.
Tenure - Freehold.
Council tax band - B (Westmorland and Furness Council).
Heating - Storage heaters.
Drainage - Mains.
Water - Metered.
What3Words location - ///struck.brightens.parked.
Anti-Money Laundering Regulations
In compliance with Government legislation, all purchasers are required to undergo identification checks under the Anti-Money Laundering (AML) Regulations once an offer on a property has been accepted. These checks are mandatory, and the purchase process cannot proceed until they are successfully completed. Failure to complete these checks will prevent the purchase from progressing.
A specialist third-party company / compliance partner will carry out these checks.
Cost:
- £42.00 (inc. VAT) for one purchaser, or £36.00 (inc. VAT) per person if more than one person is involved in the purchase and provided that all individuals pay in one transaction.
- The charge for purchases under a company name is £120.00 (inc. VAT).
The fee is non-refundable and must be paid before a Memorandum of Sale is issued. The cost includes obtaining relevant data, manual verifications, and monitoring as required.
Brochures
Brochure 1- COUNCIL TAXA payment made to your local authority in order to pay for local services like schools, libraries, and refuse collection. The amount you pay depends on the value of the property.Read more about council Tax in our glossary page.
- Band: B
- PARKINGDetails of how and where vehicles can be parked, and any associated costs.Read more about parking in our glossary page.
- Yes
- GARDENA property has access to an outdoor space, which could be private or shared.
- Yes
- ACCESSIBILITYHow a property has been adapted to meet the needs of vulnerable or disabled individuals.Read more about accessibility in our glossary page.
- Ask agent
Haverflatts Lane, Milnthorpe, LA7
Add an important place to see how long it'd take to get there from our property listings.
__mins driving to your place
Get an instant, personalised result:
- Show sellers you’re serious
- Secure viewings faster with agents
- No impact on your credit score
Your mortgage
Notes
Staying secure when looking for property
Ensure you're up to date with our latest advice on how to avoid fraud or scams when looking for property online.
Visit our security centre to find out moreDisclaimer - Property reference RX608416. The information displayed about this property comprises a property advertisement. Rightmove.co.uk makes no warranty as to the accuracy or completeness of the advertisement or any linked or associated information, and Rightmove has no control over the content. This property advertisement does not constitute property particulars. The information is provided and maintained by Waterhouse Estate Agents, Milnthorpe. Please contact the selling agent or developer directly to obtain any information which may be available under the terms of The Energy Performance of Buildings (Certificates and Inspections) (England and Wales) Regulations 2007 or the Home Report if in relation to a residential property in Scotland.
*This is the average speed from the provider with the fastest broadband package available at this postcode. The average speed displayed is based on the download speeds of at least 50% of customers at peak time (8pm to 10pm). Fibre/cable services at the postcode are subject to availability and may differ between properties within a postcode. Speeds can be affected by a range of technical and environmental factors. The speed at the property may be lower than that listed above. You can check the estimated speed and confirm availability to a property prior to purchasing on the broadband provider's website. Providers may increase charges. The information is provided and maintained by Decision Technologies Limited. **This is indicative only and based on a 2-person household with multiple devices and simultaneous usage. Broadband performance is affected by multiple factors including number of occupants and devices, simultaneous usage, router range etc. For more information speak to your broadband provider.
Map data ©OpenStreetMap contributors.
