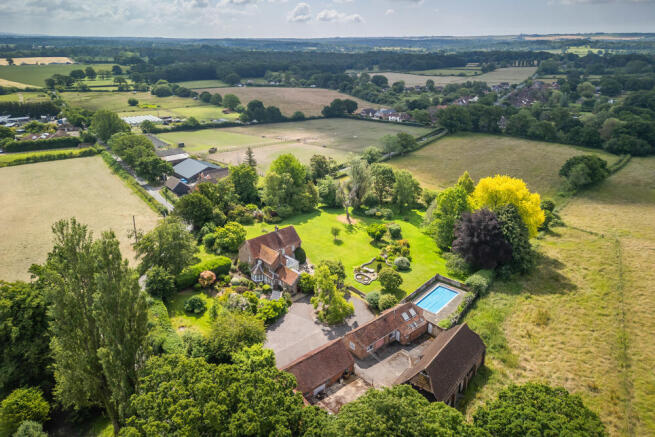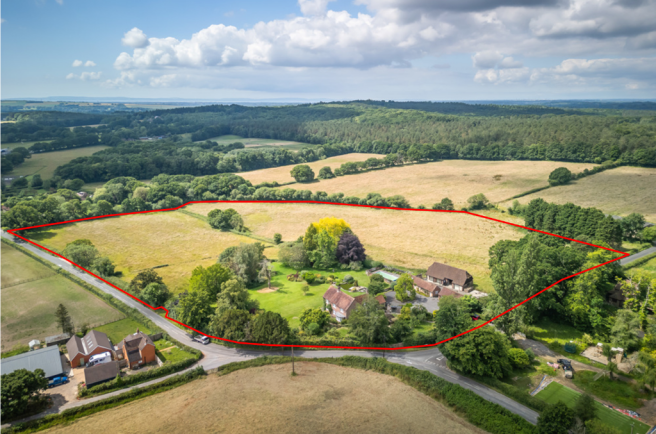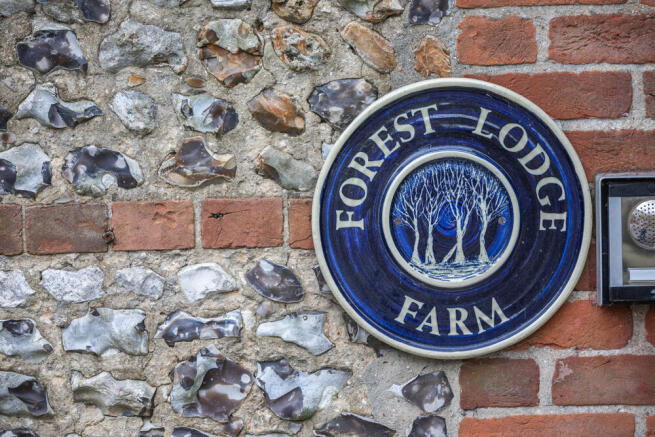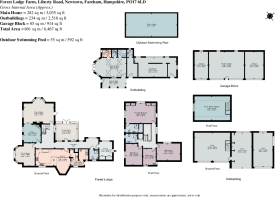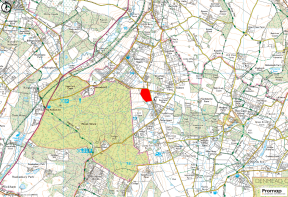Forest Lodge Farm, Newtown, PO17

- PROPERTY TYPE
Detached
- BEDROOMS
4
- BATHROOMS
3
- SIZE
3,035 sq ft
282 sq m
- TENUREDescribes how you own a property. There are different types of tenure - freehold, leasehold, and commonhold.Read more about tenure in our glossary page.
Freehold
Key features
- SEE AND PRINT PDF SALES PARTICULARS AVAILABLE BELOW
- SEE DRONE VIDEO FOOTAGE ON THE VIRTUAL TOUR TAB
- 4 BEDROOM DETACHED FARMHOUSE (APPROX. 282 SQ. M/3,035 SQ. FT)
- IDYLLIC COUNTRYSIDE LOCATION CLOSE TO EDGE OF SOUTH DOWNS NATIONAL PARK
- EXTENDING TO APPROX. 12.8 ACRES (5.18 HA) IN ALL
- SWIMMING POOL (11.00M x 5.00M/36'1" x 16'5") AND POOL ROOM
- EXTENSIVE OUTBUILDINGS (APPROX. 319 SQ. M/3,432 SQ.FT)
- ADJACENT PASTURELAND (APPROX. 10.93 ACRES/4.42 HA)
- CONVENIENT LOCATION FOR ACCESS TO LOCAL AMENITIES
- CLOSE TO EDGE OF FOREST OF BERE AND MEON VALLEY TRAIL
Description
The property comprises a charming 4-bedroom detached farmhouse (approx. 282 sq. m/3,035 sq. ft) which would make a delightful family home, set within attractive gardens with an outdoor swimming pool (55 sq. m/ 592 sq. ft) and pool room. It includes a range of outbuildings extending to approx. 319 sq. m/3,432 sq. ft and pastureland extending to approx. 10.93 acres/4.42 ha. In all, the property extends to approx. 12.8 acres/5.18 ha.
Despite the tranquil, rural setting the property is conveniently located for access to main transport links and amenities, in the nearby towns and villages. The village of Soberton offers a welcoming community with a popular pub, village hall and local events.
Wickham, with its historic square, offers facilities including a butchers, bakery, hardware store, gift shops, restaurants and a selection of traditional pubs. Further afield, Petersfield and Winchester offer a wider range of services.
The A32 to the west provides access to the M27 at Junction 10, which in turn connects to the M3 and A3 while the railway stations at Fareham, Botley, Petersfield and Winchester provide direct train services to London Waterloo.
For families, there is a choice of good quality educational establishments with highly regarded state schools, including Newtown Soberton Infant School, Wickham CE Primary School and Swanmore College close by. Excellent independent options are also within easy reach; Boundary Oak and Meoncross in Fareham and renowned schools including Bedales, Ditcham Park, Churcher's College, St Swithun's and Winchester College are all accessible by road.
Downstairs: The front door opens into a spacious entrance porch with fitted storage cupboards. The door from the porch leads into the hall, giving access to the main living spaces. These living spaces include an airy kitchen/breakfast room fitted with a range of floor and wall cupboards, drawers and ample work surfaces, and a neighbouring utility room providing further practicality.
A generous, triple aspect sitting room enjoys views over well-kept gardens, featuring a log burner. The study, which adjoins the sitting room through double glazed doors, also has a log burner, creating a warm and inviting workspace. A well-proportioned dining room makes an excellent setting for formal entertaining, while a conservatory offers panoramic garden views.
Upstairs: A wide stairway provides access from the hallway to the first floor. A spacious landing with good natural light, gives access to four spacious bedrooms, including the triple aspect principal bedroom with en-suite bathroom.
The three further bedrooms (two doubles and a single) are all a good size and benefit from views over the gardens and the neighbouring open countryside. They are served by a modern family bathroom with a shower.
From the landing, access can be gained to the loft space. Although the house is already large, a purchaser could create further living space using this area.
Curtilage: The curtilage of the farmhouse extends to approx. 1.87 acres including the outbuildings. The pastureland is a further 10.93 acres. The approach to the property from Liberty Road, comprises an access with a large tarmac drive and turning circle around a central flower bed. The drive has ample space and parking for multiple vehicles. There is a further access on the eastern boundary (See black arrow on the Site Plan).
Beautiful formal gardens wrap around three sides of the farmhouse (north, east and south) enclosed by traditional Hampshire flint walling, mature hedgerows and trees. Pieces of historic French millstone have been thoughtfully placed throughout the garden and around the pond, as well as the flowerbed on the driveway for added interest.
The gardens have been carefully landscaped to offer good year-round interest. The gardens to the north of the farmhouse have a kitchen garden feel, with established hedging round the outside and paved pathways, patio areas, arbours and established shrubs as well as a couple of garden sheds. The gardens to the east and south of the farmhouse are more open and mainly laid to lawn, landscaped with established borders, mature trees and shrubs as well as ponds. There is a large patio area with a rose garden, offering an excellent space for outdoor entertaining to the immediate south of the farmhouse.
Swimming Pool: An outdoor swimming pool (11.00m x 5.00m/36'1" x 16'5") along with a pool house/games room, lies to the west of the house. The pool house is light and airy with skylights and windows, comprising both a large room (6.91m x 4.10m/22'8" x 13'5") and additional smaller rooms to include the utility, toilet and shower room. The poolroom opens onto the swimming pool with glazed double doors.
The pool is surrounded by a patio area, enclosed by flint walls on the north and western sides and with fencing and established shrub/flower boarders down the eastern side. The pool room and the patio area offer excellent recreational/entertainment space, with potential for further enhancement.
Buildings: (See Site Plan and Floorplan): There are three main outbuildings as described below in all providing approx. 319 sq. m/3,432 sq. ft of space. Much of the building space was previously in use for the storage of classic cars, which was a passion of the former owner. The areas around the buildings are largely tarmac and concrete.
Building 1 - Brick building with tiled roof. Southern section containing pool room and ancillary rooms, as described above, accessible via a glazed pedestrian door on the eastern elevation under a covered area. In the middle is the pump room containing the equipment for maintaining the pool, accessed via a pedestrian door from the east elevation, as well as a toilet accessed via a pedestrian door on the west elevation. At the northern end there is workshop space (8.89 x 4.00m/29'2" x 13'1") accessed via both a garage door on the west elevation and a pedestrian door on the east elevation.
Building 2 - L-shaped building. One part, which runs from north to south, is brick with a tiled roof. There are three garage doors and a pedestrian door on the eastern elevation and three windows on the west elevation. This part of the building houses three garages including a single garage (approx. 2.92 x 5.64m/9'7" x 18'6"); a double garage (7.58 x 5.78m/24'10" x 19'0") and a further single garage (4.00 x 5.80m/13'1" x 19'0"). The second part of the building is a rambling structure, part brick and part timber, with a tiled roof. This part is derelict and in need of restoration. It was previously in use for housing donkeys and if restored, this part of the building and the yard area in front of it would lend itself to equestrian use.
Building 3 - Newer building of brick and flint construction with a tiled roof. Covered area on east elevation. The building is divided into three parts. At the southern end is a double garage (7.69 x 6.08m/25'3" x 19'11") accessed by two garage doors and a pedestrian door on the eastern elevation. There is also a room above the double garage accessed via a stairway (7.69 x 5.15m/25'3" x 16'11") in the double garage. In the middle of the building there is an area (4.32 x 7.73m/14'2" x 25'4") which is open on the eastern elevation but accessed via a garage door from the western elevation. It is currently used for wood storage. The northern part comprises a single garage (4.20 x 7.33m/13'9" x 24'1") accessed via a garage door on the eastern elevation.
Pastureland: The property includes approximately 10.93 acres/4.42 ha divided into paddocks by post and wire fencing. It provides a scenic backdrop for the farmhouse and an excellent buffer from neighbours and surrounding uses. This land is currently in use for hay production but could also be utilised for grazing or turnout for horses. The paddock system makes for more convenient management of animals.
A drainage ditch runs through the middle of the land from north to south and another along part of the western boundary. The land is mostly bounded by mature native hedgerows and trees, however there is a strip of conifer hedging on the western boundary commencing where the boundary meets Liberty Road. There is a concentration of mature trees along the northern boundary with Liberty Road, providing additional screening for the house and curtilage.
The northern part of the land is Grade 4 on Natural England's Provisional Land Classification Maps. The soil is identified as slowly permeable seasonally wet slightly acid but base-rich loamy and clayey soils on the National Soils Database.
Local Recreational Opportunities: The property benefits from proximity to the historic Forest of Bere, which is a short distance to the north. It is also within walking distance of the Meon Valley Trail. These provide excellent opportunities for walking, horse riding and cycling.
Class Q Building - Haraldslea Farm: The Selling Agent is also marketing an agricultural building with prior approval to convert to residential use to the west of Forest Lodge Farm. This is on behalf of the same Sellers. There is also additional land available with the building. If you are interested, please visit the Selling Agents website.
Land Registry: The Property for sale comprises part of Land Registry Title HP857354. Please note that the Title is a Possessory Title, rather than a Title Absolute. See Selling Agent's website for Land Registry Title Plans and Registers.
Designations: The property is within the South Hampshire Lowlands National Character Area. It is not within the South Downs National Park. There is an area of Ancient Woodland adjacent to the southern boundary. A tree at the north-eastern corner of the property is currently under a Tree Protection Order (TPO) (ref: 00053-2004-TPO) - see 'T' on Site Plan for location. The property is within a Mineral Consultation area for superficial sand and gravel and brick clay.
Planning Status and History: According to the adopted Local Plan, the property is outside settlement boundaries and therefore "countryside policies" apply. There are 6 planning applications relating the property on the Local Planning database. None of these are recent as they date from 1975-1993. Please see the Planning History on the Selling Agents Website.
Services: The Property is connected to mains water and electricity. The central heating for the house is oil-fired. There are currently two septic tanks with the locations marked on the Site Plan as S1 and S2. The first of these (S1) services the farmhouse, while the second services the pool house.
Council Tax: Property Band = G for year 2025/2026 = £3,642.12.
Business Rates: Not currently demanded or assessed.
Local Authority: Winchester City Council, City Offices, Colebrook Street, Winchester SO23 9LJ. Postcode: PO17 6LD
FROM WICKHAM: Head north on the A32 (towards Droxford). After approximately 1.5 miles, turn right onto Heath Road. Proceed along Heath Road for approximately 1 mile and then turn right onto Liberty Road. The property will be on your right after approximately 0.5 miles.
FROM SOBERTION: Commencing from the Bold Forester Pub, proceed down Forester Road for approximately 0.3 miles to the junction with Kiln Hill. Continue straight onto Kiln Hill and after approximately 0.2 miles, turn right onto Liberty Road. The property will be on your left immediately after the junction.
What3Words: Grudge.browsers.panel
Brochures
Sales Particulars- COUNCIL TAXA payment made to your local authority in order to pay for local services like schools, libraries, and refuse collection. The amount you pay depends on the value of the property.Read more about council Tax in our glossary page.
- Ask agent
- PARKINGDetails of how and where vehicles can be parked, and any associated costs.Read more about parking in our glossary page.
- Garage,Driveway,Off street,Private
- GARDENA property has access to an outdoor space, which could be private or shared.
- Front garden,Patio,Private garden,Enclosed garden,Rear garden,Back garden
- ACCESSIBILITYHow a property has been adapted to meet the needs of vulnerable or disabled individuals.Read more about accessibility in our glossary page.
- Ask agent
Forest Lodge Farm, Newtown, PO17
Add an important place to see how long it'd take to get there from our property listings.
__mins driving to your place
Get an instant, personalised result:
- Show sellers you’re serious
- Secure viewings faster with agents
- No impact on your credit score
About Giles Wheeler-Bennett, Southampton
West Court, Lower Basingwell Street, Bishop's Waltham, SO32 1AJ

Your mortgage
Notes
Staying secure when looking for property
Ensure you're up to date with our latest advice on how to avoid fraud or scams when looking for property online.
Visit our security centre to find out moreDisclaimer - Property reference ForestLodge. The information displayed about this property comprises a property advertisement. Rightmove.co.uk makes no warranty as to the accuracy or completeness of the advertisement or any linked or associated information, and Rightmove has no control over the content. This property advertisement does not constitute property particulars. The information is provided and maintained by Giles Wheeler-Bennett, Southampton. Please contact the selling agent or developer directly to obtain any information which may be available under the terms of The Energy Performance of Buildings (Certificates and Inspections) (England and Wales) Regulations 2007 or the Home Report if in relation to a residential property in Scotland.
*This is the average speed from the provider with the fastest broadband package available at this postcode. The average speed displayed is based on the download speeds of at least 50% of customers at peak time (8pm to 10pm). Fibre/cable services at the postcode are subject to availability and may differ between properties within a postcode. Speeds can be affected by a range of technical and environmental factors. The speed at the property may be lower than that listed above. You can check the estimated speed and confirm availability to a property prior to purchasing on the broadband provider's website. Providers may increase charges. The information is provided and maintained by Decision Technologies Limited. **This is indicative only and based on a 2-person household with multiple devices and simultaneous usage. Broadband performance is affected by multiple factors including number of occupants and devices, simultaneous usage, router range etc. For more information speak to your broadband provider.
Map data ©OpenStreetMap contributors.
