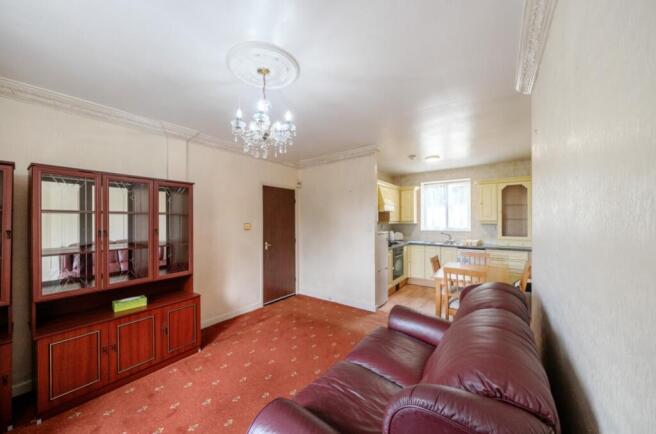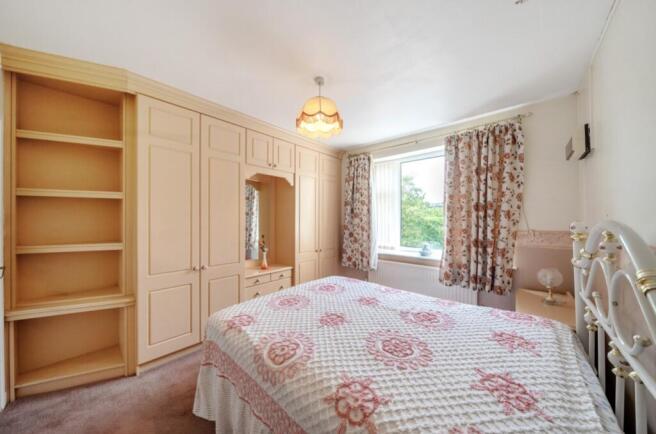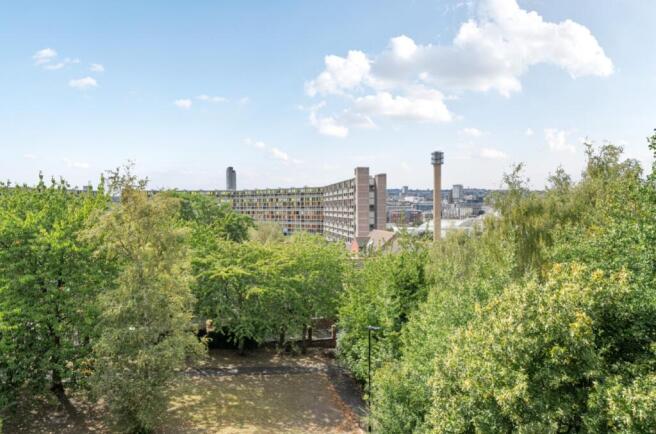2 bedroom apartment for sale
32 Blackwell Place, Sheffield

- PROPERTY TYPE
Apartment
- BEDROOMS
2
- BATHROOMS
1
- SIZE
Ask agent
Key features
- For Sale by Secure Sale Service
- Buyer Options Available
- Neat 2 Bedroom Apartment
- Available Now - NO UPWARD CHAIN
- Excellent Commuter Links
- Train and Bus Stations within a few minutes walk
- 5 Minutes Walk To Sheffield City Centre
- Close to Both Universities
- Close to Good Schools
- Ideal for First Time Buyer or Student
Description
Looking for city living with character and convenience? Blackwell Place could be just what you're after.
Perfectly positioned on the edge of Sheffield City Centre, next to the iconic Grade II listed Park Hill development, this second-floor apartment offers the best of urban living with excellent transport links – including nearby Supertram stops, Sheffield Midland Train Station, the Central Bus Station, and easy access to major roads and motorways.
Inside, the apartment features an entrance hall, inner hallway, two generously sized bedrooms, a spacious open-plan kitchen/living/dining area, a sleek modern bathroom, and a separate utility room. Enjoy city views, easy access to shops, restaurants, theatres, cinemas, and vibrant nightlife – whether in the city centre or the ever-popular Kelham Island.
Studying in Sheffield? You're within easy reach of both universities. Football fans will appreciate being close to both major clubs, and for outdoor enthusiasts, the Peak District is just a short drive away – perfect for hiking, climbing, riding, or simply escaping into nature.
Whether you're working, studying, or just enjoying everything Sheffield has to offer, Blackwell Place ticks all the boxes.
A Buyer Information Pack is provided. The buyer will pay £349.00 including VAT for this pack which you must view before bidding.
The buyer signs a Reservation Agreement and makes payment of a non-refundable Reservation Fee of 4.50% of the purchase price including VAT, subject to a minimum of £6,600.00 including VAT. This is paid to reserve the property to the buyer during the Reservation Period and is paid in addition to the purchase price. This is considered within calculations for Stamp Duty Land Tax.
Services may be recommended by the Agent or Auctioneer in which they will receive payment from the service provider if the service is taken. Payment varies but will be no more than £450.00. These services are optional.
Additional Information
Broadband (estimated speeds):
Standard: 5 Mbps – Superfast: 80 Mbps – Ultrafast: 1800 Mbps.
Utilities:
Electricity, Gas, Water & Sewerage – All mains supply
Gas central heating.
Flood Risk: Very Low from Rivers/Seas and Surface Water
Access: Stairs from Communal Lobby
EPC: C 72
Tenure: Leasehold 89 Years Remaining.
Ground Rent and Service Charge 2025/26: £940.37
Reserve Fund: £375
In accordance with Section 21 of the Estate Agent Act 1979, we declare that there is a personal interest in the sale of this property, which belonged to the mother of the Director of Billets Properties Limited t/a EweMove Anston, the Selling Agent.
Lobby
Entrance
into the apartment block is via a security door, which opens into the spacious
communal lobby, where there are stairs to the all floors and apartments. 32
Blackwell place is located on the second floor.
Entrance Hall
Entry to the apartment is via a solid wooden door with a
reinforced glass viewing panel, opening into a welcoming hallway. The space is
well-lit with ceiling lights and features a fitted carpet that continues into
the inner hall. Decorated with painted and papered walls, the hall also
includes practical coat hooks, with a connecting door leading through to the
main living areas.
Inner Hall
The
inner hall gives access to all rooms in the apartment and has carpeted
floor, painted papered walls, central heating radiator, 2 ceiling lights
and entrance lobby door intercom system.
Kitchen/Dining/Living Room
6.47m x 3.56m - 21'3" x 11'8"
This generously sized living space is bright and
welcoming, flooded with natural light from a large front-facing uPVC window and
an additional rear window in the kitchen area. The carpet from the entrance
hall continues into the lounge, which features elegant decorative coving, a
ceiling light, neutral painted and papered walls, and a central heating
radiator – creating a comfortable setting for relaxing or entertaining. At the far end of the room, the modern fitted kitchen is both
stylish and practical. It offers a range of wall and base units with
contrasting roll-edge worktops, an integrated gas hob with fan-assisted oven
and extractor fan, plus space for a freestanding fridge-freezer and dishwasher.
A stainless steel sink, tiled splashbacks on two walls, vinyl flooring, ceiling
light, and another central heating radiator complete the space. There's also
room for a dining table, making it ideal for casual meals or dinner with
friends.
Bedroom 1
3.59m x 3.2m - 11'9" x 10'6"
This bright and airy double bedroom is filled with
natural light, thanks to a large front-facing uPVC double-glazed window that
offers lovely views over the city centre. The room is well-appointed with fitted
wardrobes along one wall, complemented by matching bedside cabinets. Finished
with a soft carpet, dual-tone painted and papered walls, a central heating
radiator, and ceiling light, this is a comfortable and stylish space to relax
in.
Bedroom 2
2.66m x 2.3m - 8'9" x 7'7"
Spacious and versatile, this well-proportioned room
easily fits a double bed, making it ideal as a comfortable bedroom, guest
space, or home office. Finished with painted and papered walls and a soft
carpet underfoot, the room also benefits from a rear-facing uPVC double-glazed
window that brings in plenty of natural light. A central heating radiator
ensures year-round comfort, making this a warm and welcoming space.
Bathroom
2.59m x 2.36m - 8'6" x 7'9"
A stylish and well-appointed modern bathroom, featuring a sleek white three-piece suite. Enjoy a contemporary ‘P'-shaped panel bath with a contoured glass and chrome shower screen, complemented by a thermostatic shower for a choice of experience - a relaxing bath or invigourating shower. The wash basin comes with a practical built-in storage cupboard beneath, alongside a low-flush W.C. Tastefully tiled around the bath area, with the remaining walls finished in a soft, neutral tone, this room combines comfort with clean, modern design. Additional features include a chrome heated towel rail, rear-facing frosted uPVC double-glazed window, extractor fan, ceiling light, and a tiled floor for easy maintenance. A convenient built-in storage cupboard adds the perfect finishing touch.
Utility
A
useful facility with plumbing for washing machine, painted walls, ceiling
light, rear facing uPVC double glazed window with extractor fan, and vinyl
floor. The central heating combi boiler is located here.
- COUNCIL TAXA payment made to your local authority in order to pay for local services like schools, libraries, and refuse collection. The amount you pay depends on the value of the property.Read more about council Tax in our glossary page.
- Band: A
- PARKINGDetails of how and where vehicles can be parked, and any associated costs.Read more about parking in our glossary page.
- Ask agent
- GARDENA property has access to an outdoor space, which could be private or shared.
- Ask agent
- ACCESSIBILITYHow a property has been adapted to meet the needs of vulnerable or disabled individuals.Read more about accessibility in our glossary page.
- Ask agent
32 Blackwell Place, Sheffield
Add an important place to see how long it'd take to get there from our property listings.
__mins driving to your place
Get an instant, personalised result:
- Show sellers you’re serious
- Secure viewings faster with agents
- No impact on your credit score
Your mortgage
Notes
Staying secure when looking for property
Ensure you're up to date with our latest advice on how to avoid fraud or scams when looking for property online.
Visit our security centre to find out moreDisclaimer - Property reference 10702783. The information displayed about this property comprises a property advertisement. Rightmove.co.uk makes no warranty as to the accuracy or completeness of the advertisement or any linked or associated information, and Rightmove has no control over the content. This property advertisement does not constitute property particulars. The information is provided and maintained by EweMove, Covering Yorkshire. Please contact the selling agent or developer directly to obtain any information which may be available under the terms of The Energy Performance of Buildings (Certificates and Inspections) (England and Wales) Regulations 2007 or the Home Report if in relation to a residential property in Scotland.
*This is the average speed from the provider with the fastest broadband package available at this postcode. The average speed displayed is based on the download speeds of at least 50% of customers at peak time (8pm to 10pm). Fibre/cable services at the postcode are subject to availability and may differ between properties within a postcode. Speeds can be affected by a range of technical and environmental factors. The speed at the property may be lower than that listed above. You can check the estimated speed and confirm availability to a property prior to purchasing on the broadband provider's website. Providers may increase charges. The information is provided and maintained by Decision Technologies Limited. **This is indicative only and based on a 2-person household with multiple devices and simultaneous usage. Broadband performance is affected by multiple factors including number of occupants and devices, simultaneous usage, router range etc. For more information speak to your broadband provider.
Map data ©OpenStreetMap contributors.



