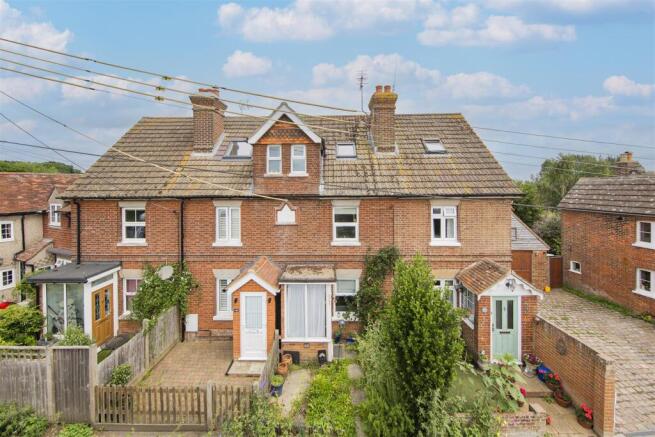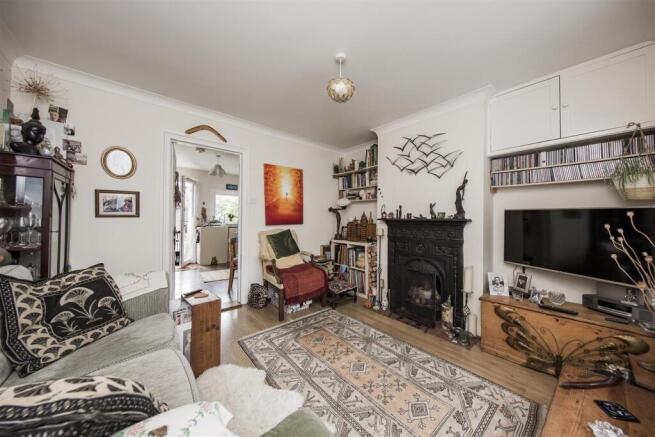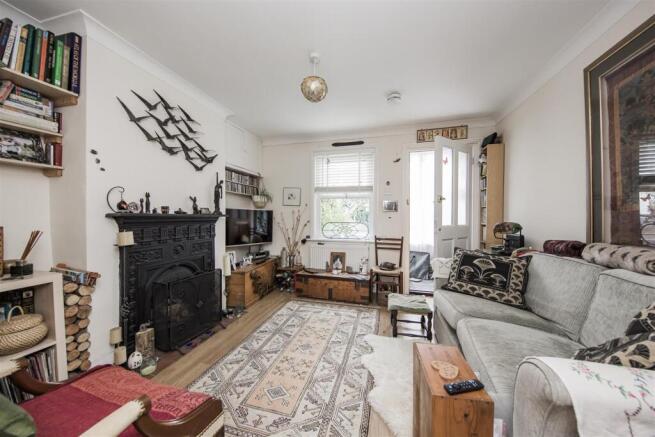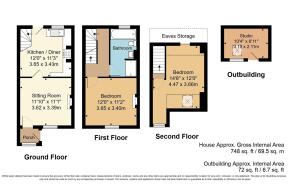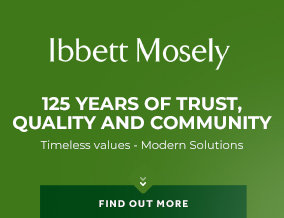
2 bedroom terraced house for sale
Mereworth

- PROPERTY TYPE
Terraced
- BEDROOMS
2
- BATHROOMS
1
- SIZE
Ask agent
- TENUREDescribes how you own a property. There are different types of tenure - freehold, leasehold, and commonhold.Read more about tenure in our glossary page.
Freehold
Key features
- Two Bedroom Rural Cottage
- Modern kitchen & bathroom
- Pretty cottage garden
- Brick built workshop
- Rural views from bedrooms
- Terraced house in Mereworth
- Built in 19th Century
- Great Condition
- Social Community
- No Onward Chain
Description
Upon entering, you are welcomed into a cosy reception room that exudes warmth and character, making it an inviting space for relaxation or entertaining guests. The modern kitchen is a standout feature, equipped with contemporary appliances and ample storage, ensuring that cooking and dining experiences are both enjoyable and efficient.
The property is complemented by a pretty cottage garden, a perfect spot for enjoying the outdoors, whether it be for gardening enthusiasts or simply for unwinding in the fresh air. Additionally, a brick-built workshop provides a versatile space that can be used for hobbies, storage, or even a small home office.
Mereworth is known for its fantastic rural location and strong sense of community, making it an ideal place to call home. With local amenities and beautiful countryside on your doorstep, this property offers a wonderful opportunity to embrace a tranquil lifestyle while remaining well-connected to nearby towns and cities.
In summary, this charming terraced house in Mereworth presents a unique opportunity to enjoy modern living in a picturesque setting. With its inviting features and community spirit, it is a property not to be missed.
Sitting Room - 11'10" x 11'1" - The sitting room welcomes you with a cosy and characterful atmosphere featuring a traditional working fireplace as the focal point. Natural light filters through the window, highlighting the light-coloured walls and wooden flooring. This space is perfect for relaxing or entertaining, with a door providing convenient access from the hallway and an inviting layout that encourages comfort.
Kitchen / Diner - 12'0" x 11'3" - The kitchen and dining area is a bright and practical space, featuring a range of cream cabinetry topped with wood-effect work surfaces. A stainless-steel oven and hob are integrated neatly, while a glass door opens directly onto the garden, bringing the outdoors in. The space benefits from plenty of natural light through a window and provides ample room for a small dining table, making it a pleasant area for cooking and casual dining.
Landing - The landing area presents a bright and welcoming transitional space on the first floor, with white walls and flooring that keep things light. Small high windows add character and allow natural light to filter in, while the white-painted stair bannister complements the clean look of this area.
Bedroom - 12 x 11'2 - A lovely double room with feature Victorian fireplace and views out over countryside.
Bathroom - The bathroom offers a practical and fresh space with a contrasting dark floor and white tiled walls. It features a bath with a shower over it, a glass shower enclosure, and a contemporary vanity unit with cupboards beneath the basin. A window above the bath allows plenty of daylight, while a heated towel rail adds comfort to the room.
Bedroom - 14'8" x 12'0" - This bedroom on the second floor boasts a bright and airy feel, enhanced by a skylight window that fills the room with natural light as well as a front facing dormer looking out over countryside. The space is generously proportioned with a neutral decor, allowing the subtle details like the wooden door and small built-in storage cupboard to blend harmoniously. The room benefits from an inviting atmosphere perfect for restful sleep or relaxation.
Studio Outbuilding - 10'4" x 6'11" - This charming studio outbuilding offers a well-organised and compact workspace. It features a generous workbench beneath skylight windows, providing ample natural light ideal for hobbies or crafts. Shelving and storage units are neatly arranged, maximising the practicality of this inviting and private retreat. The workshop is fully insulated and can be used all year round and also benefits from electricity.
Rear Garden - The rear garden is a delightful outdoor space characterised by a paved patio area for seating and alfresco dining, edged by well-tended flowerbeds brimming with a variety of plants and colourful flowers. A path leads through the garden, adding charm and structure, and at the far end, a quaint outbuilding provides extra storage or workspace. The garden enjoys a peaceful atmosphere with views of open countryside, making it a lovely place to relax or entertain.
Parking - The current vendor has an arrangement with a local landowner to park her car within 50 ft of the property. She believes this will be able to transferred to the new owner as it was when she bought the cottage. She currently pays £270 per annum for this arrangement.
Mereworth - Mereworth is a small village lying just off the current A26 Maidstone to Tonbridge road. It lies between the villages of Wateringbury and West Peckham near the crossing of Seven Mile Lane with the A26. Mereworth has its own primary school and historic church. The Maidstone to Tonbridge bus service passes through the village, and the nearest main line stations are West Malling about 3 miles and Paddock Wood about 5 miles south as well as Wateringbury station within 3 miles. The M20 motorway is accessible 4 miles to the north at Wrotham Heath.
Brochures
MereworthBrochure- COUNCIL TAXA payment made to your local authority in order to pay for local services like schools, libraries, and refuse collection. The amount you pay depends on the value of the property.Read more about council Tax in our glossary page.
- Band: D
- PARKINGDetails of how and where vehicles can be parked, and any associated costs.Read more about parking in our glossary page.
- Yes
- GARDENA property has access to an outdoor space, which could be private or shared.
- Yes
- ACCESSIBILITYHow a property has been adapted to meet the needs of vulnerable or disabled individuals.Read more about accessibility in our glossary page.
- Ask agent
Mereworth
Add an important place to see how long it'd take to get there from our property listings.
__mins driving to your place
Get an instant, personalised result:
- Show sellers you’re serious
- Secure viewings faster with agents
- No impact on your credit score
Your mortgage
Notes
Staying secure when looking for property
Ensure you're up to date with our latest advice on how to avoid fraud or scams when looking for property online.
Visit our security centre to find out moreDisclaimer - Property reference 34123573. The information displayed about this property comprises a property advertisement. Rightmove.co.uk makes no warranty as to the accuracy or completeness of the advertisement or any linked or associated information, and Rightmove has no control over the content. This property advertisement does not constitute property particulars. The information is provided and maintained by Ibbett Mosely, West Malling. Please contact the selling agent or developer directly to obtain any information which may be available under the terms of The Energy Performance of Buildings (Certificates and Inspections) (England and Wales) Regulations 2007 or the Home Report if in relation to a residential property in Scotland.
*This is the average speed from the provider with the fastest broadband package available at this postcode. The average speed displayed is based on the download speeds of at least 50% of customers at peak time (8pm to 10pm). Fibre/cable services at the postcode are subject to availability and may differ between properties within a postcode. Speeds can be affected by a range of technical and environmental factors. The speed at the property may be lower than that listed above. You can check the estimated speed and confirm availability to a property prior to purchasing on the broadband provider's website. Providers may increase charges. The information is provided and maintained by Decision Technologies Limited. **This is indicative only and based on a 2-person household with multiple devices and simultaneous usage. Broadband performance is affected by multiple factors including number of occupants and devices, simultaneous usage, router range etc. For more information speak to your broadband provider.
Map data ©OpenStreetMap contributors.
