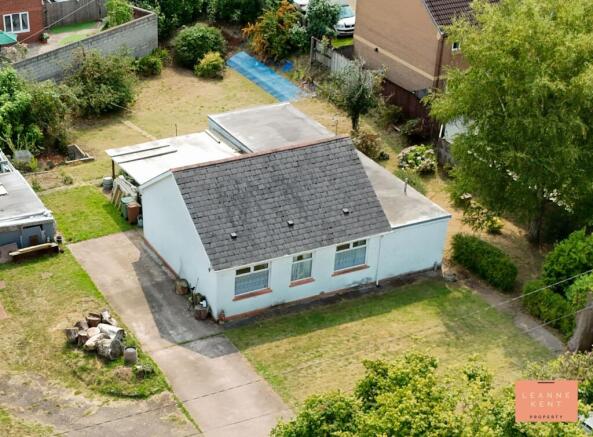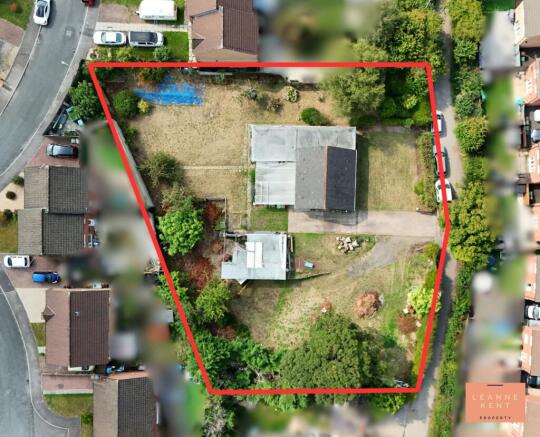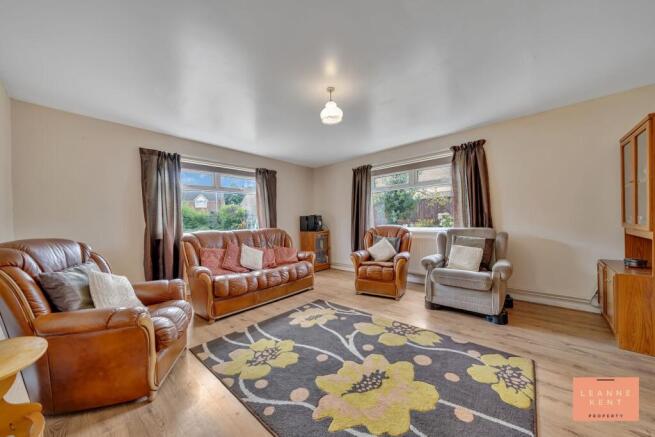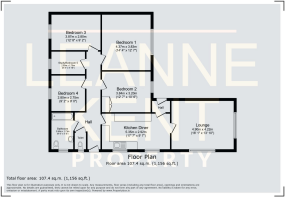
Pontypandy Lane, Caerphilly, CF83

- PROPERTY TYPE
Detached Bungalow
- BEDROOMS
5
- BATHROOMS
1
- SIZE
1,152 sq ft
107 sq m
- TENUREDescribes how you own a property. There are different types of tenure - freehold, leasehold, and commonhold.Read more about tenure in our glossary page.
Freehold
Key features
- Rarely Available
- Situated On Approximately 0.5 Acres
- Extended Bungalow
- Private Location
- Spacious Lounge
- Spacious Kitchen Diner
- Five Bedrooms
- Modern Bathroom & Separate WC
- Spacious Land with Open Face Garage
- Parking for Multiple Vehicles
Description
**RARELY AVAILABLE**SET ON APPROXIMATELY 0.5 ACRES**EXTENDED BUNGALOW**SPACIOUS LOUNGE**KITCHEN DINER**FIVE BEDROOMS**MODERN WETROOM & SEPERATE WC**ENDLESS POSSIBILITIES**GARDEN NEEDS TO BE SEEN**OPEN FACED GARAGE**PARKING FOR MULTIPLE VEHICLES**
LKP are delighted to bring this rarely available five-bedroom detached bungalow, which offers a unique opportunity to reside in a tranquil and private location, to the market. Situated on approximately 0.5 acres of land, this property boasts a fantastic opportunity to acquire a lifestyle in addition to a home. As you enter, you are met with a welcoming lounge perfect for relaxing evenings, alongside a generous kitchen-diner ideal for entertaining guests or family meals. The bungalow comprises five well-appointed bedrooms, a modern bathroom, and a separate WC. Additionally, the property features a spacious open-faced garage within the expansive grounds, providing ample storage or workshop space. Parking is plentiful with space for multiple vehicles, making coming home a hassle-free experience.
The outside space of this property is a true standout feature, set on around half an acre of land that surrounds the bungalow. Dotted with grassed areas, each section of the garden offers its own possibility, enveloped by mature foliage that gives a sense of seclusion. Whether you want to create beautiful lawned areas, cultivate a vegetable patch, or embrace a hobby like raising animals, the possibilities are endless. An open-faced garage nestled in one corner serves as a versatile space for various needs, from DIY projects to storage of sizeable items. For automotive enthusiasts, a convenient vehicle maintenance pit awaits. Beyond its functionality, the garden is a haven waiting to be explored and appreciated for its potential. Complete with a spacious driveway through double gates, the property ensures parking is convenient for every resident and visitor, enhancing the overall ease and comfort of living at this property.
Lounge
4.22m x 4.9m
The spacious lounge is finished with wood-effect flooring and soft neutral walls. Two large windows allow natural light to flood the room during the day. The room is tastefully finished and benefits from a radiator and multiple power sockets.
Kitchen Diner
2.92m x 5.35m
The spacious kitchen diner is finished with wood-effect flooring and soft neutral walls. There are ample kitchen cabinets and worktop space in this kitchen, and also space for a large dining table. Two large windows allow natural light to flood the room. The potential is unlimited due to the size of the room. The kitchen further benefits from a radiator and multiple power sockets.
Hallway
The hallway connects the front of the house with all the main living areas, including the kitchen, the shower room and the five bedrooms.
Bedroom One
4.37m x 3.83m
Bedroom one used to be the lounge prior to the extension, and this can be seen from the size of the room. It makes a really good bedroom with plenty of natural light due to the large window. The room is finished with a light blue carpet and neutral decor. The room further benefits from a radiator and multiple power sockets.
Bedroom Two
3.2m x 3.84m
Bedroom two is another good-sized room and is finished with a blue carpet and soft blue walls. In one corner is an integrated cupboard. The room further benefits from a window, a radiator and multiple power sockets.
Bedroom Three
2.8m x 3.87m
Bedroom three is another good-sized room and is finished with wood-effect flooring and neutral decor. A window ensures natural light filters in during the day. The room further benefits from a radiator and multiple power sockets.
Bedroom Four
2.8m x 2.75m
Bedroom four is tastefully finished with grey floor tiles and soft cream walls. A large window provides ample light during the day, and the room further benefits from a radiator and multiple power sockets.
Bedroom Five/Study
1.78m x 2.65m
Bedroom five is smaller than the rest but can easily accept a single bed, or could be used as a nursery or study. The room further benefits from a window, a radiator and multiple power sockets.
Bathroom
2.9m x 1.73m
The bathroom is finished with wetroom-style flooring and hosts a large walk-in shower complete with a glass shower screen. The room is modern and stylish, and further benefits from a modern toilet and hand basin.
WC
The property benefits from an additional WC.
Garden
The garden of this rarely available property is set in approximately 0.5 acres and offers so much open space. The ground encompasses the bungalow and offers opportunity at every turn. There are numerous grassed areas on each side of the house, with each offering something different, but each surrounded by mature bushes and trees. Each part of the land could be used for something different, from lush lawned areas with decorative plants, through to growing your own produce and maybe raising chickens and other animals. In one corner is an open-faced garage structure, which is ideal as a workshop or for storing large items. There is even a vehicle maintenance pit for those who may dabble with cars! This garden, or rather land, needs to be seen to be appreciated.
- COUNCIL TAXA payment made to your local authority in order to pay for local services like schools, libraries, and refuse collection. The amount you pay depends on the value of the property.Read more about council Tax in our glossary page.
- Band: E
- PARKINGDetails of how and where vehicles can be parked, and any associated costs.Read more about parking in our glossary page.
- Yes
- GARDENA property has access to an outdoor space, which could be private or shared.
- Private garden
- ACCESSIBILITYHow a property has been adapted to meet the needs of vulnerable or disabled individuals.Read more about accessibility in our glossary page.
- Ask agent
Energy performance certificate - ask agent
Pontypandy Lane, Caerphilly, CF83
Add an important place to see how long it'd take to get there from our property listings.
__mins driving to your place
Get an instant, personalised result:
- Show sellers you’re serious
- Secure viewings faster with agents
- No impact on your credit score

Your mortgage
Notes
Staying secure when looking for property
Ensure you're up to date with our latest advice on how to avoid fraud or scams when looking for property online.
Visit our security centre to find out moreDisclaimer - Property reference 4aa7c441-c195-41e2-957e-2300f04769c8. The information displayed about this property comprises a property advertisement. Rightmove.co.uk makes no warranty as to the accuracy or completeness of the advertisement or any linked or associated information, and Rightmove has no control over the content. This property advertisement does not constitute property particulars. The information is provided and maintained by Leanne Kent Property, Cardiff. Please contact the selling agent or developer directly to obtain any information which may be available under the terms of The Energy Performance of Buildings (Certificates and Inspections) (England and Wales) Regulations 2007 or the Home Report if in relation to a residential property in Scotland.
*This is the average speed from the provider with the fastest broadband package available at this postcode. The average speed displayed is based on the download speeds of at least 50% of customers at peak time (8pm to 10pm). Fibre/cable services at the postcode are subject to availability and may differ between properties within a postcode. Speeds can be affected by a range of technical and environmental factors. The speed at the property may be lower than that listed above. You can check the estimated speed and confirm availability to a property prior to purchasing on the broadband provider's website. Providers may increase charges. The information is provided and maintained by Decision Technologies Limited. **This is indicative only and based on a 2-person household with multiple devices and simultaneous usage. Broadband performance is affected by multiple factors including number of occupants and devices, simultaneous usage, router range etc. For more information speak to your broadband provider.
Map data ©OpenStreetMap contributors.





