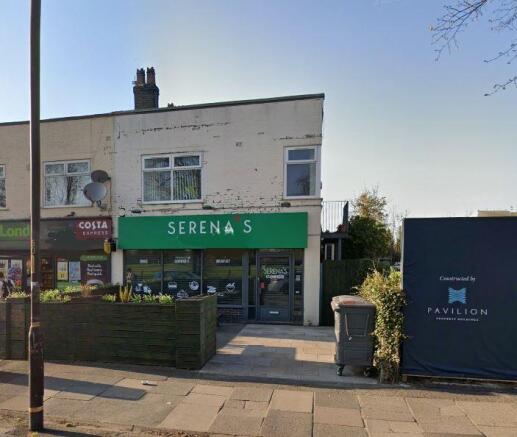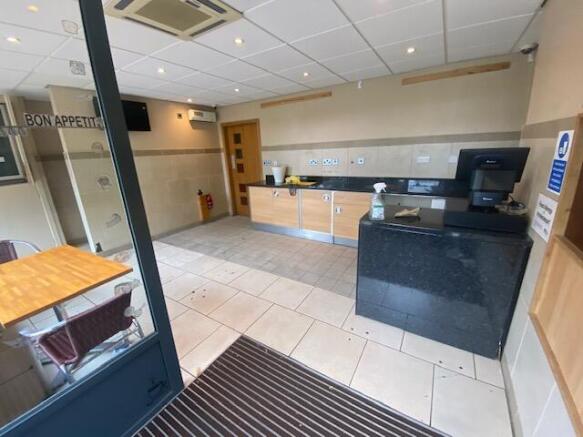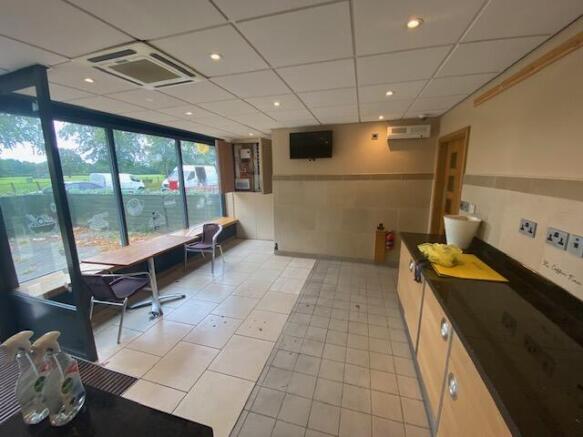Flixton Road, M41
- SIZE AVAILABLE
542 sq ft
50 sq m
- SECTOR
Commercial property for sale
Key features
- RETAIL UNIT/OFFICE UNIT
- PLUS SELF CONTAINED TWO DOUBLE BEDROOM FIRST FLOOR FLAT
Description
PROVIDING APPROXIMATELY 50.3 SQ.M. (542 SQ.FT.)
PLUS SELF CONTAINED
TWO DOUBLE BEDROOM FIRST FLOOR FLAT
ENTRANCE
Aluminium glazed entrance door with large display window to the side leading through to
RETAIL AREA
With fitted counter and till/service area. Area for tables and chairs. Tiled floor and part tiled walls. False ceiling with inset spot lights. Air conditioning unit. CCTV camera. Numerous. Power points. Door leading through to
COMMERCIAL KITCHEN
Fully fitted stainless steel commercial kitchen with large extractor, self-cooking centre 10 grid electric combi oven, Chinese wok burner cooker, commercial fryers, Bain Marie, industrial double sink and commercial kitchen sprayer along with various work stations, shelving and storage areas. Stainless steel walls. Tiled floor. Range of ceiling lights. Central heating radiators. Numerous power points.
WALK IN STORE CUPBOARD
With shelving. Space for large chest freezer. Numerous power points. Ceiling light.
WC/LOCKER ROOM
Staff locker unit. WC with wall mounted wash hand basin. Tiled walls. Tiled floor. Central heating radiator. Air extractor.
OUTSIDE
To the front of the property there is a paved area with perimeter fencing with planters for customer seating.
FIRST FLOOR LIVING ACCOMMODATION
ENTRANCE
Accessed from the enclosed area to the side of the property via an external metal stair case which lead to uPVC entrance door. Laminate flooring. Ceiling light. Wall mounted alarm control panel. Central heating thermostat. Doors leading to
BREAKFAST KITCHEN
Comprising range of white base units and wall units, stainless steel sink unit set into worktop. Stainless steel gas hob with extractor and electric oven below. Two uPVC windows to the side and rear of the property. Numerous power points. Part tiled walls. Ceiling lights. Central heating radiator. Loft access hatch.
LOUNGE
With large uPVC double glazed window overlooking the front of the property. Central heating radiator. Laminate flooring. Ceiling light. Power points.
BEDROOM 1
With uPVC double glazed window. Central heating radiator. Laminate flooring. Ceiling light. Power points.
EN-SUITE SHOWER ROOM
Comprising three piece white suite. Electric shower. Tiled walls. Ceiling light.
BEDROOM 2
With uPVC double glazed window. Central heating radiator. Laminate flooring. Ceiling light. Power points
EN-SUITE SHOWER ROOM
Comprising three piece white suite. Electric shower. Tiled walls. Ceiling light.
RATEABLE VALUE - £5,800 P.A.
COUNCIL TAX - Trafford Council - Band A
VIEWING
Strictly by appointment through sole selling agents Thomas Willmax on
ENERGY PERFORMANCE CERTIFICATES
Ground Floor:
An EPC has been requested and will be made available to interested parties.
First Floor Flat:
An EPC has been requested and will be made available to interested parties.
Brochures
Flixton Road, M41
NEAREST STATIONS
Distances are straight line measurements from the centre of the postcode- Flixton Station0.3 miles
- Chassen Road Station0.5 miles
- Urmston Station1.1 miles
Notes
Disclaimer - Property reference 352FLIXTON. The information displayed about this property comprises a property advertisement. Rightmove.co.uk makes no warranty as to the accuracy or completeness of the advertisement or any linked or associated information, and Rightmove has no control over the content. This property advertisement does not constitute property particulars. The information is provided and maintained by Thomas Willmax Ltd, Sale. Please contact the selling agent or developer directly to obtain any information which may be available under the terms of The Energy Performance of Buildings (Certificates and Inspections) (England and Wales) Regulations 2007 or the Home Report if in relation to a residential property in Scotland.
Map data ©OpenStreetMap contributors.




