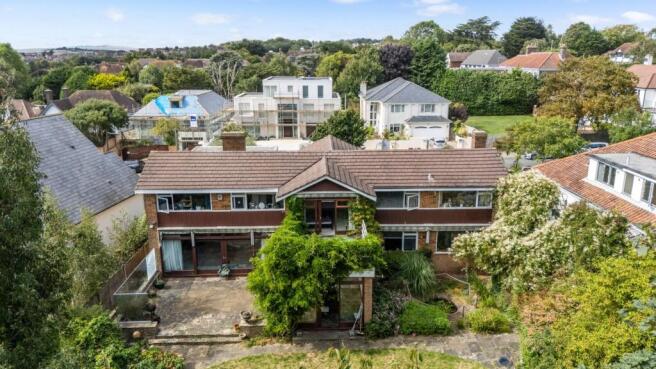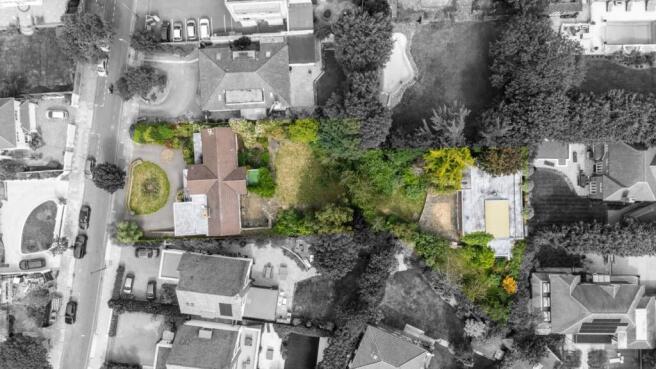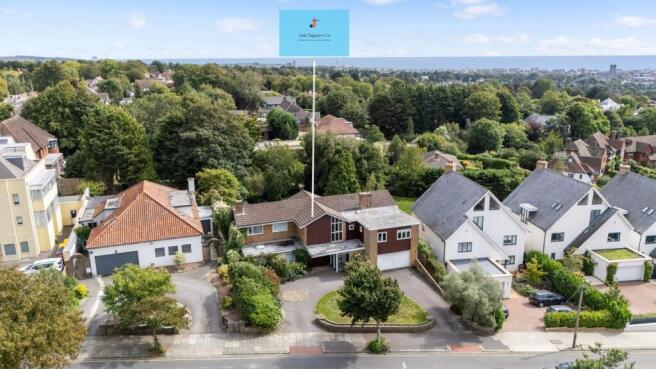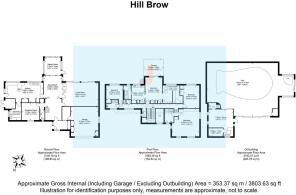
Hill Brow, Hove, BN3
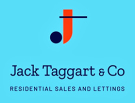
- PROPERTY TYPE
Detached
- BEDROOMS
4
- BATHROOMS
3
- SIZE
Ask agent
- TENUREDescribes how you own a property. There are different types of tenure - freehold, leasehold, and commonhold.Read more about tenure in our glossary page.
Freehold
Key features
- Over 3,800 SQFT
- One Of Hove's Most Desirable Locations
- Breathtaking Views
- South Facing Stunning Flat Garden
- Potential To Improve & Extend
- Chain Free
- First Time On the Market, Built In 1962
- Rarely Available Huge Plot
- Must Be Viewed To Be Appriciated
- Detached Brick Built 2200SQFT Pool House
Description
A Landmark Family Estate with Extraordinary Potential – On the Market for the First Time Since 1962
Introducing one of the most significant residential opportunities to grace the Hove property market in decades—this magnificent family estate, offered for sale for the very first time since its construction in 1962. Occupying a prime, elevated plot of substantial proportions, this remarkable residence combines timeless mid-century architecture with breathtaking panoramic views and limitless potential for transformation.
Set on one of the largest and most coveted plots in Hove, this grand and sprawling home is surrounded by meticulously maintained, mature landscaped gardens—offering total privacy, an abundance of space, and an opportunity rarely seen in the area. With unobstructed vistas stretching across Hove and down to the sea, this is a setting that must be experienced in person to be fully appreciated. The sense of serenity, scale, and seclusion is unparalleled.
From the moment you arrive via the sweeping in-and-out driveway, the sense of occasion is undeniable. Tucked elegantly behind mature hedging and well set back from the road, the home immediately impresses with its commanding presence and architectural stature. The property benefits from a substantial internal garage, perfectly suited for multiple vehicles, storage, or future conversion, as well as ample off-street parking.
Step through the covered entrance porch and into a truly magnificent entrance hall, where a soaring double-height ceiling and sweeping feature staircase make an unforgettable first impression. Natural light cascades through the home from rear-facing windows, drawing your eye immediately to the expansive gardens beyond.
The ground floor offers a superb blend of elegant formality and modern flexibility, ideal for both family living and entertaining on a grand scale. A front-facing study or second reception room provides a peaceful, private retreat—perfect for a home office, library, or quiet reading room.
At the rear of the home, the main living room is nothing short of spectacular. Floor-to-ceiling glass frames sweeping views across the gardens, while wide timber doors open onto a raised patio terrace, ideal for al fresco dining, entertaining, or simply unwinding in the sun. This is a space designed to elevate everyday living and showcase the outdoors at every opportunity.
A central formal dining room connects seamlessly to the large kitchen/breakfast room, which is bathed in natural light and equipped with ample storage and workspace. Adjoining the kitchen is a generous utility room, while a sunroom offers yet another peaceful place to relax, with uninterrupted garden views.
A conveniently located guest cloakroom/W.C. completes the ground floor accommodation.
Ascend the sweeping staircase to the upper level, where the impressive proportions continue. The principal suite is a true sanctuary, offering space, luxury, and privacy. Enjoy two walk-in wardrobes, a substantial en-suite bathroom, and direct access to a private roof terrace, perfectly positioned for morning coffee or evening sunsets with panoramic sea views as your backdrop.
Three further double bedrooms, all bright and spacious, offer flexibility for family living or guest accommodation. Two family bathrooms—each well-appointed—ensure convenience and comfort for all.
The garden at this property is a true masterpiece in its own right. Extending far beyond what’s typically available in Hove, it offers a vast expanse of manicured lawn, mature trees, and cleverly designed ‘garden rooms’ that create distinct zones for entertainment, relaxation, and play.
At the rear of the plot stands a fully detached pool house, offering a level of lifestyle luxury that is truly rare. Inside, you’ll find an indoor swimming pool, jacuzzi, full kitchen, changing room and shower room. Whether used for fitness, leisure, or hosting guests, this space provides exceptional additional amenity and future development potential.
With its exceptional plot size, unrivalled setting, and iconic mid-century architecture, this home offers an extraordinarily rare opportunity for renovation, expansion, or complete redevelopment (STPP). Whether you're a growing family seeking a long-term forever home, a developer with vision, or someone looking to create a once-in-a-lifetime coastal retreat, this property delivers on every front.
Opportunities of this calibre—offering land, location, and legacy—are few and far between. With panoramic views, generous interiors, and an unmatched garden setting, this is a home that must be seen to be fully understood and appreciated.
- COUNCIL TAXA payment made to your local authority in order to pay for local services like schools, libraries, and refuse collection. The amount you pay depends on the value of the property.Read more about council Tax in our glossary page.
- Ask agent
- PARKINGDetails of how and where vehicles can be parked, and any associated costs.Read more about parking in our glossary page.
- Yes
- GARDENA property has access to an outdoor space, which could be private or shared.
- Yes
- ACCESSIBILITYHow a property has been adapted to meet the needs of vulnerable or disabled individuals.Read more about accessibility in our glossary page.
- Ask agent
Energy performance certificate - ask agent
Hill Brow, Hove, BN3
Add an important place to see how long it'd take to get there from our property listings.
__mins driving to your place
Get an instant, personalised result:
- Show sellers you’re serious
- Secure viewings faster with agents
- No impact on your credit score
Your mortgage
Notes
Staying secure when looking for property
Ensure you're up to date with our latest advice on how to avoid fraud or scams when looking for property online.
Visit our security centre to find out moreDisclaimer - Property reference 29431121. The information displayed about this property comprises a property advertisement. Rightmove.co.uk makes no warranty as to the accuracy or completeness of the advertisement or any linked or associated information, and Rightmove has no control over the content. This property advertisement does not constitute property particulars. The information is provided and maintained by Jack Taggart & Co, Hove. Please contact the selling agent or developer directly to obtain any information which may be available under the terms of The Energy Performance of Buildings (Certificates and Inspections) (England and Wales) Regulations 2007 or the Home Report if in relation to a residential property in Scotland.
*This is the average speed from the provider with the fastest broadband package available at this postcode. The average speed displayed is based on the download speeds of at least 50% of customers at peak time (8pm to 10pm). Fibre/cable services at the postcode are subject to availability and may differ between properties within a postcode. Speeds can be affected by a range of technical and environmental factors. The speed at the property may be lower than that listed above. You can check the estimated speed and confirm availability to a property prior to purchasing on the broadband provider's website. Providers may increase charges. The information is provided and maintained by Decision Technologies Limited. **This is indicative only and based on a 2-person household with multiple devices and simultaneous usage. Broadband performance is affected by multiple factors including number of occupants and devices, simultaneous usage, router range etc. For more information speak to your broadband provider.
Map data ©OpenStreetMap contributors.
