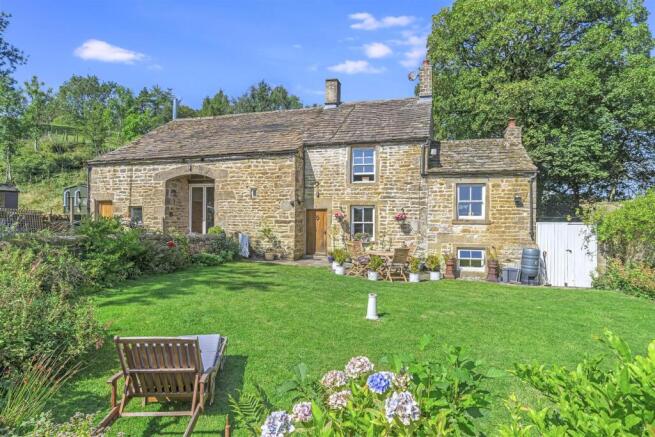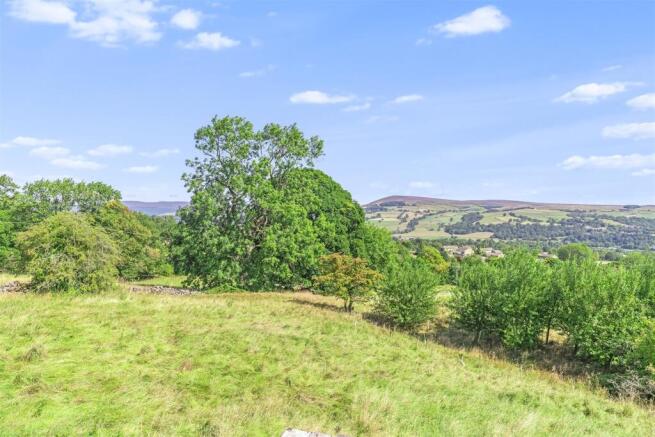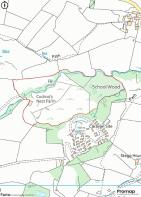
Straight Lane, Addingham, Ilkley

- PROPERTY TYPE
Detached
- BEDROOMS
4
- BATHROOMS
3
- SIZE
Ask agent
- TENUREDescribes how you own a property. There are different types of tenure - freehold, leasehold, and commonhold.Read more about tenure in our glossary page.
Freehold
Key features
- Approximately 15 Acres of Land
- Originally Dating From 1758
- Includes A Separate Annexe/AirBnB
- Stunning Rural Setting Yet Close To Ilkley Town Centre
Description
The property offers exceptional privacy and far reaching views over the surrounding landscape, while still being conveniently located within easy reach of Ilkley. Perfect for those seeking a peaceful rural setting without compromising on accessibility, this is a truly special home in a most idyllic position.
With a biomass boiler, borehole and sceptic tank, the accommodation comprises:
Ground Floor -
Dining Hall - 4.09m x 4.04m (13'5 x 13'3 ) - A wonderfully bright and welcoming dining hall boasting a stone-flag floor and a feature range. The room acts as a hub to connect all of the ground floor, leading into the dining room, breakfast kitchen and living room, whilst offering access to and outlook over the front garden with both a door, and a window to the front elevation.
Dining Room/Study - 2.97m x 5.18m (9'9 x 17) - A cosy but versatile space, currently functioning as a warm and sophisticated dining room but with scope to be used as a snug or study. This room's oak flooring, wood burning stove upon stone hearth, and exposed wooden beams give it a particular charm. The room also features windows to three sides, providing plenty of light.
Breakfast Kitchen - 5.13m x 2.62m (16'10 x 8'7) - An ample breakfast kitchen with a fantastic range of base and wall units with coordinated worksurfaces, enhanced by concealed lighting underneath the wall units. The stone flag floor continues from the Dining Hall and appliances include: provision for a range cooker, space for a fridge/freezer, an integrated dishwasher as well as windows to two sides.
Side Entrance Hall - With access to the outside via a side door, this side entrance hall provides convenient space for boots and coats upon entering the property.
Living Room - 6.88m x 5.66m (22'7 x 18'7) - A spacious living room featuring oak flooring and a wood burning stove upon stone hearth. The bi-folding doors offer a stunning outlook over the Moorside, whilst the rooms internal beauty can be found in it's exposed stone walls and wooden beams overhead, owing to the property's barn heritage.
Cloakroom - A handy cloakroom comprising a hand wash basin, W.C and plumbing for a washing machine.
Store Room - 8.26m x 3.48m (27'1 x 11'5) - Housing the Biomass boiler, this large store room can be accessed both internally and externally and provides ample space for bikes and tools.
Bathroom - 2.31m x 2.59m (7'7 x 8'6) - A spacious and bright bathroom comprising: a claw foot bath with rainfall shower over that features both a glass screen and tiled rear wall, hand wash basin within vanity unit, W.C and a heated towel rail. There is also a window to the rear elevation.
Cellar - 3.51m x 2.67m (11'6 x 8'9) - Below the property's ground floor is a barrelled ceiling cellar with original stone keeping shelves, fit to be used as storage space or to be turned into a wine cellar.
First Floor -
Bedroom - 3.45m x 4.06m (11'4 x 13'4) - An ample double bedroom with an exposed beam, featuring large recessed wardrobes and a window to the front elevation offering a picturesque outlook over the fields towards Ilkley.
Bedroom - 2.64m x 2.34m (8'8 x 7'8 ) - An inviting double bedroom with a window to the rear elevation, again featuring an exposed wooden beam.
Bedroom - 4.47m x 2.74m (14'8 x 9'0) - Generous double bedroom with a window to the rear elevation plus an exposed stone wall to one side.
Shower Room - 2.54m x 2.49m (8'4 x 8'2) - A well equipped shower room comprising a walk-in rainfall shower, hand wash basin, W.C and a traditional wooden beam that runs between two fantastic exposed stone walls.
Attic Room - 4.09m x 4.98m (13'5 x 16'4 ) - Converted attic room with under-eaves storage space, exposed beams and a window to the side. This carpeted space provides the opportunity for a diverse range of uses.
Studio Apartment -
Bedroom - 8.05m x 3.07m (26'5 x 10'1) - With independent access, this self contained studio apartment boasts ample space for a double bed, plenty of living space and three windows to the side. The kitchen area is fitted with an oven, two ring induction hob, space for a fridge and a Belfast sink. Currently used as an Airbnb, the versatile space is perfect for an older child or visiting relative(s), with guests bound to enjoy the rooms original pine flooring.
En Suite - 1.50m x 1.60m (4'11 x 5'3) - Featuring a walk-in rainfall shower, hand wash basin within vanity unit and W.C.
Outside -
Gardens - A smart, south facing front garden with a level lawn enclosed by a stone wall behind mature shrubs and bushes. The space offers a paved seating area, an outside stove, and access to a handy garden store. At the other side of the garden store is a large wood store perfect for keeping logs.
Terrace - Just beyond the Front Garden is a wonderful garden terrace with power supply and breathtaking views towards Beamsley Beacon. Set amongst a further two lawned areas, the terrace provides the perfect spot for outdoor entertaining, barbecues or summer get togethers.
Garden Studio - 5.92m x 2.36m (19'5 x 7'9 ) - The garden studio offers fantastic storage or workshop space, with a window providing a jaw dropping view towards Nesfield.
Barn - 3.81m x 5.77m (12'6 x 18'11) - A stone-walled barn currently utilised as a chicken coup.
Land - Cuckoo's nest Farm is set amongst approximately 15 acres of beautiful wilded fields and mature woodland, featuring a large pond and a block of solar panels.
Please Note - The extent of the property and its boundaries are subject to verification by inspection of the title deeds. The measurements in these particulars are approximate and have been provided for guidance purposes only. The fixtures, fittings and appliances have not been tested and therefore no guarantee can be given that they are in working order. The internal photographs used in these particulars are reproduced for general information and it cannot be inferred that any item is included in the sale.
Mobile Signal/Coverage - The mobile signal/coverage in this area can be verified via the following link:
MONEY LAUNDERING, TERRORIST FINANCING AND TRANSFER OF FUNDS REGULATIONS 2017
Money Laundering Regulations (Introduced June 2017). To enable us to comply with the expanded Money Laundering Regulations we are required to obtain identification from prospective buyers once a price and terms have been agreed on a purchase. Please note the property will not be marked as sold subject to contract until the appropriate identification has been provided.
Brochures
Straight Lane, Addingham, IlkleyBrochure- COUNCIL TAXA payment made to your local authority in order to pay for local services like schools, libraries, and refuse collection. The amount you pay depends on the value of the property.Read more about council Tax in our glossary page.
- Band: F
- PARKINGDetails of how and where vehicles can be parked, and any associated costs.Read more about parking in our glossary page.
- Ask agent
- GARDENA property has access to an outdoor space, which could be private or shared.
- Yes
- ACCESSIBILITYHow a property has been adapted to meet the needs of vulnerable or disabled individuals.Read more about accessibility in our glossary page.
- Ask agent
Energy performance certificate - ask agent
Straight Lane, Addingham, Ilkley
Add an important place to see how long it'd take to get there from our property listings.
__mins driving to your place
Get an instant, personalised result:
- Show sellers you’re serious
- Secure viewings faster with agents
- No impact on your credit score
Your mortgage
Notes
Staying secure when looking for property
Ensure you're up to date with our latest advice on how to avoid fraud or scams when looking for property online.
Visit our security centre to find out moreDisclaimer - Property reference 34123905. The information displayed about this property comprises a property advertisement. Rightmove.co.uk makes no warranty as to the accuracy or completeness of the advertisement or any linked or associated information, and Rightmove has no control over the content. This property advertisement does not constitute property particulars. The information is provided and maintained by Tranmer White, Ilkley. Please contact the selling agent or developer directly to obtain any information which may be available under the terms of The Energy Performance of Buildings (Certificates and Inspections) (England and Wales) Regulations 2007 or the Home Report if in relation to a residential property in Scotland.
*This is the average speed from the provider with the fastest broadband package available at this postcode. The average speed displayed is based on the download speeds of at least 50% of customers at peak time (8pm to 10pm). Fibre/cable services at the postcode are subject to availability and may differ between properties within a postcode. Speeds can be affected by a range of technical and environmental factors. The speed at the property may be lower than that listed above. You can check the estimated speed and confirm availability to a property prior to purchasing on the broadband provider's website. Providers may increase charges. The information is provided and maintained by Decision Technologies Limited. **This is indicative only and based on a 2-person household with multiple devices and simultaneous usage. Broadband performance is affected by multiple factors including number of occupants and devices, simultaneous usage, router range etc. For more information speak to your broadband provider.
Map data ©OpenStreetMap contributors.







