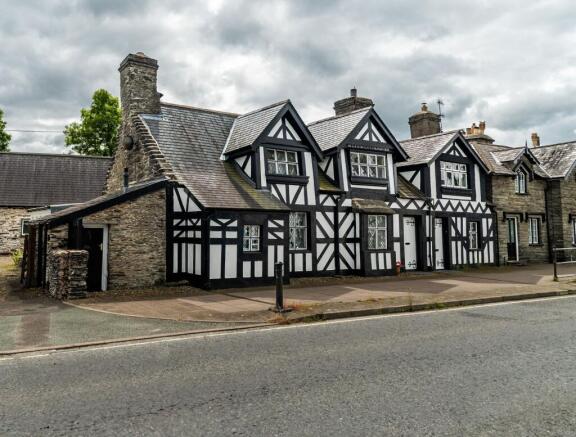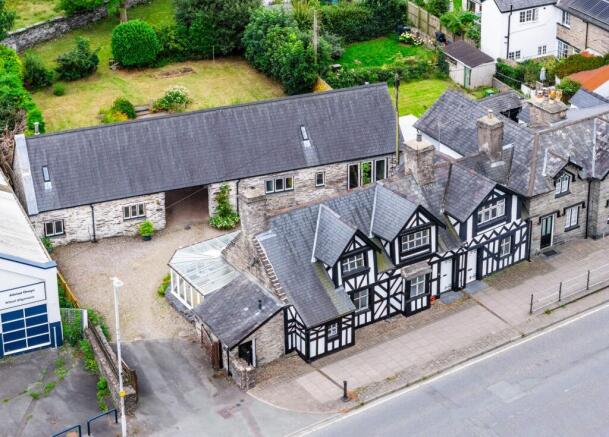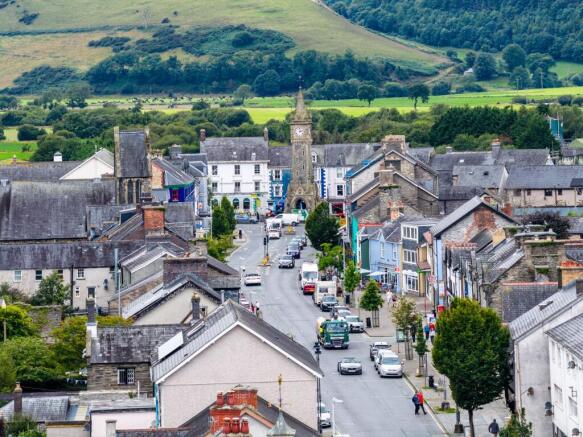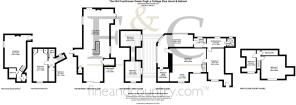Owain Pugh's Cottage

- PROPERTY TYPE
Detached
- BEDROOMS
5
- BATHROOMS
3
- SIZE
678 sq ft
63 sq m
- TENUREDescribes how you own a property. There are different types of tenure - freehold, leasehold, and commonhold.Read more about tenure in our glossary page.
Freehold
Description
Owain Pugh’s Cottage - Grade II* listed home
An extraordinary opportunity to own one of Machynlleth’s most important architectural treasures — a cruck-framed, half-timbered mediaeval hall house that once served as the Manorial Court for the Lord of the Manor. Known as The Court House and later Owain Pugh’s Cottage, this Grade II* listed home blends historical provenance with genuine lifestyle appeal. With its central gable dated 1628 ("IOWEN PUGH I UXOR"), and a remarkable 17th-century plasterwork overmantel featuring strapwork and a hand-moulded fruit basket, the interior offers a tactile connection to its civic and domestic past. The structure is believed to date back to the late medieval period and still retains its cruck-frame integrity and characteristic timber.
To the rear, two Grade II listed barns—converted by local artisans in the early 21st century—provide beautifully finished ancillary accommodation or studio spaces.
The Hovel - One-Bedroom Barn Conversion
A Grade II listed gem, The Hovel is a self-contained one-bedroom barn conversion brimming with character. With vaulted ceilings, exposed beams, and a charming mezzanine, this rustic retreat blends history and warmth. Perfect as guest accommodation, a rental, or a creative hideaway.
The Retreat - Two-Bedroom Barn Conversion
The Retreat offers space, charm, and rustic elegance in a two-bedroom barn conversion. Featuring exposed beams, whitewashed stone walls, slate flooring, and French doors at both ends, it’s the ideal haven for writers, artists, or anyone seeking a peaceful escape with authentic character.
Garden
The rear garden is walled, private and generous in scale, with allocated parking and panoramic mountain views. Perfectly located on Heol Maengwyn — Machynlleth’s historic high street — this home offers walkable access to the town’s railway station, cultural institutions like MoMA Wales, shops, cafes and the open-air Wednesday market.
Owain Pugh Cottage - EPC: D
The Retreat - EPC: D
The Hovel - EPC: C
EPC Rating: C
Entrance Hall
A welcoming hallway that immediately introduces the historic tone of the home. Timber framing, limewashed walls, and slate flooring nod to the building’s medieval roots while providing a robust, characterful entrance. Access to the principal reception areas and stairs to the first floor.
Sitting Room
6.4m x 3.51m
At the heart of the home is a remarkable reception space with exposed cruck beams and a rare 17th-century plaster overmantel — a showpiece of Welsh civic craftsmanship, complete with strapwork and a delicately moulded fruit basket. Leaded windows, deep sills, and timber floors frame this intimate, evocative room. A perfect setting for quiet reading, entertaining guests, or simply reflecting on the past.
Dining Room Inner Hall
5.9m x 4.84m
A flexible second reception area which could serve equally as a dining room or continuation of the main sitting room. Heavy timber ceiling beams and an original fireplace surround give a sense of depth and authenticity, with direct connection to the kitchen for modern convenience.
Kitchen / Breakfast Room
3.12m x 1.89m
Sympathetically fitted with a blend of hand-built cabinetry and contemporary appliances, the kitchen enjoys views over the courtyard and easy access to the utility area and barns. Quarry tile floors and exposed beams continue the heritage theme. Space for a breakfast table and direct rear access enhances usability.
Utility Area
2.94m x 2.6m
A useful practical space for laundry, boots, and coats, offering access to the outside courtyard. Could be further fitted to create a pantry, WC or garden room (subject to permissions).
Bedroom One (Principal Room)
4.9m x 3.98m
Positioned at the front of the property with a view onto Heol Maengwyn, this principal bedroom features chamfered beams, a timber-framed window with deep sill, and period-style radiators. An atmospheric room with an undeniable sense of place.
Bedroom Two
4.4m x 2.86m
A characterful double bedroom with timber floorboards, a sloping ceiling, and views towards the barns and garden. Ideal for guests or as a quiet retreat.
Family Bathroom
Fitted with a traditional-style suite, including bath, pedestal basin, WC and heated towel rail.
Ancillary Accommodation (Converted Barns):
Two stylish, self-contained spaces
Potential as holiday lets, creative studios, or guest suites
The Hovel (One bedroom Barn Conversion)
Accessed via the shared courtyard, this converted Grade II listed barn offers a charming self-contained studio with vaulted ceilings, exposed A-frame beams, and natural light. Ideal for guest accommodation, rental income, or as a creative workspace.
Entrance Hall
A welcoming hallway providing access to the main rooms of the property, with stairs rising to the first floor and useful storage space.
Ground Floor Bathroom
A well-appointed bathroom fitted with a three-piece suite, including a bath with shower over, wash hand basin, and WC. Finished with tiled splashbacks and a heated towel rail.
Sitting Room / Kitchen Dining
This characterful kitchen and dining space combines rustic charm with striking features, including a vaulted ceiling with exposed beams, a mezzanine gallery, and a beautiful exposed timber beam that runs across the room. The red and black tiled floor adds warmth and character, while the kitchen area is fitted with a cooker, extractor hood, and fridge-freezer, complemented by a tiled splashback. A chandelier-style light fitting and natural light from the side window enhance the inviting atmosphere, making this a unique and versatile heart of the home.
Bedroom One
This distinctive bedroom is full of character, featuring a striking pointed ceiling with exposed beams that highlight the traditional charm of the space. A rear stone wall adds texture and warmth, creating a rustic yet inviting backdrop, while the unique architecture gives the room a cosy and individual feel.
The Retreat (Two bedroom Barn Conversion)
This second barn conversion provides a quiet haven — perfect for writers, therapists, artists, or anyone needing peace and separation. Rustic stone walls and handcrafted joinery define the space, with mezzanine potential.
Open Plan Living Room / Kitchen
10.05m x 5.53m
The Retreat features an open-plan layout combining the sitting room and kitchen. Exposed beams, whitewashed stone walls, and slate flooring give the space a rustic, authentic feel, while large French doors at both ends provide plenty of natural light and access to the outside.
The sitting area includes a wood-framed fireplace with stove, while the kitchen is fitted with shaker-style units and wooden countertops. A central wooden staircase adds warmth and serves as a focal point in the room.
Ground Floor Bathroom/WC
2.19m x 2.03m
Equipped with a classic suite comprising a bathtub, pedestal sink, WC, and a heated towel rail.
Bedroom One
4.02m x 3.25m
Accessed via a timber walkway overlooking the floor below, this loft room offers a cosy and character-filled space, ideal as a bedroom, study, or creative retreat. The pitched ceiling is framed by exposed wooden beams, while a feature gable-end wall in original whitewashed stone adds rustic charm.
A skylight brings in natural light, complemented by a small vertical window on the stone wall. The room is finished with polished wooden floorboards and includes built-in low-level storage cupboards, making good use of the eaves.
Bedroom Two
4.01m x 3.17m
Located at the opposite end of the timber walkway, this second loft bedroom mirrors the character and charm of the first. With sloped ceilings, exposed timber beams, and a whitewashed stone feature wall, the room maintains the barn’s rustic appeal. A skylight provides natural light, while a small vertical window adds to the quirky architectural detail.
Garden
Walled Garden -
To the rear lies a generous garden enclosed by original stone walls, offering privacy and far-reaching views across the hills above Machynlleth. Mature trees, lawned areas, and wild borders invite outdoor living and landscaping possibilities.
Yard
Courtyard & Parking -
Stone-paved and bordered by timber gates and outbuildings, the courtyard provides a private and practical transition between the house and ancillary buildings. Room for parking multiple vehicles.
- COUNCIL TAXA payment made to your local authority in order to pay for local services like schools, libraries, and refuse collection. The amount you pay depends on the value of the property.Read more about council Tax in our glossary page.
- Ask agent
- PARKINGDetails of how and where vehicles can be parked, and any associated costs.Read more about parking in our glossary page.
- Yes
- GARDENA property has access to an outdoor space, which could be private or shared.
- Private garden
- ACCESSIBILITYHow a property has been adapted to meet the needs of vulnerable or disabled individuals.Read more about accessibility in our glossary page.
- Ask agent
Owain Pugh's Cottage
Add an important place to see how long it'd take to get there from our property listings.
__mins driving to your place
Get an instant, personalised result:
- Show sellers you’re serious
- Secure viewings faster with agents
- No impact on your credit score
About Fine and Country West Wales, Aberystwyth
The Gallery Station Approach Alexandra Road, Aberystwyth, SY23 1LH

Your mortgage
Notes
Staying secure when looking for property
Ensure you're up to date with our latest advice on how to avoid fraud or scams when looking for property online.
Visit our security centre to find out moreDisclaimer - Property reference 5a016882-a1dc-4d72-8597-251980d23abd. The information displayed about this property comprises a property advertisement. Rightmove.co.uk makes no warranty as to the accuracy or completeness of the advertisement or any linked or associated information, and Rightmove has no control over the content. This property advertisement does not constitute property particulars. The information is provided and maintained by Fine and Country West Wales, Aberystwyth. Please contact the selling agent or developer directly to obtain any information which may be available under the terms of The Energy Performance of Buildings (Certificates and Inspections) (England and Wales) Regulations 2007 or the Home Report if in relation to a residential property in Scotland.
*This is the average speed from the provider with the fastest broadband package available at this postcode. The average speed displayed is based on the download speeds of at least 50% of customers at peak time (8pm to 10pm). Fibre/cable services at the postcode are subject to availability and may differ between properties within a postcode. Speeds can be affected by a range of technical and environmental factors. The speed at the property may be lower than that listed above. You can check the estimated speed and confirm availability to a property prior to purchasing on the broadband provider's website. Providers may increase charges. The information is provided and maintained by Decision Technologies Limited. **This is indicative only and based on a 2-person household with multiple devices and simultaneous usage. Broadband performance is affected by multiple factors including number of occupants and devices, simultaneous usage, router range etc. For more information speak to your broadband provider.
Map data ©OpenStreetMap contributors.




