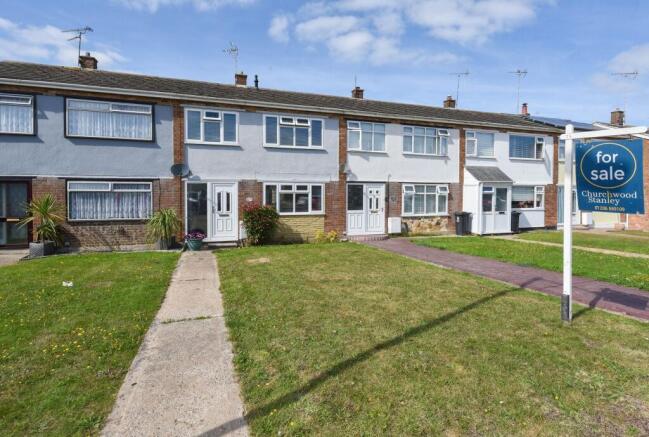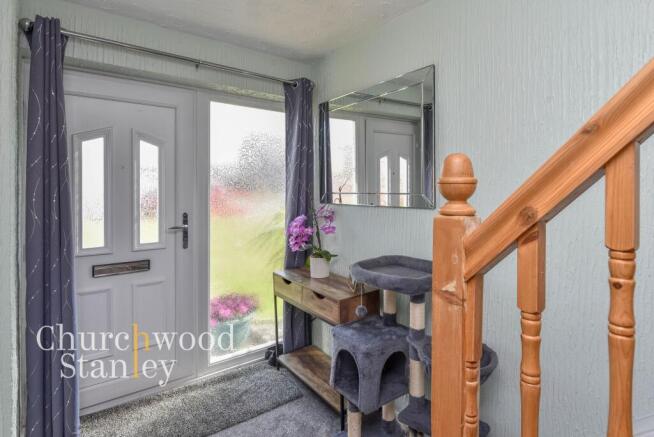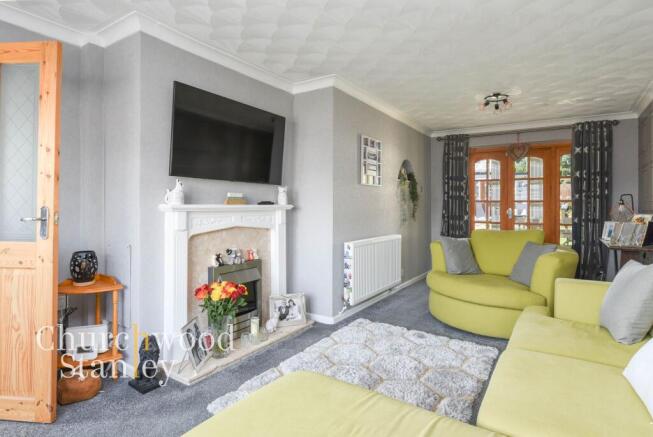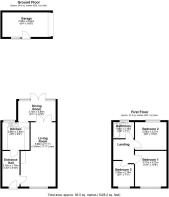Long Meadows, Harwich, CO12

- PROPERTY TYPE
Terraced
- BEDROOMS
3
- BATHROOMS
1
- SIZE
1,028 sq ft
96 sq m
- TENUREDescribes how you own a property. There are different types of tenure - freehold, leasehold, and commonhold.Read more about tenure in our glossary page.
Freehold
Key features
- An extended three bedroom home close to Dovercourt's blue flag beach
- Rear access and garage
- Double glazed and gas central heating
- Smart kitchen, dining room and 23' living room
Description
GUIDE PRICE £250,000 to £255,000
As you step through the front door, you are welcomed into a bright entrance hall, where light filters through a glazed side panel. The staircase rises to the first floor, with useful storage tucked beneath. From here, the hallway draws you straight ahead into the kitchen, while the main living space lies to the right.
The living room stretches the full depth of the original home, creating a generous and versatile reception area. A large window to the front fills the room with natural light, while a feature fireplace provides a central focus. At the far end, glazed French doors open into the dining extension, linking the spaces together and inviting views of the garden beyond.
The kitchen is arranged in a practical galley style, fitted with a range of gloss-fronted units at both base and wall level. Wooden-effect work surfaces sit neatly above, complemented by grey metro-tiled splashbacks for a modern touch. There is a built-in oven with separate grill, a four-ring gas hob, and space for further appliances. A window looks out to the rear, and the tiled floor offers durability and ease of upkeep. The layout naturally connects with the adjoining dining space, perfect for everyday family life.
The dining room, part of the rear extension, enjoys excellent natural light through wide glazed doors that open directly to the garden. With tiled flooring and space for a table and chairs, it makes for an inviting setting, whether for casual meals or entertaining guests.
Upstairs, the first bedroom is a spacious double positioned at the front, benefitting from a wide window that allows the room to feel open and bright. To the rear, a second double bedroom overlooks the garden, again offering good proportions and flexibility. The third bedroom, slightly smaller, provides an ideal space for a study, playroom, or single bedroom.
The bathroom is fitted with a white three-piece suite including a panelled bath with electric shower over, a modern vanity wash basin with storage beneath, and a low-level WC. Tiled walls in a neutral finish are complemented by a mosaic border, while a frosted window offers both natural light and privacy.
Outside, the front garden is laid to lawn with a pathway leading to the entrance, setting the property back from the walkway.
To the rear, the garden has been thoughtfully landscaped to combine practicality with style. A shaped patio in Indian sandstone-style paving offers a perfect spot for outdoor seating and dining, leading up to a lawn with raised borders. Enclosed by fencing for privacy, the garden also features a garage at its far end, providing additional storage or workshop space with access available from the rear.
EPC Rating: D
Entrance hall
3.7m x 1.79m
The property opens into a welcoming entrance hall with a front-facing window and side panel allowing in natural light. The space includes the staircase rising to the first floor with useful storage beneath. From here, there is access ahead to the kitchen, while the lounge diner is set to the right-hand side.
Living Room
3.64m x 6.68m
The living room extends the full depth of the original property, offering a bright and spacious reception area. A feature fireplace forms a focal point to the room, while a large front window provides good natural light. At the rear, glazed French doors open into the dining room extension, connecting the two spaces and creating a natural flow through to the garden beyond.
Kitchen
2.83m x 2.88m
The kitchen is arranged in a practical layout, fitted with a comprehensive range of modern units to both base and eye level. The design incorporates sleek white gloss cabinetry, contrasting work surfaces, and a grey tiled splashback in a contemporary metro style.
Integrated within the layout is a built-in oven with separate grill, a four-ring gas hob, and space/plumbing for further appliances like a washing machine. The sink is set beneath a window overlooking the rear garden, allowing natural light into the workspace.
The room benefits from a tiled floor for ease of maintenance and spotlights to the ceiling. The kitchen flows through tot he dining room at the rear, where access is provided out to the garden, providing a lovely flow from indoor to outdoor living.
Dining Room
3.89m x 2.1m
The dining room is set within a rear extension, designed to enjoy views over the garden through wide glazed doors that open directly onto the patio. The space is finished with a tiled floor, making it practical for everyday use, and offers plenty of natural light, creating an inviting setting for both family meals and entertaining.
Landing
Carpeted providing access to all three first floor bedrooms and to the bathroom.
First Bedroom
3.27m x 3.7m
The first bedroom is a well-proportioned double, positioned at the front of the property. A wide window spans the room, allowing in plenty of natural light, while there is ample space for a range of bedroom furnishings. The room is finished with a feature wall, carpet and neutral décor, creating a really comfortable setting.
Second bedroom
3.27m x 2.88m
The second bedroom is another generous double, positioned at the rear of the property with a window overlooking the garden. The room offers good proportions with space for wardrobes and additional furnishings, making it a versatile bedroom well-suited for a variety of uses.
Third Bedroom
2.16m x 2m
The third bedroom is a versatile space, ideal for use as a single bedroom, study, or playroom. A window to the rear aspect provides natural light, and the room is finished in neutral tones, making it easy to adapt to a variety of needs.
Bathroom
2.16m x 1.68m
The bathroom is fitted with a white three-piece suite comprising a panelled bath with wall-mounted electric shower over, a low-level WC, and a modern vanity unit with inset wash basin and storage drawers beneath.
The walls are finished with large neutral tiles complemented by a decorative mosaic border, creating a clean and practical backdrop. A frosted window provides natural light while maintaining privacy, and the room is completed with a vinyl floor covering designed for easy upkeep.
Garage
5.04m x 2.55m
Accessed via a lane at the rear of the home. Garage door to the front, light and power connected plus a door at the side that leads to the (rear of the) garden.
Rear Garden
The rear garden is neatly landscaped and features a shaped paved patio laid in Indian sandstone-style slabs, offering a generous area for outdoor seating and dining. This flows onto a central lawn, bordered by raised edging and decorative planting. The garden is enclosed by fencing for privacy, with a garage positioned at the far end, providing additional storage or workshop potential and benefitting from rear gated access.
Front Garden
To the front, the property is approached via a pathway across an open lawned garden which sets the house back from the walkway.
Parking - Garage
Parking - Off street
In front of the garage.
- COUNCIL TAXA payment made to your local authority in order to pay for local services like schools, libraries, and refuse collection. The amount you pay depends on the value of the property.Read more about council Tax in our glossary page.
- Band: B
- PARKINGDetails of how and where vehicles can be parked, and any associated costs.Read more about parking in our glossary page.
- Garage,Off street
- GARDENA property has access to an outdoor space, which could be private or shared.
- Front garden,Rear garden
- ACCESSIBILITYHow a property has been adapted to meet the needs of vulnerable or disabled individuals.Read more about accessibility in our glossary page.
- Ask agent
Long Meadows, Harwich, CO12
Add an important place to see how long it'd take to get there from our property listings.
__mins driving to your place
Get an instant, personalised result:
- Show sellers you’re serious
- Secure viewings faster with agents
- No impact on your credit score


Your mortgage
Notes
Staying secure when looking for property
Ensure you're up to date with our latest advice on how to avoid fraud or scams when looking for property online.
Visit our security centre to find out moreDisclaimer - Property reference be1adf49-28ee-430f-9491-dfef130b5b06. The information displayed about this property comprises a property advertisement. Rightmove.co.uk makes no warranty as to the accuracy or completeness of the advertisement or any linked or associated information, and Rightmove has no control over the content. This property advertisement does not constitute property particulars. The information is provided and maintained by Churchwood Stanley, Manningtree. Please contact the selling agent or developer directly to obtain any information which may be available under the terms of The Energy Performance of Buildings (Certificates and Inspections) (England and Wales) Regulations 2007 or the Home Report if in relation to a residential property in Scotland.
*This is the average speed from the provider with the fastest broadband package available at this postcode. The average speed displayed is based on the download speeds of at least 50% of customers at peak time (8pm to 10pm). Fibre/cable services at the postcode are subject to availability and may differ between properties within a postcode. Speeds can be affected by a range of technical and environmental factors. The speed at the property may be lower than that listed above. You can check the estimated speed and confirm availability to a property prior to purchasing on the broadband provider's website. Providers may increase charges. The information is provided and maintained by Decision Technologies Limited. **This is indicative only and based on a 2-person household with multiple devices and simultaneous usage. Broadband performance is affected by multiple factors including number of occupants and devices, simultaneous usage, router range etc. For more information speak to your broadband provider.
Map data ©OpenStreetMap contributors.




