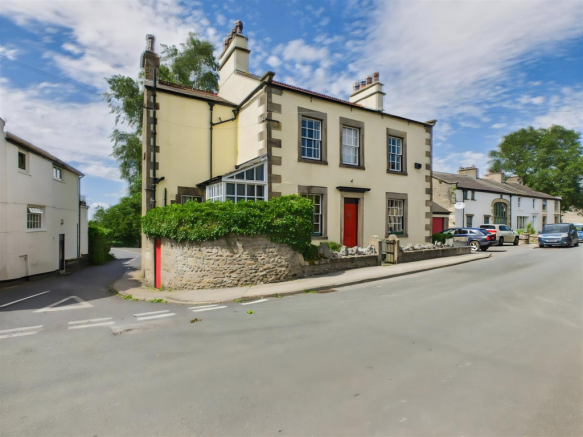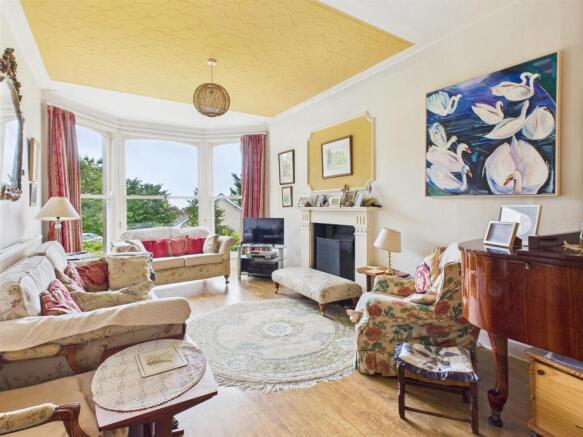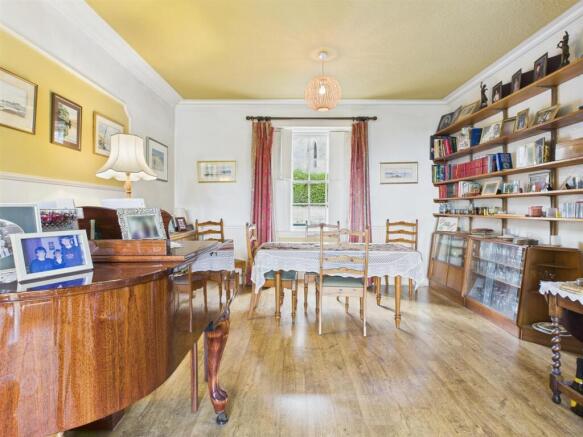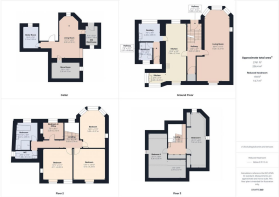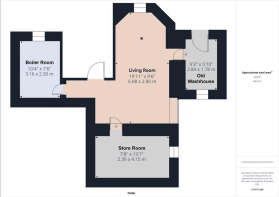
Main Road, Bolton Le Sands

- PROPERTY TYPE
Detached
- BEDROOMS
6
- BATHROOMS
2
- SIZE
Ask agent
- TENUREDescribes how you own a property. There are different types of tenure - freehold, leasehold, and commonhold.Read more about tenure in our glossary page.
Freehold
Key features
- DETACHED FAMILY HOME
- IMPOSING GEORGIAN RESIDENCE
- SIX BEDROOMS
- THREE RECEPTION ROOMS
- TWO BATHROOMS
- CELLAR ROOMS
- VILLAGE LOCATION
- OUSTANDING VIEWS
- GLORIOUS GARDEN
- DETACHED GARAGE
Description
Nestled in the heart of the sought-after village of Bolton-le-Sands, this imposing six-bedroom detached residence is steeped in history and overflowing with charm. Originally built in 1747 by James Bibby, the home has evolved over time, with elegant Victorian extensions adding depth to its character and enhancing its already grand proportions.
From the moment you approach, there’s a sense of presence. This is a home that stands proudly in its surroundings, with glorious views stretching out over the bay and beyond. Inside, you’re met with a wealth of space and beautiful period features, including high ceilings, original windows, and decorative details that tell the story of centuries past.
The heart of the home is the open-plan lounge and dining room, where large windows frame picturesque views of the garden, allowing light to pour in and adding a sense of serenity. The country-style kitchen/diner, leads to the scullery and a convenient ground-floor shower room. Below, the cellar rooms offer exciting potential, from a games room or children’s play area to a unique workspace. The old wash house and boiler room only add to the property’s narrative.
Upstairs, the first floor hosts three generous double bedrooms, a single room currently used as an office, a family bathroom complete with a cast iron claw-foot bath and a separate WC with original Victorian tiled walls. The second floor reveals two further large bedrooms, perfect for guests or growing families.
Outside, the magic continues. Sweeping lawns and a beautifully planted garden, carefully designed to reflect the seasons, create a peaceful escape. There’s a delightful patio area from which to enjoy the spectacular views.
This is not just a house, it’s a home rich in history, full of soul and waiting for its next chapter to begin.
Entrance Vestibule - Original tiled floor, door to the hallway.
Hallway - Stairs to the first floor and stairs to the cellar rooms, carpeted floor, radiator.
Open Plan Lounge And Dining Room - Original sash windows with pulleys to the rear, framing delightful views over the beautiful gardens. The room features a charming wood-surround open fireplace with a cast iron insert and original Victorian tiles, adding character and warmth. Additional highlights include a radiator and attractive laminate flooring. Dining room with a sash window to the front with original shutters, original coving, radiator and laminate floor.
Kitchen/Diner - Original sash window to the front with wood shutters, shelving and composite sink, range of matching cabinets and display units finished in a country cream, mains gas two oven AGA and warming oven, original Victorian parquet flooring, dining area with a sash window to the rear and carpeted floor.
Scullery - Sash window to the rear, stainless steel sink, built-in cupboards, plumbing for washing machine, space for fridge/freezer, tiled floor, radiator.
Inner Hallway - Door to the side entrance, tiled floor.
Shower Room - Sash window to the front, vanity unit with inset wash hand basin, shower cubicle with thermostatic shower, extractor fan, tiled floor, W.C.
Hallway To Cellar Rooms - Split-level from the hallway with steps leading down to a door providing access to the garden, and further steps descending to the cellar rooms.
Games Room/Play Room - Secondary double-glazed windows to the side and rear, original lead-lined wall safe, Linoleum floor, radiator.
Old Wash House - Window to the front and door to the garden, power and light, flagged floor.
Store Room - Window to side, bitumen floor, power and light.
Boiler Room - Window to the rear, bitumen floor, Vaillant combi boiler, water cylinder, power and light.
First Floor Landing - Long window to the rear, stairs to the second floor, dado rail, carpeted floor, radiator.
Bedroom One - Wonderful large sash windows to the rear with outstanding views over the bay and beyond, picture rail, wood surround fireplace with inset Victorian cast iron fire, carpeted floor, radiator.
Bedroom Two - Sash window to the front, carpeted floor, radiator.
Bedroom Three - Sash windows to the front, carpeted floor, radiator, Victorian fireplace with inset cast iron fire and original tiles.
Bedroom Four - Single room currently used as an office, with a sash window to the rear, cast Iron fireplace, carpeted floor, radiator.
Bathroom - Sash window to the rear, original cast Iron claw bath, vanity unit with inset wash hand basin and a walk-in shower fitted with a thermostatic shower, some original tiling, tiled floor, heated towel rail, extractor fan, W.C.
W.C. - Window to the side, lovely original tiled walls, wash hand basin, lino flooring, W.C.
Second Floor Landing - Built-in storage cupboard, wash hand basin, carpeted floor, skylight.
Bedroom Five - Windows to the rear and side, built-in storage cupboard, carpeted floor, radiator, skylight.
Bedroom Six - Double-glazed Velux window, original beams, under-eaves storage area, lino flooring, radiator.
Gardens - Beautifully sweeping lawn and a garden planted to reflect the changing seasons, with an array of mature trees that add both charm and character. A part-walled vegetable plot offers space for homegrown produce, alongside a compost area for keen gardeners. There are doors on both sides of the garden, with one being sealed, while the other provides easy access to the road. An elevated patio offers a perfect vantage point to relax and take in the stunning surroundings of this well-established and lovingly tended outdoor space.
Detached Garage - Detached garage sits to the side of the house with an up & over door, power and light.
Useful Information - Tenure Freehold
Council Tax Band ( F) £3,478
Grade II Listed
Georgian residence with some later Victorian extensions.
Originally built in 1747 by James Bibby
Grade II Listed
Brochures
Main Road, Bolton Le SandsBrochure- COUNCIL TAXA payment made to your local authority in order to pay for local services like schools, libraries, and refuse collection. The amount you pay depends on the value of the property.Read more about council Tax in our glossary page.
- Band: F
- LISTED PROPERTYA property designated as being of architectural or historical interest, with additional obligations imposed upon the owner.Read more about listed properties in our glossary page.
- Listed
- PARKINGDetails of how and where vehicles can be parked, and any associated costs.Read more about parking in our glossary page.
- Garage
- GARDENA property has access to an outdoor space, which could be private or shared.
- Yes
- ACCESSIBILITYHow a property has been adapted to meet the needs of vulnerable or disabled individuals.Read more about accessibility in our glossary page.
- Level access shower
Energy performance certificate - ask agent
Main Road, Bolton Le Sands
Add an important place to see how long it'd take to get there from our property listings.
__mins driving to your place
Get an instant, personalised result:
- Show sellers you’re serious
- Secure viewings faster with agents
- No impact on your credit score
Your mortgage
Notes
Staying secure when looking for property
Ensure you're up to date with our latest advice on how to avoid fraud or scams when looking for property online.
Visit our security centre to find out moreDisclaimer - Property reference 34123980. The information displayed about this property comprises a property advertisement. Rightmove.co.uk makes no warranty as to the accuracy or completeness of the advertisement or any linked or associated information, and Rightmove has no control over the content. This property advertisement does not constitute property particulars. The information is provided and maintained by Mighty House Estates, Lancaster. Please contact the selling agent or developer directly to obtain any information which may be available under the terms of The Energy Performance of Buildings (Certificates and Inspections) (England and Wales) Regulations 2007 or the Home Report if in relation to a residential property in Scotland.
*This is the average speed from the provider with the fastest broadband package available at this postcode. The average speed displayed is based on the download speeds of at least 50% of customers at peak time (8pm to 10pm). Fibre/cable services at the postcode are subject to availability and may differ between properties within a postcode. Speeds can be affected by a range of technical and environmental factors. The speed at the property may be lower than that listed above. You can check the estimated speed and confirm availability to a property prior to purchasing on the broadband provider's website. Providers may increase charges. The information is provided and maintained by Decision Technologies Limited. **This is indicative only and based on a 2-person household with multiple devices and simultaneous usage. Broadband performance is affected by multiple factors including number of occupants and devices, simultaneous usage, router range etc. For more information speak to your broadband provider.
Map data ©OpenStreetMap contributors.
