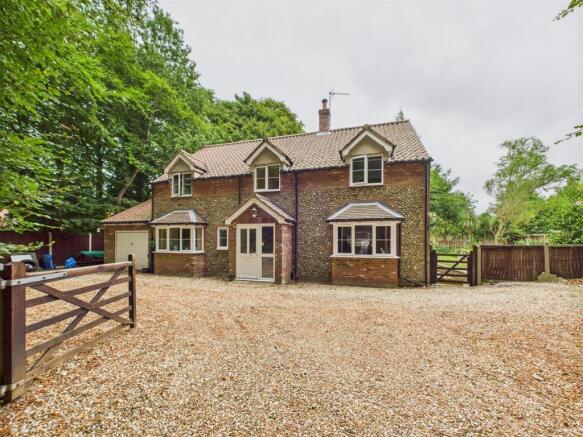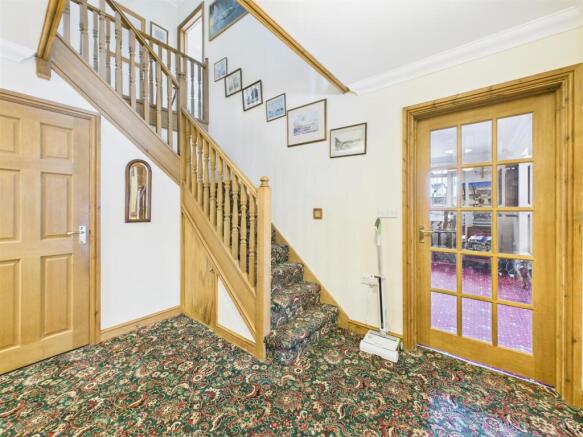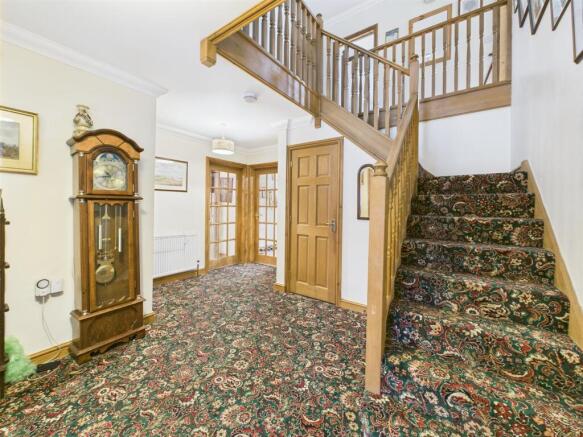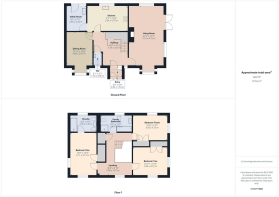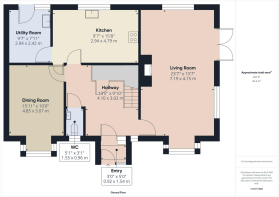
Sandy Lane, Aylmerton, Norwich

- PROPERTY TYPE
Detached
- BEDROOMS
3
- BATHROOMS
2
- SIZE
1,697 sq ft
158 sq m
- TENUREDescribes how you own a property. There are different types of tenure - freehold, leasehold, and commonhold.Read more about tenure in our glossary page.
Freehold
Key features
- Quiet village location
- Welcoming spacious entrance hall
- Three bedroom
- Ensuite AND Family Bathroom
- Spacious Living Room
- Close to local amenities (garage, shop, public house)
- Off road parking AND Garage
- Call Henleys to arrange a viewing
Description
This property not only boasts a wealth of space and warmth but also has been equipped with environmental benefits such as a rainwater harvest which is recycled for use in the toilets and washing machine, an air bubbler in the septic system and hot water solar panel system.
Don't miss this opportunity to make this wonderful family home your own, call Henleys to arrange a viewing.
Aylmerton - Nestled in the heart of Norfolk, Aylmerton is a charming village that exudes quintessential English countryside charm. Surrounded by rolling hills, lush green fields, and picturesque woodlands, this idyllic location offers a peaceful retreat away from the hustle and bustle of city life. Aylmerton is conveniently situated near the stunning North Norfolk coast, allowing residents to easily access beautiful sandy beaches, coastal walks, and charming seaside towns. With its rich history and close proximity to the Norfolk Broads, Aylmerton provides endless opportunities for outdoor activities and exploration. The village itself boasts a close-knit community, with local amenities including a village hall, a church, and a traditional pub, where residents can enjoy a warm and friendly atmosphere. Whether you're seeking tranquility or adventure, Aylmerton is the perfect place to call home.
Overview - Hollytree House is a beautifully constructed and maintained three-bedroom house in the quiet village of Aylmerton. The property comprises of a large and welcoming entrance hallway, a spacious yet cosy living room, a kitchen with utility room off, a dining room, three double bedrooms (one with an ensuite), a family bathroom and a garage..
This property not only boasts a wealth of space and warmth but also has been equipped with environmental benefits such as a rainwater harvest which is recycled for use in the toilets and washing machine, an air bubbler in the septic system and hot water solar panel system.
Don't miss this opportunity to make this wonderful family home your own, call Henleys to arrange a viewing.
Entry Porch - Enter through the main door with obscured double glazed window to the front aspect, wall mounted radiator, ceiling mounted light, natural stone effect tiled floor and a wood effect door with patterned leaded window, and double glazed window beside leading to the entrance hallway.
Hallway - Enter into a large bright and welcoming hallway with wall mounted radiator, ceiling mounted lighting, carpeted floor, and doors to under stairs storage, WC and glazed panel doors to the living room, kitchen and dining room.
Living Room - Double glazed bay window to the front aspect, further double glazed windows to the side and rear aspect and french doors to the side aspect. Wall mounted radiators, decorative chandelier style ceiling mounted lighting, wall mounted lighting, carpeted floor and stunning feature fireplace with wood burner, slate effect hearth and brick chimney breast with feature herringbone pattern.
Kitchen - Double glazed window to rear aspect, wall and base units with wood effect worktop, white sink with drainer and mixer tap, space for American style fridge freezer, gas freestanding range with glass splashback and chimney style cooker hood over, ceiling mounted spotlights, wall mounted radiator, integrated dishwasher, space for breakfast table, tiled splashback and tiled floor.
Utility Room - Glazed door to rear garden, double glazed window to rear aspect, wall mounted radiator, ceiling mounted lighting, wall and base units with wood effect worktop, sink and drainer with mixer tap, space and plumbing for washing machine, tiled splashback and wood effect laminate flooring.
Dining Room - Double glazed bay window to front aspect, wall mounted radiator, designer ceiling mounted lighting, high level display shelving and wood effect laminate flooring.
Wc - Double glazed window to the front aspect, close coupled dual flush WC, wall hung hand basin with tiled splashback, ceiling mounted extractor fan, wall mounted radiator, ceiling mounted lighting and natural stone effect tiled floor.
Stairs & Landing - Carpeted stairs, leading to landing area with double glazed window to the rear, ceiling mounted chandelier style lighting above the staircase, wall mounted radiator, loft access hatch, carpeted floor and doors to all three bedrooms, the family bathroom and storage/airing cupboard.
Bedroom One - Double glazed window to the front and side window, obscure glazed door to ensuite, wall mounted radiator, solid timber door to walk in wardrobe and carpeted floors
Ensuite - Double glazed obscured window to the rear aspect, fitted wood effect furniture housing the concealed cistern with dual flush button, toilet pan and bidet, and natural stone effect worktop housing the semi recessed basin, wall mounted storage and mirror with lighting over, walk in shower with glass screen, wall mounted ladder style chrome towel rail, tiled splashback and tile effect vinyl flooring.
Bedroom Two - Double glazed window to side and front aspect, wall mounted radiator, built in double door wardrobe/storage, ceiling pendant light and carpeted floor.
Bedroom Three - Double glazed window to side and rear aspect, wall mounted radiator, built in double door wardrobe/storage, ceiling pendant light and carpeted floor.
Family Bathroom - Double glazed obscured window to rear aspect, ladder style chrome towel rails (x2), bath with mixer tap, pedestal basin, wall mounted mirrored cabinet, close coupled dual flush WC, quadrant shower enclosure with double sliding doors, bidet, tiled splashbacks and tile effect vinyl flooring.
Outside - A gravel drive with timber gates to the front of the property leads into ample off road parking with outbuildings to the right hand side and access to the garage to the left.
The rear of the property is mainly lawned with patio area and summer house. There are also another two sheds/outbuildings. To the right hand side of the building is a large pond area.
Agents Notes - The property is equipped with multiple environmentally beneficial systems. A rainwater harvester is used to provide water for the WC's and washing machine. The solar panels use energy from the sun to provide hot water to the property. And the air bubbler in the septic system is an air pump (or aerator) that supplies oxygen to the septic tank to promote the growth of aerobic bacteria. This allows for a more efficient digestion of waste, reducing sludge build-up and improving effluent quality.
Council Tax Band E
EPC - TBC
Mains Water, Electricity, Septic Tank and Oil
Boiler located in Garage and serviced every year.
Brochures
Sandy Lane, Aylmerton, Norwich- COUNCIL TAXA payment made to your local authority in order to pay for local services like schools, libraries, and refuse collection. The amount you pay depends on the value of the property.Read more about council Tax in our glossary page.
- Band: E
- PARKINGDetails of how and where vehicles can be parked, and any associated costs.Read more about parking in our glossary page.
- Yes
- GARDENA property has access to an outdoor space, which could be private or shared.
- Yes
- ACCESSIBILITYHow a property has been adapted to meet the needs of vulnerable or disabled individuals.Read more about accessibility in our glossary page.
- Ask agent
Sandy Lane, Aylmerton, Norwich
Add an important place to see how long it'd take to get there from our property listings.
__mins driving to your place
Get an instant, personalised result:
- Show sellers you’re serious
- Secure viewings faster with agents
- No impact on your credit score
Your mortgage
Notes
Staying secure when looking for property
Ensure you're up to date with our latest advice on how to avoid fraud or scams when looking for property online.
Visit our security centre to find out moreDisclaimer - Property reference 34124021. The information displayed about this property comprises a property advertisement. Rightmove.co.uk makes no warranty as to the accuracy or completeness of the advertisement or any linked or associated information, and Rightmove has no control over the content. This property advertisement does not constitute property particulars. The information is provided and maintained by Henleys, Cromer. Please contact the selling agent or developer directly to obtain any information which may be available under the terms of The Energy Performance of Buildings (Certificates and Inspections) (England and Wales) Regulations 2007 or the Home Report if in relation to a residential property in Scotland.
*This is the average speed from the provider with the fastest broadband package available at this postcode. The average speed displayed is based on the download speeds of at least 50% of customers at peak time (8pm to 10pm). Fibre/cable services at the postcode are subject to availability and may differ between properties within a postcode. Speeds can be affected by a range of technical and environmental factors. The speed at the property may be lower than that listed above. You can check the estimated speed and confirm availability to a property prior to purchasing on the broadband provider's website. Providers may increase charges. The information is provided and maintained by Decision Technologies Limited. **This is indicative only and based on a 2-person household with multiple devices and simultaneous usage. Broadband performance is affected by multiple factors including number of occupants and devices, simultaneous usage, router range etc. For more information speak to your broadband provider.
Map data ©OpenStreetMap contributors.
