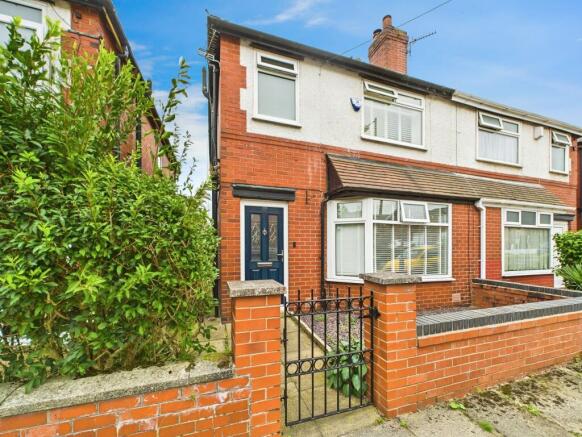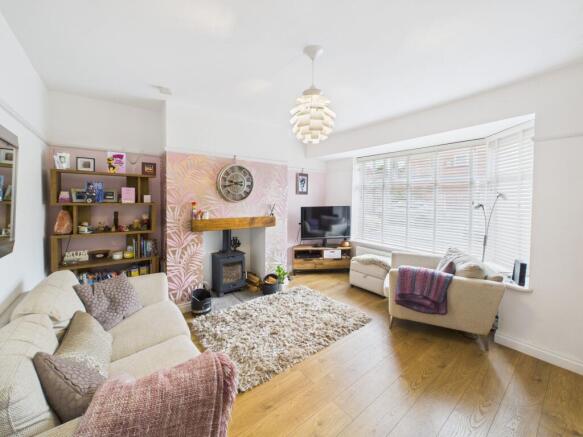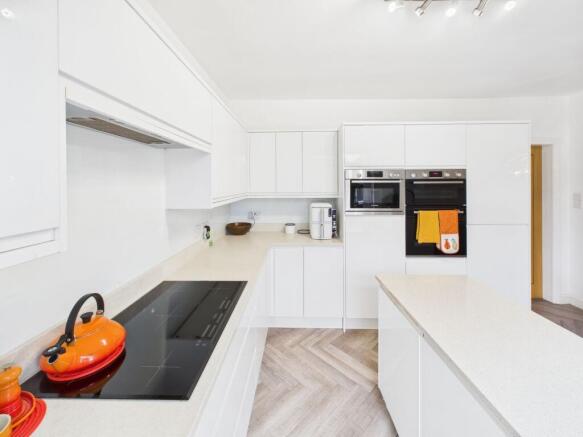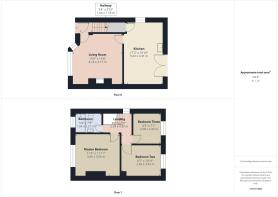
3 bedroom semi-detached house for sale
Rowsley Avenue, Heaton, Bolton, BL1

- PROPERTY TYPE
Semi-Detached
- BEDROOMS
3
- BATHROOMS
1
- SIZE
807 sq ft
75 sq m
Key features
- Well Presented Three Bedroom, Semi-Detached on Rowsley Avenue, Heaton
- Welcoming Living Room with Log Burner and Oak Mantle
- Modern White Gloss Kitchen with Conglomerate Worktops and Integrated Appliances
- Two Double Bedrooms and One Single Bedroom
- Modern Bathroom with Walk-In Shower Cubicle
- Partially Boarded Loft with Pull Down Ladder
- Landscaped Rear Garden With Gated Access to Front
- Highly Desirable Location
Description
Located in the highly desirable area of Heaton, Bolton, this well-presented three bedroom, semi detached home offers a delightful blend of classic and modern decor, ideal for family living.
This property is located on Rowsley Avenue, Heaton, is located just off Chorley Old Road and is a short drive to nature hotspots such as Doffcocker Lodge, Smithills Country Park and Rivington Pike. The property is within the catchment area of highly rated schools such as; St Thomas of Canterbury RC Primary School, Markland Hill Primary School, Church Road Primary School, Smithills School and Bolton School.
Upon entering the property, there is a bright and welcoming entrance hall with laminate flooring, decorative wall panelling, pendant lighting and solid oak door to the living room. The cosy living room is perfect for relaxing, with oak laminate flooring, a large UPVC window allowing plenty of natural light into the space, an attractive log burner with slate hearth and oak mantle, and traditional wall mounted picture mouldings. From here you enter the modern kitchen/dining room, with high quality white gloss units, concrete effect congromlet worktops, white sparkle glass back splash, undermount stainless steel sink, an array of integrated appliances, under stairs storage cupboard and UPVC french doors onto the patio.
The landing space flows seamlessly from the entrance hall, with decorative wall panelling, carpet, UPVC window and solid oak doors to three bedrooms and the bathroom. The master bedroom is of double size and situated at the front of the property, with carpet, decorative wall moulding, pendant lighting, and UPVC window with attractive white fitted shutters. The second bedroom is situated at the rear of the property, is of double size with carpet, pendant lighting and views over the rear garden. The third bedroom is of a single size, with white gloss, sliding door fitted wardrobes, carpet, pendant lighting and loft hatch, with a pull down ladder leading to the partially boarded loft. The family bathroom comprises of a push flush toilet, hand basin with built in vanity unit, walk-in shower cubicle with glass screen and waterfall mains fed shower.
At the rear of the property, there is an attractive landscaped rear garden, with flagged patio, concrete walling, flower beds with well established plants, and gated access to the front of the property. The front garden comprises of a flagged path, decorative slate chippings, and iron gate.
There is on street parking available for this property.
EPC Rating: D
Entrance Hallway
1.18m x 1.04m
Laminate Flooring, Wall Panelling, Pendant Lighting, UPVC Front Door, Oak Door to Living Room.
Living Room
4.18m x 4.17m
Oak Laminate Flooring, Decorative Picture Rail Wall Moulding, Log Burner, Slate Hearth, Oak Mantle, Pendant Lighting, UPVC Window, White Fitted Blinds, Radiator, Multiple Power Outlets, Solid Oak Doors to Hallway and Kitchen.
Kitchen/Diner
5.23m x 3.31m
Luxury Vinyl Parquet Flooring, White Gloss Base and Wall Units, White Sparkle Glass Splash Back, Concrete Effect Conglomerate Worktops, Inset Stainless Steel Sink and Mixer Tap with Pull Out Spray, Integrated Fridge/Freezer/Oven/Induction Hob/Dish Washer/Washing Machine, Movable Kitchen Island, Spotlight Fitting in Kitchen, Pendant Lighting over Dining Area, Frosted UPVC Window, UPVC French Doors, Multiple Power Outlets, Under Stairs Storage.
Landing
2.59m x 0.89m
Carpet, Wall Panelling, Pendant Lighting, UPVC Window, Solid Oak Doors to Three Bedrooms and Bathroom.
Master Bedroom
3.46m x 3.64m
Double Size, Carpet, Radiator, Pendant Lighting, UPVC Window with Fitted White Shutters, Multiple Power Outlets, Solid Oak Door to Landing.
Bedroom Two
3.35m x 2.63m
Double Size, Carpet, Pendant Lighting, Radiator, UPVC Window, Multiple Power Outlets, Solid Oak Door to Landing.
Bedroom Three
2.58m x 2.32m
Single Size, Carpet, White Gloss Sliding Door Fitted Wardrobes, Pendant Lighting, Radiator, UPVC Window, Multiple Power Outlets, Loft Hatch with Pull Down Ladder, Solid Oak Door to Landing.
Bathroom
2.21m x 1.64m
Vinyl Flooring, Cream/Beige Wall Tiles with Decorative Boarder, Push Flush Toilet, Hand Basin with Built-in Vanity Unit, Walk-In Shower Cubicle, Waterfall Mains Fed Shower, Wall Mounted Mirror Unit, Frosted UPVC Window, Fitted Blinds, Spotlighting, Heated Towel Rail, Solid Oak Door to Landing.
Front Garden
Flagged Path, Slate Chippings, Mature Hedges and Iron Gate.
Rear Garden
Landscaped Rear Garden, Fully Flagged with Decorative Concrete Dividers, Flowerbeds with Established Plants, and Gated Access to Front.
- COUNCIL TAXA payment made to your local authority in order to pay for local services like schools, libraries, and refuse collection. The amount you pay depends on the value of the property.Read more about council Tax in our glossary page.
- Band: B
- PARKINGDetails of how and where vehicles can be parked, and any associated costs.Read more about parking in our glossary page.
- Ask agent
- GARDENA property has access to an outdoor space, which could be private or shared.
- Front garden,Rear garden
- ACCESSIBILITYHow a property has been adapted to meet the needs of vulnerable or disabled individuals.Read more about accessibility in our glossary page.
- Ask agent
Energy performance certificate - ask agent
Rowsley Avenue, Heaton, Bolton, BL1
Add an important place to see how long it'd take to get there from our property listings.
__mins driving to your place
Get an instant, personalised result:
- Show sellers you’re serious
- Secure viewings faster with agents
- No impact on your credit score
Your mortgage
Notes
Staying secure when looking for property
Ensure you're up to date with our latest advice on how to avoid fraud or scams when looking for property online.
Visit our security centre to find out moreDisclaimer - Property reference f630ab1d-c178-4375-9b1b-d62f528d8be1. The information displayed about this property comprises a property advertisement. Rightmove.co.uk makes no warranty as to the accuracy or completeness of the advertisement or any linked or associated information, and Rightmove has no control over the content. This property advertisement does not constitute property particulars. The information is provided and maintained by Movuno, Bolton. Please contact the selling agent or developer directly to obtain any information which may be available under the terms of The Energy Performance of Buildings (Certificates and Inspections) (England and Wales) Regulations 2007 or the Home Report if in relation to a residential property in Scotland.
*This is the average speed from the provider with the fastest broadband package available at this postcode. The average speed displayed is based on the download speeds of at least 50% of customers at peak time (8pm to 10pm). Fibre/cable services at the postcode are subject to availability and may differ between properties within a postcode. Speeds can be affected by a range of technical and environmental factors. The speed at the property may be lower than that listed above. You can check the estimated speed and confirm availability to a property prior to purchasing on the broadband provider's website. Providers may increase charges. The information is provided and maintained by Decision Technologies Limited. **This is indicative only and based on a 2-person household with multiple devices and simultaneous usage. Broadband performance is affected by multiple factors including number of occupants and devices, simultaneous usage, router range etc. For more information speak to your broadband provider.
Map data ©OpenStreetMap contributors.





