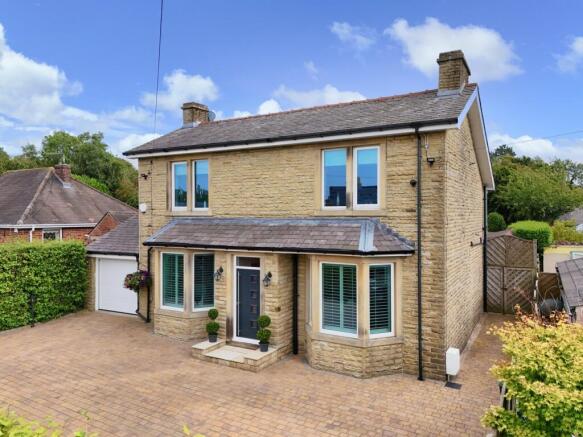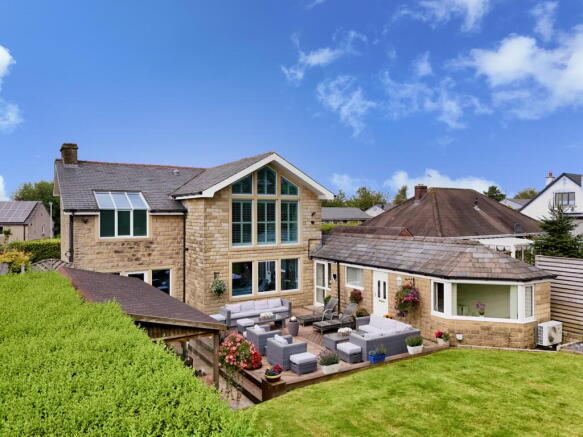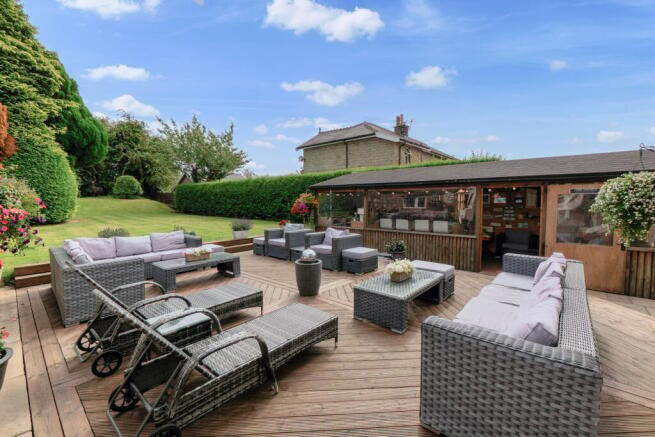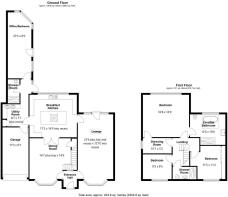Rainhall Crescent, Barnoldswick, BB18

- PROPERTY TYPE
Detached
- BEDROOMS
4
- BATHROOMS
3
- SIZE
Ask agent
- TENUREDescribes how you own a property. There are different types of tenure - freehold, leasehold, and commonhold.Read more about tenure in our glossary page.
Freehold
Key features
- Exceptional, Stone Built Det. Family Residence
- Extndd & Beautifully Refurb'd - Exceptional Spec
- 2 Recep Rms, Stunning Well Equipped Ftd Kit
- Utility, Home Office/GF Bedrm & GF Shwr Rm
- 3 Dble Bedrms inc. Fabulous Master Suite
- Dressing Rm/4th Bedrm & Family Shower Rm
- Remote Cont. Ent. Gates & Ample Parking
- Att. Garage with Intrnl Access & Large Garden
- Garden Rm & Bar for Al Fresco Entertaining
- Truly Extraordinary - Viewing Essential to Apprec.
Description
We are delighted to offer for sale this truly exquisite and extremely impressive, detached residence, which has been extended and extensively re-furbished and is beautifully finished to an exceptionally high standard and specification, with considerable attention to detail. Set on a large, individual plot, which is accessed via remote controlled electric double gates, this stunning abode is perfectly suited to modern day living and has the advantage of off road parking for several cars, with space for a motorhome or caravan, at the front and a fabulous garden at the rear. This outstanding dwelling offers a whole host of desirable and alluring attributes, too numerous to mention, and internal viewing is absolutely essential to fully appreciate the many amazing features this extraordinary family home has to offer.
Complemented by pvc double glazing and gas central heating, run by a condensing combination boiler, which was newly installed in 2024, with underfloor heating in some of the rooms, the house also benefits from a MVHR system (Mechanical Ventilation with Heat Recovery). The accommodation briefly comprises an entrance hallway and a very generously proportioned lounge, with a bay window in the front elevation and a French door, with large picture windows on either side, leading out to the garden at the rear. The spacious dining room also has a bay window, an open staircase, with a contemporary oak, glass and chrome balustrade and striking frosted glass feature double doors leading into the stunning breakfast kitchen, which is laid with Limestone tiles and is well equipped with an extensive range of stylish glass fronted units and quality Neff appliances, including two electric fan assisted ovens, a steam oven, a microwave and an induction hob, with a feature light/extractor above. The utility room is also fitted with a good number of units and has a door giving internal access into the garage. There is also a rear entrance hallway, a fully tiled, attractively furbished shower room and a sizeable home office/fourth bedroom, which could serve any number of purposes and enjoys a lovely aspect over the garden.
The first floor landing has an oak, glass and chrome balustrade, there are three double bedrooms, one with built-in mirror fronted wardrobes, including a magnificent primary bedroom suite. This breath-taking room overlooks the garden through splendid, bespoke floor to ceiling pvc double glazed windows, fitted with wooden shutters, which almost completely fill one wall, and has an adjoining dressing room, which was previously a single bedroom and could easily revert back to that, if required, and a spectacular, fully tiled en-suite luxury bathroom, fitted with a four piece white suite, including a large walk-in shower and a sunken bath. There is also a fully tiled family shower room, with a three piece white suite, including a larger than standard shower cubicle.
At the front, the former garden has been block paved to create a big parking area and the house is well screened by mature hedging and the substantial wooden entrance gates. Another exceptional asset of this prime residence and one of its countless enticing highlights is the enclosed garden at the rear, which offers a considerable amount of privacy, has a large lawn, two decked patios, stone flagged pathways and also boasts a superb, ‘all weather’ garden room and bar, which can be opened up at one side in the warmer months, utterly perfect for those who enjoy garden parties and al fresco entertaining.
Brochures
Brochure 1- COUNCIL TAXA payment made to your local authority in order to pay for local services like schools, libraries, and refuse collection. The amount you pay depends on the value of the property.Read more about council Tax in our glossary page.
- Band: E
- PARKINGDetails of how and where vehicles can be parked, and any associated costs.Read more about parking in our glossary page.
- Yes
- GARDENA property has access to an outdoor space, which could be private or shared.
- Yes
- ACCESSIBILITYHow a property has been adapted to meet the needs of vulnerable or disabled individuals.Read more about accessibility in our glossary page.
- Ask agent
Rainhall Crescent, Barnoldswick, BB18
Add an important place to see how long it'd take to get there from our property listings.
__mins driving to your place
Get an instant, personalised result:
- Show sellers you’re serious
- Secure viewings faster with agents
- No impact on your credit score

Your mortgage
Notes
Staying secure when looking for property
Ensure you're up to date with our latest advice on how to avoid fraud or scams when looking for property online.
Visit our security centre to find out moreDisclaimer - Property reference 29373729. The information displayed about this property comprises a property advertisement. Rightmove.co.uk makes no warranty as to the accuracy or completeness of the advertisement or any linked or associated information, and Rightmove has no control over the content. This property advertisement does not constitute property particulars. The information is provided and maintained by Sally Harrison Estate Agents, Barnoldswick. Please contact the selling agent or developer directly to obtain any information which may be available under the terms of The Energy Performance of Buildings (Certificates and Inspections) (England and Wales) Regulations 2007 or the Home Report if in relation to a residential property in Scotland.
*This is the average speed from the provider with the fastest broadband package available at this postcode. The average speed displayed is based on the download speeds of at least 50% of customers at peak time (8pm to 10pm). Fibre/cable services at the postcode are subject to availability and may differ between properties within a postcode. Speeds can be affected by a range of technical and environmental factors. The speed at the property may be lower than that listed above. You can check the estimated speed and confirm availability to a property prior to purchasing on the broadband provider's website. Providers may increase charges. The information is provided and maintained by Decision Technologies Limited. **This is indicative only and based on a 2-person household with multiple devices and simultaneous usage. Broadband performance is affected by multiple factors including number of occupants and devices, simultaneous usage, router range etc. For more information speak to your broadband provider.
Map data ©OpenStreetMap contributors.




