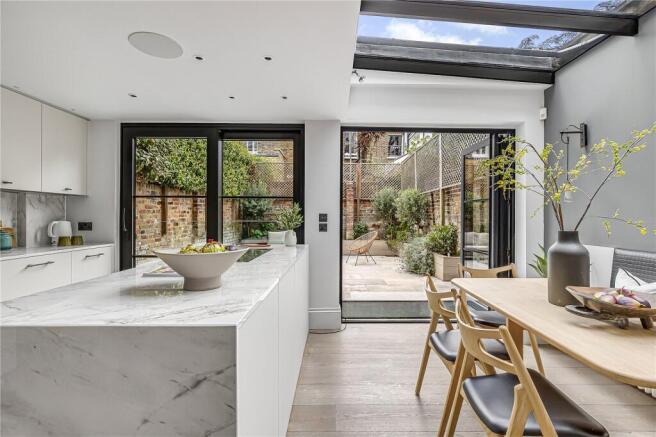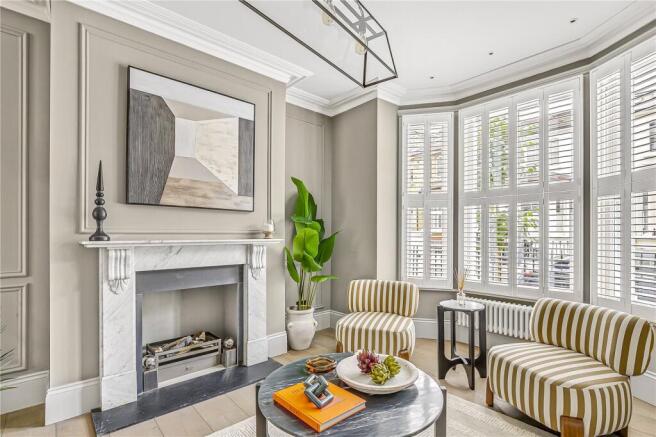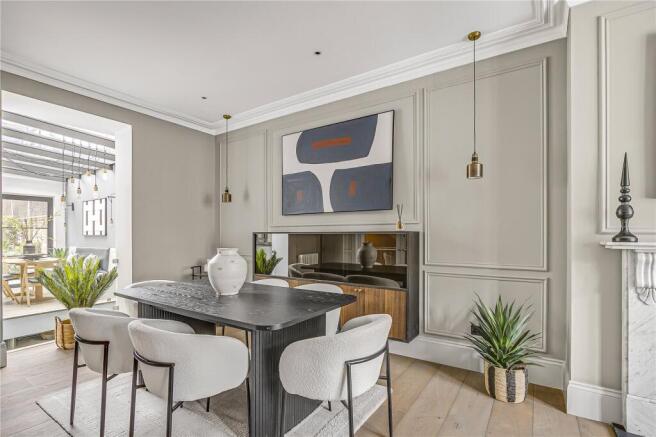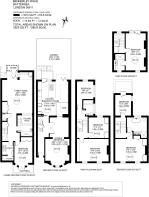Bennerley Road, SW11

- PROPERTY TYPE
Terraced
- BEDROOMS
7
- BATHROOMS
4
- SIZE
3,010 sq ft
280 sq m
- TENUREDescribes how you own a property. There are different types of tenure - freehold, leasehold, and commonhold.Read more about tenure in our glossary page.
Freehold
Key features
- Seven bedrooms
- Family bathroom
- Two en suite bathrooms
- A family shower room
- Double reception
- Family Room
- Plunge Pool
- Utility
- Kitchen/Breakfast room
- Garden
Description
The elegant double reception room to the front of the house benefits from high ceilings with cornicing, a marble fireplace, beautiful panelling, oak engineered wooden flooring and the large bay window which floods the room with light.
Accessed through double doors off the hallway, the room has an incredible flow through to the back of the house over a void down to the lower ground floor. The impressive and light-filled kitchen breakfast room beyond benefits from striking glazing and was designed by The Desired House. It has an exceptional range of cabinetry with integrated high-quality appliances – Gaggenau ovens, Bora hob, Miele dishwasher and Fisher & Paykel fridge freezer - and beautiful stone quartz splashback and worksurfaces, which wraparound the large island and breakfast bar. Sliding doors beside the kitchen area open onto a Juliet balcony which looks down onto the courtyard on the lower ground level. A dining area with a built-in banquette sits beneath the fully glazed roof and bi-fold doors open onto the pretty walled garden. This acts as an excellent extension of the indoor living space and brings the outdoors in, ideal for al fresco eating and entertaining in the warmer months.
Stairs from both the hallway and garden lead down to the lower ground floor which comprises a spacious family room with stunning built-in cabinetry and shelving and bi-fold doors onto the garden, a double bedroom with built-in wardrobes and French doors which open into a lightwell to the front, a utility room and a downstairs wc. The striking bathroom which has a double-height ceiling features a spa-style mosaic plunge pool and large walk-in shower.
Three good-sized bedrooms are arranged over the first floor, all with beautiful wooden flooring. The largest to the front boasts elegant panelling, twin sash windows and a feature fireplace. The bedroom adjacent has bespoke built-in wardrobes and overlooks the garden. Both the bedroom to the rear and the family bathroom next door have wonderfully wide windows which fill the rooms with natural light.
The principal bedroom is on the second floor with twin sash windows, bespoke cabinetry and an en suite bathroom with freestanding bath, separate shower and twin sinks. The bedroom to the back opens onto a Juliet balcony with lovely garden views. Stairs lead up to the top floor where the final double bedroom can be found with Juliet balcony and an en suite shower room.
The light fittings throughout are Buster & Punch and all the bespoke carpentry is by C Bros Joinery.
This stunning property is on Bennerley Road within a stone’s throw of Northcote Road with all its excellent independent shops, bars and restaurants. The wide-open spaces of Wandsworth Common are literally at the end of the street, as are a number of popular state and independent schools, subject to catchment and places each year. Very good transport links can be found at Clapham Junction Overground, approximately a ten-minute walk away.
Council Tax Band: G | EPC: C | Tenure: Freehold
- COUNCIL TAXA payment made to your local authority in order to pay for local services like schools, libraries, and refuse collection. The amount you pay depends on the value of the property.Read more about council Tax in our glossary page.
- Band: G
- PARKINGDetails of how and where vehicles can be parked, and any associated costs.Read more about parking in our glossary page.
- Ask agent
- GARDENA property has access to an outdoor space, which could be private or shared.
- Yes
- ACCESSIBILITYHow a property has been adapted to meet the needs of vulnerable or disabled individuals.Read more about accessibility in our glossary page.
- Ask agent
Bennerley Road, SW11
Add an important place to see how long it'd take to get there from our property listings.
__mins driving to your place
Get an instant, personalised result:
- Show sellers you’re serious
- Secure viewings faster with agents
- No impact on your credit score
Your mortgage
Notes
Staying secure when looking for property
Ensure you're up to date with our latest advice on how to avoid fraud or scams when looking for property online.
Visit our security centre to find out moreDisclaimer - Property reference BAS250292. The information displayed about this property comprises a property advertisement. Rightmove.co.uk makes no warranty as to the accuracy or completeness of the advertisement or any linked or associated information, and Rightmove has no control over the content. This property advertisement does not constitute property particulars. The information is provided and maintained by Rampton Baseley, Northcote Road. Please contact the selling agent or developer directly to obtain any information which may be available under the terms of The Energy Performance of Buildings (Certificates and Inspections) (England and Wales) Regulations 2007 or the Home Report if in relation to a residential property in Scotland.
*This is the average speed from the provider with the fastest broadband package available at this postcode. The average speed displayed is based on the download speeds of at least 50% of customers at peak time (8pm to 10pm). Fibre/cable services at the postcode are subject to availability and may differ between properties within a postcode. Speeds can be affected by a range of technical and environmental factors. The speed at the property may be lower than that listed above. You can check the estimated speed and confirm availability to a property prior to purchasing on the broadband provider's website. Providers may increase charges. The information is provided and maintained by Decision Technologies Limited. **This is indicative only and based on a 2-person household with multiple devices and simultaneous usage. Broadband performance is affected by multiple factors including number of occupants and devices, simultaneous usage, router range etc. For more information speak to your broadband provider.
Map data ©OpenStreetMap contributors.




