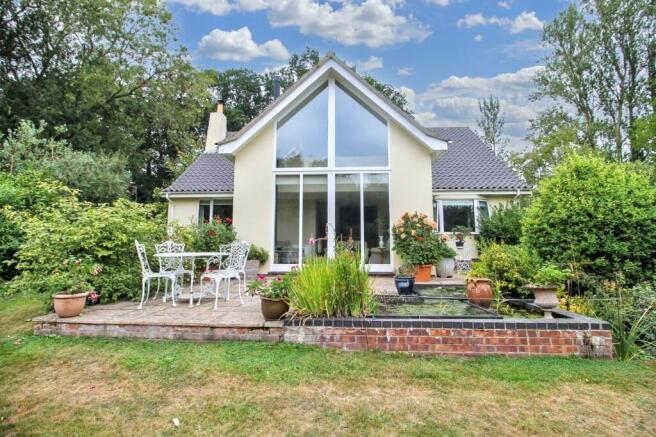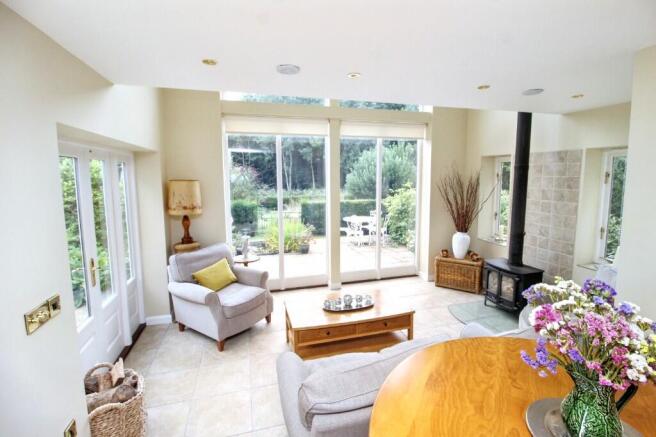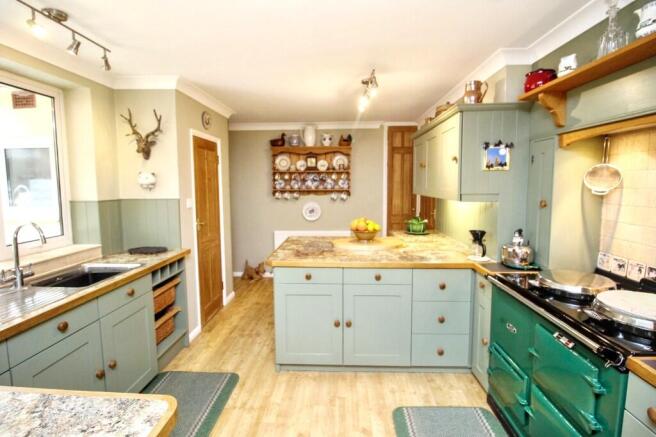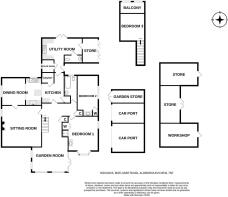Aldborough

- PROPERTY TYPE
Detached
- BEDROOMS
3
- BATHROOMS
1
- SIZE
Ask agent
- TENUREDescribes how you own a property. There are different types of tenure - freehold, leasehold, and commonhold.Read more about tenure in our glossary page.
Freehold
Key features
- A real haven for keen gardeners and wildlife enthusiasts
- One acre of spectacular gardens
- Superbly presented highly individual three bedroom bungalow
- A stunning garden room with floor to ceiling windows overlooking the patio
- Cart shed for two vehicles with electric car charging point
- Three out buildings and a Hartley Botanic greenhouse
- Oil fired central heating
- Aga
- Situated in a sought after village with a shop and public house
Description
'Nidlings' is an exceptionally well presented detached property, situated towards the outskirts of this popular North Norfolk village. The property is in excellent condition throughout and is situated on beautifully maintained gardens of around one acre. The accommodation presently comprises of an entrance hall, a well fitted out kitchen with an AGA, dining room, sitting room with a wood burner, storage room, cloakroom, inner hall, light and airy garden room with floor to ceiling picture window, three bedrooms, and a bathroom. The property also benefits from UPVC sealed windows and doors throughout and oil fired central heating. Nidlings is approached through wooden double gates which in turn lead to a gravel parking area, and this in turn leads to a two bay cart shed/garage. To the rear of the property is a wonderful courtyard, two storage sheds and a workshop. The extensive grounds to the property are a mixture of woodland, mixed herbaceous and shrub borders, lawns and an orchard, this all extends to around one acre and is truly a wildlife haven.
LOCATION
The village of Aldborough is famous for it's vast village green, which still hosts cricket matches in the summer. Voted in the top 50 most desirable villages in the Country, the village includes a popular village pub 'The Cricketers', village shop, doctor's surgery, primary school and community centre. Aldborough enjoys a wonderful rural location, ideal for those seeking a life in the countryside with all the benefits of local village amenities. The village is 9 miles from the Georgian town of Holt, 7 miles from the market town of Aylsham and 8 miles from North Norfolk's heritage coast with its extensive sandy beaches and leisure facilities.
DIRECTION
Leave the centre of Holt via Station Road and at the junction with the bypass turn left and then take an immediate right into Hempstead Road. Follow this road for two miles and you will enter the village of Baconsthorpe, proceed through the village and follow the signs to Plumstead. Stay on this road and follow signs to Matlaske, proceed through the village and follow signs to Aldborough, the property can be found on the right hand side upon entering the village.
Accommodation
The accommodation comprises of:
Entrance Hall:
Tiled floor, base unit with inset single drainer sink with mixer tap, plumbing for automatic washing machine, wall unit, radiator, cupboard housing the oil fired boiler for central heating and domestic hot water, fitted shelving
Kitchen (15'2 x 11' )
Good range of fitted base units with working surfaces over, AGA cooker, range of matching wall units, single drainer sink unit with mixer tap, fitted dishwasher, and fridge, walk in shelved pantry, wooden-type floor, wide archway leading to:
Dining Room ( 12' x 10'4 )
Radiator, wooden-type flooring
Sitting Room ( 18' x 17' 3 )(double aspect)
Open fireplace housing a wood burner, two radiators,
Cloakroom
Vanity unit with basin over, WC, Velux window,
Storage Room ( 9' x 6'2 )
Bifold wooden doors and fitted shelving
Inner Hallway
Tiled floor, two radiators, coat cupboard, airing cupboard with fitted shelving, staircase to first floor
Garden Room (15' x 10'3)(treble aspect)
Floor to ceiling picture window, fitted wood burner, tiled floor, double doors leading to the rear garden
Bedroom One ( 15'2 x 13'2 )(double aspect)
Good range of fitted bedroom furniture including double wardrobe, vanity unit with basin over, shower cubicle, radiator
Bedroom Two ( 16'2 x 9'6 )
Radiator, vanity unit with basin over, fitted cupboard.
Bathroom
Panelled bath with mixer tap and shower attachment, WC, pedestal wash basin, radiator, tiled floor
First floor
Bedroom Three ( 10'7 x 10'3 )
Velux window, radiator, exposed ceiling beams, balcony overlooking the garden room, picture window overlooking the rear garden
Curtilage
The property is approached through a double wooden gate which in turn leads to a shingle parking area to the front of the property. This in turn leads to a two bay cart shed (14' x 12'9 ) and (14' x 8'1 ) with electric car charging point, workbench, electric power and light and a garden store (14' x 5'10 ) with fitted shelving, electric power and light and double wooden doors. Directly behind the property is a paved courtyard with a central water feature, providing a wonderful area for alfresco dining, three wooden buildings comprising of a garden store (16'3 x 10'1 ) with fitted work bench, electric power and light a further garden store (16'3 x 9'7 ) double wooden doors, electric power and light and a work shop (16'2 x 10' ) with a fitted workbench and electric power and light. The gardens extend to all four sides of the property comprising of a wood that is extensively planted with camellias and holly, a variety of beds with a mixture of herbaceous and perennial shrubs and a wildflower and herb garden. You will also find a mature orchard, with cherry, apple, plum , pear and quince trees. A Hartley Botanic greenhouse (18'9 x 10'7 ) with a mature grapevine and water sprinkler system. The grounds to the property extend to around one acre.
Tenure: Freehold.
Council Tax Band: . E
Local Authority: North Norfolk District Council Tel:
Services: All mains services are connected.
Drainage: Via septic tank
EPC: Band D
Viewing: Strictly via the sole agent, Pointens Estate Agents, Tel: .
Ref: H313405
Brochures
e.brochure- COUNCIL TAXA payment made to your local authority in order to pay for local services like schools, libraries, and refuse collection. The amount you pay depends on the value of the property.Read more about council Tax in our glossary page.
- Ask agent
- PARKINGDetails of how and where vehicles can be parked, and any associated costs.Read more about parking in our glossary page.
- Covered,Driveway
- GARDENA property has access to an outdoor space, which could be private or shared.
- Front garden,Patio,Private garden,Rear garden,Back garden
- ACCESSIBILITYHow a property has been adapted to meet the needs of vulnerable or disabled individuals.Read more about accessibility in our glossary page.
- Level access
Aldborough
Add an important place to see how long it'd take to get there from our property listings.
__mins driving to your place
Get an instant, personalised result:
- Show sellers you’re serious
- Secure viewings faster with agents
- No impact on your credit score
Your mortgage
Notes
Staying secure when looking for property
Ensure you're up to date with our latest advice on how to avoid fraud or scams when looking for property online.
Visit our security centre to find out moreDisclaimer - Property reference H313405. The information displayed about this property comprises a property advertisement. Rightmove.co.uk makes no warranty as to the accuracy or completeness of the advertisement or any linked or associated information, and Rightmove has no control over the content. This property advertisement does not constitute property particulars. The information is provided and maintained by Pointens, Holt. Please contact the selling agent or developer directly to obtain any information which may be available under the terms of The Energy Performance of Buildings (Certificates and Inspections) (England and Wales) Regulations 2007 or the Home Report if in relation to a residential property in Scotland.
*This is the average speed from the provider with the fastest broadband package available at this postcode. The average speed displayed is based on the download speeds of at least 50% of customers at peak time (8pm to 10pm). Fibre/cable services at the postcode are subject to availability and may differ between properties within a postcode. Speeds can be affected by a range of technical and environmental factors. The speed at the property may be lower than that listed above. You can check the estimated speed and confirm availability to a property prior to purchasing on the broadband provider's website. Providers may increase charges. The information is provided and maintained by Decision Technologies Limited. **This is indicative only and based on a 2-person household with multiple devices and simultaneous usage. Broadband performance is affected by multiple factors including number of occupants and devices, simultaneous usage, router range etc. For more information speak to your broadband provider.
Map data ©OpenStreetMap contributors.







