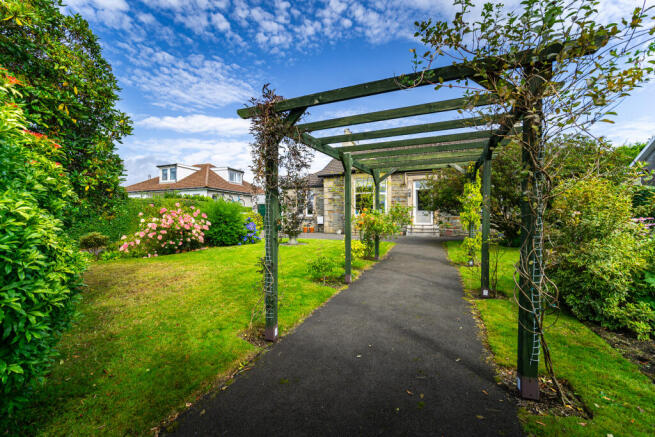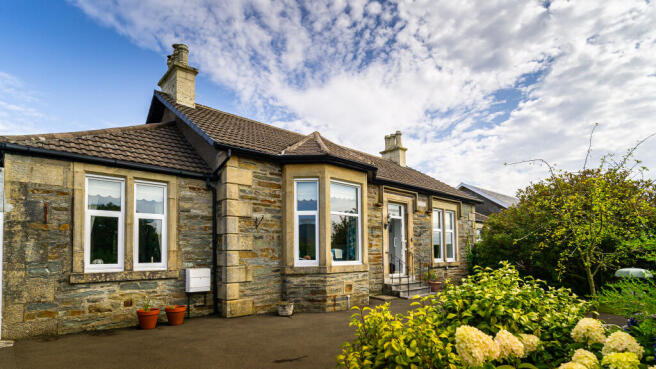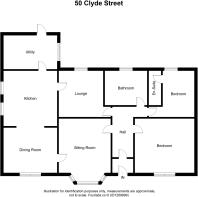50 Clyde Street, Kirn, Dunoon, PA23

- PROPERTY TYPE
Villa
- BEDROOMS
3
- BATHROOMS
2
- SIZE
Ask agent
- TENUREDescribes how you own a property. There are different types of tenure - freehold, leasehold, and commonhold.Read more about tenure in our glossary page.
Freehold
Key features
- 2-3 Bed Victorian Villa
- Sea & Hill Views
- Close To Schools & Shops
- 2-3 Reception Rooms
- Wood-Burning Stove
- Modern Kitchen & Utility
- Bathroom and En Suite
- Ideal Family or Forever Home
- Gardens, Patio & Workshops
- Garage & Driveway Gates
Description
Elegant 2-3 bed Victorian villa with sea views and landscaped gardens. Harwarden, 50 Clyde Street, is an impressive stone-built Victorian villa combining period grandeur with modern upgrades. Set behind wrought iron gates, the home offers manicured front and rear gardens, a garage, and twin workshops. Inside, a welcoming hallway with ornate mouldings leads to spacious reception rooms, a modern kitchen with utility, formal dining room, and two well-proportioned bedrooms—one with en suite—plus a stylish family bathroom. Original features include intricate coving, picture rails, and Edinburgh presses, while recent improvements such as Everest double glazing and updated exterior finishes ensure comfort and efficiency. Sea and hillside views complete this exceptional coastal home.
The award-winning coastal village of Kirn is approximately one mile along the esplanade from Dunoon, Cowal’s capital town. The village boasts a golf course, indoor and outdoor bowling club and independent retailers including newsagents, bakers, hairdressers, off-licences and take-aways, amongst others. It is also conveniently placed for two ferries which provide rail and bus links to Greenock, Braehead and Glasgow. In the Dunoon area there are two supermarkets, local shops and hairdressers aplenty, several cafes and restaurants, plenty of pubs, two leisure centres, numerous golf, bowling, tennis and sailing clubs, a two-screen cinema, a local museum and a concert venue. There are also ample schools, churches, medical surgeries, dentists, a hospital and a veterinary practice.
Accommodation
Hallway, Sitting Room, Lounge (potential 3rd bed), Dining Room, 2 Bedrooms, En-suite, Family Bathroom, Kitchen, Utility
Directions
Taking the main road, Argyll Street (A885), out of Dunoon towards Sandbank and just passed the Co-Op supermarket take the second turning on the right which is Argyll Road. Continue up the hill and on your left is Park Road, turn into Park Road and continue until Clyde Street appears on the right. Number 50 is just a few houses down on the left.
Access
Enter from Clyde Street via the pedestrian or driveway gates and the front door is in the centre of the villa.
Front Garden & Approach
Set behind a stone wall with wrought iron pedestrian gate and double driveway gates, the front garden is mainly laid to lawn with mature trees, shrubs and hedging to both sides. A newly laid tarmac path with pergola leads to the front entrance, complemented by tarmac frontage and driveway. The attached garage has a new fascia and up-and-over door. Stone steps with wrought iron railings ascend to the UPVC front door with etched and glazed panels.
Vestibule
1.31m x 1.18m
4’4” x 3’10”
Stone flooring, cupboard space, and a further cupboard housing the electrics. Original etched glass and timber door opens into the main hall.
Hallway
4.35m x 1.71m
14’3” x 5’7”
A welcoming and carpeted hallway with dado and picture rails, decorative moulded coving, and a built-in cupboard with hanging space and shelving. Double radiator with decorative wooden cover. Central hallway layout with sitting rooms, bedrooms, and family bathroom coming off.
Sitting Room
5.27m x 4.41m
17’3” x 14’6”
Front, south-facing bay window with double glazing. Intricate coving, picture rail, and ceiling rose with chandelier. Marble fireplace and hearth with gas fire, double radiator, and fitted carpet. Door leading into the hallway as well as the dining room and on into the kitchen.
Dining Room
3.54m x 2.96m
11’7” x 9’9”
One step up from the kitchen with dual entrances, one leading into the sitting room also. Carpeted, double radiator, dual casement windows to front with radiator below. Picture rail and central light fitting.
Lounge/ Potential 3rd Bedroom
3.75m x 3.77m
12’4” x 12’4”
A second sitting room with a rear-facing casement window and radiator below. Carpeted, picture rail, plain coving with ceiling rose and loft access hatch. Brick fireplace with quarry-tiled hearth and wood-burning stove to keep the chill away. This room could potentially be turned into a 3rd bedroom if that was needed.
Kitchen
3.73m x 3.55m
12’3” x 11’8”
Modern, cream-coloured wood-fronted wall and floor units with complementary worktops and tiled splashbacks, including glazed display cabinets. Two casement windows to side elevation. One-and-a-half bowl ceramic sink, tower unit with built-in double oven, gas hob with stainless steel splashback and extractor. Space for fridge-freezer. Roof access hatch, inset spotlights, and plain coving.
Utility Room
3.16m x 1.87m
10’4” x 6’2”
Accessed from the kitchen via a UPVC door with frosted glass panel, flanked by two casement windows (one frosted). External door to rear garden. Stainless steel sink with taps, worktop, and space/plumbing for washing machine. Wood laminate flooring.
Bedroom One
4.27m x 4.30m
14’0” x 14’1”
Front-facing double with two Everest double-glazed casement windows (installed 2022) framing sea views towards Cloche Lighthouse and hill views to Dunoon. Intricate coving, ceiling crown, picture rail, recently fitted (2022) bespoke built-in cupboards (Neville Johnson), Edinburgh press with a door, and fitted carpet.
Bedroom Two
3.87m x 2.92m
12’8” x 9’7”
Rear-facing double with Edinburgh press, casement window overlooking garden, high picture rail, plain coving, ceiling crown, and carpet. Double radiator beneath the window.
En Suite (Bedroom Two)
2.75m x 0.90m
9’0” x 2’11”
WC, pedestal basin, and shower with bi-fold glass doors. Fully tiled shower surround, tiling to mid-height elsewhere, inset ceiling lights, extractor fan.
Family Bathroom
2.32m x 1.81m
7’7” x 5’11”
Rear-facing frosted casement window. Fully tiled to above head height, period-style pedestal basin, WC, and bath with shower over and folding glass screen. Heated chrome towel rail, wall-mounted cabinet, inset ceiling lights, extractor fan.
Garage
Breeze block built with pitched roof and new up-and-over door. Rear door to garden.
Rear Garden
Mainly laid to lawn with mature shrubs, trees, patio area, greenhouse, twin original workshops with power and light, and wood store. Timber fencing (renewed spring last year) and side gate access. External lighting and outside tap.
Services
Mains Water
Mains Drainage
Gas Central Heating
Note: The services, white goods and electrical appliances have not been checked by the selling agents.
All dimensions are approximate and for guidance only
Council Tax
50 Clyde Street is in Council Tax Band D.
Home Report
A copy of the Home Report is available by contacting Waterside Property Ltd.
Viewings
Strictly by appointment with Waterside Property Ltd.
Offers
Offers are to be submitted in Scottish legal terms to Waterside Property Ltd.
- COUNCIL TAXA payment made to your local authority in order to pay for local services like schools, libraries, and refuse collection. The amount you pay depends on the value of the property.Read more about council Tax in our glossary page.
- Band: D
- PARKINGDetails of how and where vehicles can be parked, and any associated costs.Read more about parking in our glossary page.
- Garage
- GARDENA property has access to an outdoor space, which could be private or shared.
- Private garden
- ACCESSIBILITYHow a property has been adapted to meet the needs of vulnerable or disabled individuals.Read more about accessibility in our glossary page.
- Ask agent
Energy performance certificate - ask agent
50 Clyde Street, Kirn, Dunoon, PA23
Add an important place to see how long it'd take to get there from our property listings.
__mins driving to your place
Get an instant, personalised result:
- Show sellers you’re serious
- Secure viewings faster with agents
- No impact on your credit score
Your mortgage
Notes
Staying secure when looking for property
Ensure you're up to date with our latest advice on how to avoid fraud or scams when looking for property online.
Visit our security centre to find out moreDisclaimer - Property reference P956. The information displayed about this property comprises a property advertisement. Rightmove.co.uk makes no warranty as to the accuracy or completeness of the advertisement or any linked or associated information, and Rightmove has no control over the content. This property advertisement does not constitute property particulars. The information is provided and maintained by Waterside Property, Dunoon. Please contact the selling agent or developer directly to obtain any information which may be available under the terms of The Energy Performance of Buildings (Certificates and Inspections) (England and Wales) Regulations 2007 or the Home Report if in relation to a residential property in Scotland.
*This is the average speed from the provider with the fastest broadband package available at this postcode. The average speed displayed is based on the download speeds of at least 50% of customers at peak time (8pm to 10pm). Fibre/cable services at the postcode are subject to availability and may differ between properties within a postcode. Speeds can be affected by a range of technical and environmental factors. The speed at the property may be lower than that listed above. You can check the estimated speed and confirm availability to a property prior to purchasing on the broadband provider's website. Providers may increase charges. The information is provided and maintained by Decision Technologies Limited. **This is indicative only and based on a 2-person household with multiple devices and simultaneous usage. Broadband performance is affected by multiple factors including number of occupants and devices, simultaneous usage, router range etc. For more information speak to your broadband provider.
Map data ©OpenStreetMap contributors.




