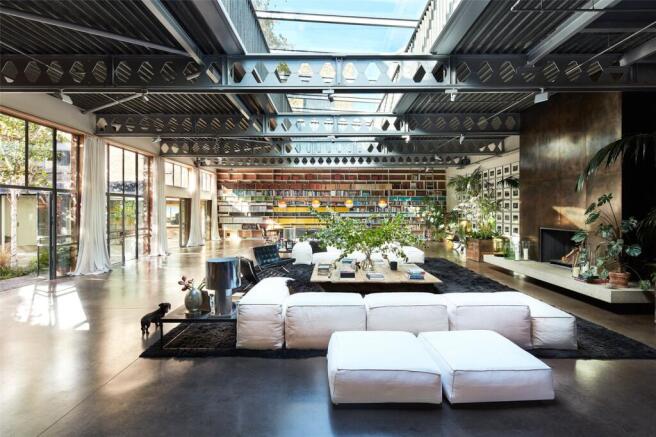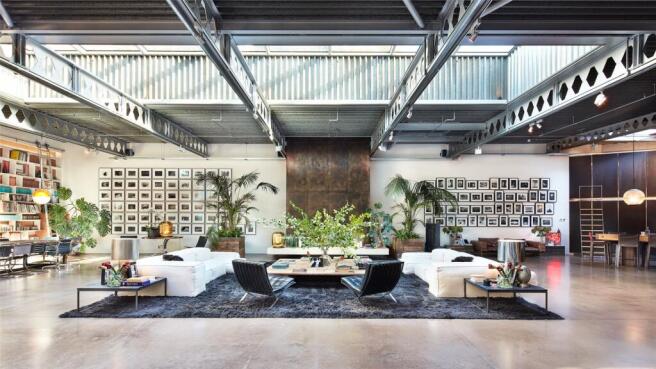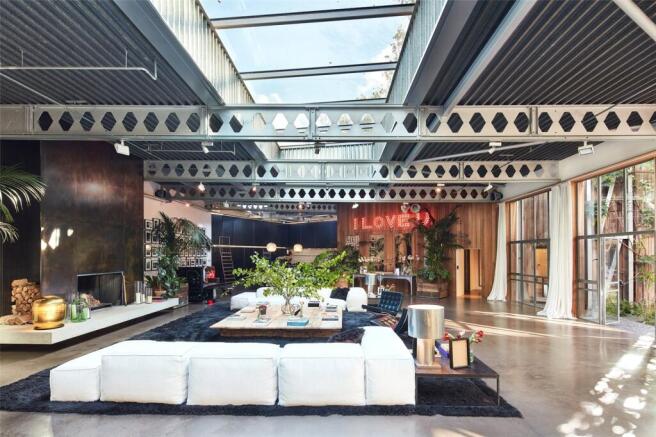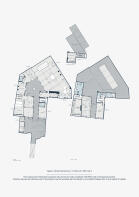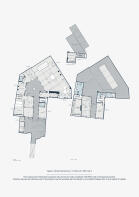Delancey Street, London, NW1

Letting details
- Let available date:
- Ask agent
- Deposit:
- £100,000A deposit provides security for a landlord against damage, or unpaid rent by a tenant.Read more about deposit in our glossary page.
- Min. Tenancy:
- Ask agent How long the landlord offers to let the property for.Read more about tenancy length in our glossary page.
- Let type:
- Short term
- Furnish type:
- Furnished
- Council Tax:
- Ask agent
- PROPERTY TYPE
House
- BEDROOMS
4
- BATHROOMS
4
- SIZE
9,742 sq ft
905 sq m
Key features
- Architecture by Powell Tuck Associates
- 4,000 square foot, double-height living space and kitchen
- Second reception room
- Principal bedroom and dressing room
- Guest bedroom suite
- Two further bedrooms
- Two further bathrooms
- Cloakroom
- Home cinema
- Games room
Description
A sense of privacy prevails from the outset. Set behind a gated entrance that separates the property from its covered carport, a silver birch tree-lined path leads the way to a peaceful internal courtyard garden and a glass-clad hallway from which the living quarters unfold.
A staggering 4,000 square foot studio space plays a starring role in everyday life. Encompassing a floor-to-ceiling library as well as a kitchen, living and dining room, its expansive footprint is tied together with a palette of industrial materials. Polished concrete floors are complemented by a corrugated metal roof and exposed girders, while a central skylight and soaring, steel-framed glass doors usher in an abundance of natural light to soften the effect.
To one side, an 18-seater wooden dining table is surrounded by leather cantilever chairs by Mart Stam and Marcel Breuer, setting in motion a mid-century aesthetic. This flows into a central seating area where a pair of white tuxedo sofas are arranged around a statement burnished fireplace that adds warmth to the expanse. Finally, at the far end of the room, the kitchen has a restaurant quality finish. A row of sleek double-height cupboards are accessed via a sliding ladder, offering unending storage options. The culinary station is just as considered – wrapped in stainless steel, it features a double Wolf oven and a butcher’s block-style table for 10. To one side, a convenient utility room conceals the nuts and bolts.
True to the building’s entertainment roots, this floor also compromises a cinema and a games room, together with a second, more intimate reception room and a well-equipped gym, meaning all eventualities are catered for.
Bedrooms are arranged over three levels. On the first floor, the principal is conducive to rest and relaxation. Outlining a vaulted ceiling, black steel girders and exposed wooden struts accentuate the generous double-height proportions of the space, while a separate dressing room ensures everything has its place. A roof light dials up the sense of brightness in the adjoining bathroom, complete with a walk-in shower, freestanding bathtub and light stone finishes.
Also on this floor, an all-white guest bedroom is served by a dramatic, charcoal black bathroom where dark walls and wooden floors bring a moodier atmosphere. Above, a conservatory room doubles as a bright bedroom. From here, access an expansive roof terrace finished with leafy planting – an unexpected urban oasis in North London.
Location
In walking distance of both Camden High Street and Regent’s Park Road, Delancey Street offers a springboard to the throng of independent shops, cafes and restaurants of nearby Primrose Hill. The views from the summit of the namesake hilltop park – one of six protected viewpoints in London – are worth the climb. Pick up refreshments from Melrose & Morgan along the way, or refuel with brunch at Greenberry. Slightly closer to home, Regent’s Park is moments from your front door – start the day with a jog around the boating lake. Dining options are plentiful here; for laid back evenings, there’s The Engineer – or try Lemonia or Odette’s for special occasions.
Camden Town – 6 mins (Northern)
Brochures
Particulars- COUNCIL TAXA payment made to your local authority in order to pay for local services like schools, libraries, and refuse collection. The amount you pay depends on the value of the property.Read more about council Tax in our glossary page.
- Band: H
- PARKINGDetails of how and where vehicles can be parked, and any associated costs.Read more about parking in our glossary page.
- Yes
- GARDENA property has access to an outdoor space, which could be private or shared.
- Yes
- ACCESSIBILITYHow a property has been adapted to meet the needs of vulnerable or disabled individuals.Read more about accessibility in our glossary page.
- Ask agent
Delancey Street, London, NW1
Add an important place to see how long it'd take to get there from our property listings.
__mins driving to your place
Notes
Staying secure when looking for property
Ensure you're up to date with our latest advice on how to avoid fraud or scams when looking for property online.
Visit our security centre to find out moreDisclaimer - Property reference NOT230225_L. The information displayed about this property comprises a property advertisement. Rightmove.co.uk makes no warranty as to the accuracy or completeness of the advertisement or any linked or associated information, and Rightmove has no control over the content. This property advertisement does not constitute property particulars. The information is provided and maintained by Domus Nova, London. Please contact the selling agent or developer directly to obtain any information which may be available under the terms of The Energy Performance of Buildings (Certificates and Inspections) (England and Wales) Regulations 2007 or the Home Report if in relation to a residential property in Scotland.
*This is the average speed from the provider with the fastest broadband package available at this postcode. The average speed displayed is based on the download speeds of at least 50% of customers at peak time (8pm to 10pm). Fibre/cable services at the postcode are subject to availability and may differ between properties within a postcode. Speeds can be affected by a range of technical and environmental factors. The speed at the property may be lower than that listed above. You can check the estimated speed and confirm availability to a property prior to purchasing on the broadband provider's website. Providers may increase charges. The information is provided and maintained by Decision Technologies Limited. **This is indicative only and based on a 2-person household with multiple devices and simultaneous usage. Broadband performance is affected by multiple factors including number of occupants and devices, simultaneous usage, router range etc. For more information speak to your broadband provider.
Map data ©OpenStreetMap contributors.
