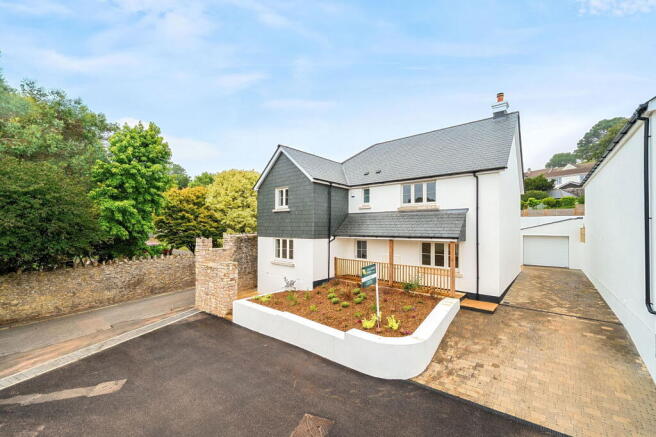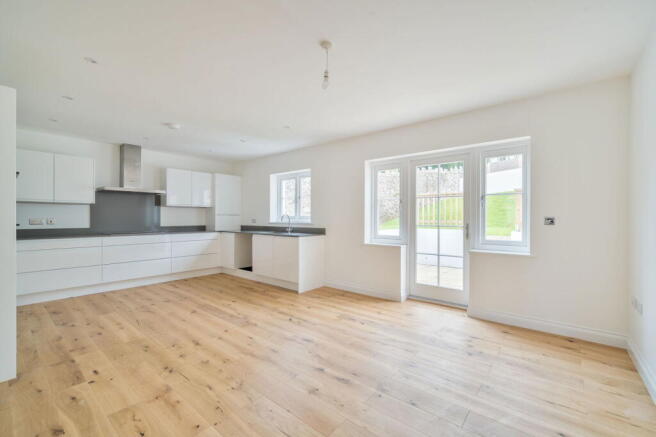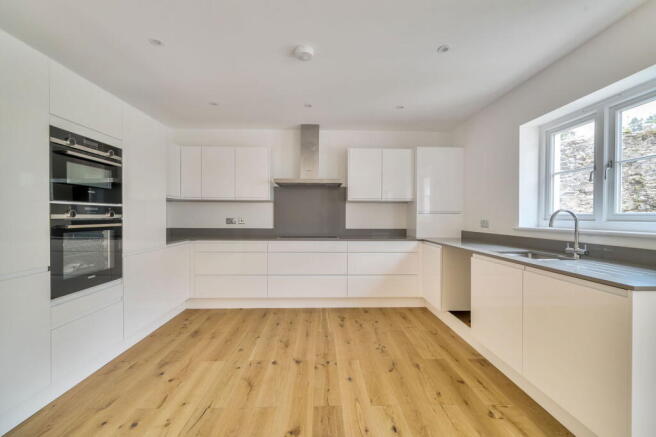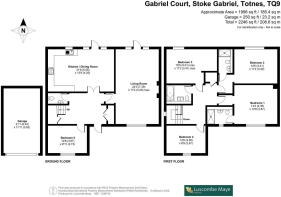
Gabriel Court, Stoke Gabriel,

- PROPERTY TYPE
Detached
- BEDROOMS
4
- BATHROOMS
2
- SIZE
2,246 sq ft
209 sq m
- TENUREDescribes how you own a property. There are different types of tenure - freehold, leasehold, and commonhold.Read more about tenure in our glossary page.
Ask agent
Key features
- Brand New Four-Bedroom Detached Home
- Garage and Driveway Parking
- Dual Aspect Living Room with Doors into the Garden
- Ground Floor Study
- 10-year Warranty
- Cul-de-sac Location
- Picturesque Village Location
Description
DESCRIPTION
Plot 1, Gabriel Court, is an impressive four-bedroom detached home set in the charming village of Stoke Gabriel. Finished to a high specification throughout, this spacious property features a large driveway, garage, and a generously sized plot. Additional highlights include underfloor heating, a premium kitchen with integrated appliances, a dual aspect living room, and two en-suite bedrooms.
This outstanding four-bedroom detached home is positioned at the entrance of the exclusive Gabriel Court development, located in the sought-after village of Stoke Gabriel. Designed with modern family living in mind, the property offers spacious, well-thought-out accommodation that combines comfort, flexibility, and style. At the heart of the home is a beautifully appointed open-plan kitchen and dining area—ideal for both everyday living and entertaining—with direct access to the rear garden. A separate, dual aspect living room also opens to the outside, allowing natural light to flood the space. There’s also a ground floor study, perfect for home working. Upstairs, you'll find four generously sized bedrooms, two of which feature en-suite shower rooms. The layout offers a balance of privacy, functionality, and ample storage.
Externally, the property benefits from a private rear garden, a single garage, and driveway parking.
SPECIFICATION
Gas fired central heating system, Garage, and parking.
Engineered oak flooring in the Reception Room, Feature gas fire to Living/Dining Room with Engineered oak flooring
Kitchen - Custom designed kitchen units with composite worktop , Siemens appliances, Integrated electric oven and induction hob, Combined microwave oven, Integrated extractor hood, Integrated fridge freezer, Tiled floor, Chrome mixer taps, Integrated washer dryer, Dishwasher, Custom designed kitchen units
Bathrooms - Chrome finish taps, Tile feature wall finishes, Joinery cabinets, Fixed mirrors, Shaver socket, Heated chrome towel rail
Other specification - Underfloor heating Security/Energy Efficiency, Multi-point locking and spy hole to entrance doors, Smoke detectors, Burglar alarm, Double glazed windows, Highly insulated, energy efficient homes Communications, Data cabling and TV point in living areas and all bedrooms, Ample telephone points, 10-year warranty.
Located in Gabriel Court - a select development of just thirteen newly built and converted 3- and 4-bedroom homes—the properties blend contemporary living with classic village character. Finished to a high standard and backed by a 10-year structural warranty.
About the developers
Park Green has developed a privileged reputation over two decades of constructing high quality living environments across the Southwest. Specialising in luxury homes, great care, and attention to detail is expended to ensure that our exacting standards are met. The highest priority is placed on customer service, and all the homes benefit from a ten-year warranty. Park Green has a passion to provide homes of the very highest quality in the best locations of the Southwest.
FURTHER INFORMATION
To ensure legal compliance, we require our sellers to complete a Property Information Questionnaire or provide a Material Information Guide along with the title document. If available, please scan the QR code or access the additional online material information ( ) . Alternatively, you can contact our team for this information.
Verified Material Information
Council Tax band: Not banded
Tenure: Freehold
Property type: House
Property construction: Standard brick and block construction
Energy Performance rating: B
Electricity supply: Mains electricity
Solar Panels: No
Other electricity sources: No
Water supply: Mains water supply
Sewerage: Mains
Heating: Mains gas-powered central heating is installed. The system was installed on 4 Jan 2025.
Heating features: Double glazing and Underfloor heating
Broadband: No broadband connection
Parking: Allocated and Driveway
Building safety issues: No
Restrictions - Listed Building: No
Restrictions - Conservation Area: Stoke Gabriel conservation area.
Restrictions - Tree Preservation Orders: Yes
Public right of way: No
Long-term area flood risk: No
Historical flooding: No
Flood defences: No
Coastal erosion risk: No
Planning permission issues: No
Accessibility and adaptations: None
Coal mining area: No
Non-coal mining area: No
Loft access: Yes - insulated and unboarded, accessed by: loft quilt
All information is provided without warranty. Contains HM Land Registry data © Crown copyright and database right 2021. This data is licensed under the Open Government Licence v3.0.
The information contained is intended to help you decide whether the property is suitable for you. You should verify any answers which are important to you with your property lawyer or surveyor or ask for quotes from the appropriate trade experts: builder, plumber, electrician, damp, and timber expert.
STOKE GABRIEL
Stoke Gabriel is a picturesque village nestled on the banks of the River Dart in South Devon. Known for its peaceful atmosphere and scenic beauty, the village is steeped in history and offers a quintessential English countryside experience.
The key features of Stoke Gabriel include:
Riverside Charm, set beside a tranquil creek of the River Dart, the village is popular for crabbing, boating, and riverside walks. The mill pond and quay are especially popular with families and nature lovers.
Historic Character: Stoke Gabriel has deep roots, with its 13th-century church, traditional thatched cottages, and ancient yew tree—believed to be over 1,000 years old—creating a timeless backdrop.
Village Life: Despite its small size, the village has a strong community spirit, with a primary school, a village shop, and welcoming pubs and cafes. Events like the Apple Pie Fair add to its charm and sense of local identity.
Accessibility: While delightfully secluded, Stoke Gabriel is just a short drive from the market town of Totnes and the coastal resorts of Torbay, offering the best of both rural tranquillity and modern convenience.
Overall, Stoke Gabriel offers an idyllic setting for those seeking a slower pace of life, surrounded by natural beauty and a rich sense of heritage.
DIRECTIONS
What3Words - beak.shed.expired
Brochures
Brochure 1Brochure 2Brochure 3Full Details- COUNCIL TAXA payment made to your local authority in order to pay for local services like schools, libraries, and refuse collection. The amount you pay depends on the value of the property.Read more about council Tax in our glossary page.
- Ask agent
- PARKINGDetails of how and where vehicles can be parked, and any associated costs.Read more about parking in our glossary page.
- Driveway,Allocated
- GARDENA property has access to an outdoor space, which could be private or shared.
- Yes
- ACCESSIBILITYHow a property has been adapted to meet the needs of vulnerable or disabled individuals.Read more about accessibility in our glossary page.
- Ask agent
Gabriel Court, Stoke Gabriel,
Add an important place to see how long it'd take to get there from our property listings.
__mins driving to your place
Get an instant, personalised result:
- Show sellers you’re serious
- Secure viewings faster with agents
- No impact on your credit score
Your mortgage
Notes
Staying secure when looking for property
Ensure you're up to date with our latest advice on how to avoid fraud or scams when looking for property online.
Visit our security centre to find out moreDisclaimer - Property reference S1417045. The information displayed about this property comprises a property advertisement. Rightmove.co.uk makes no warranty as to the accuracy or completeness of the advertisement or any linked or associated information, and Rightmove has no control over the content. This property advertisement does not constitute property particulars. The information is provided and maintained by Luscombe Maye, Totnes. Please contact the selling agent or developer directly to obtain any information which may be available under the terms of The Energy Performance of Buildings (Certificates and Inspections) (England and Wales) Regulations 2007 or the Home Report if in relation to a residential property in Scotland.
*This is the average speed from the provider with the fastest broadband package available at this postcode. The average speed displayed is based on the download speeds of at least 50% of customers at peak time (8pm to 10pm). Fibre/cable services at the postcode are subject to availability and may differ between properties within a postcode. Speeds can be affected by a range of technical and environmental factors. The speed at the property may be lower than that listed above. You can check the estimated speed and confirm availability to a property prior to purchasing on the broadband provider's website. Providers may increase charges. The information is provided and maintained by Decision Technologies Limited. **This is indicative only and based on a 2-person household with multiple devices and simultaneous usage. Broadband performance is affected by multiple factors including number of occupants and devices, simultaneous usage, router range etc. For more information speak to your broadband provider.
Map data ©OpenStreetMap contributors.








