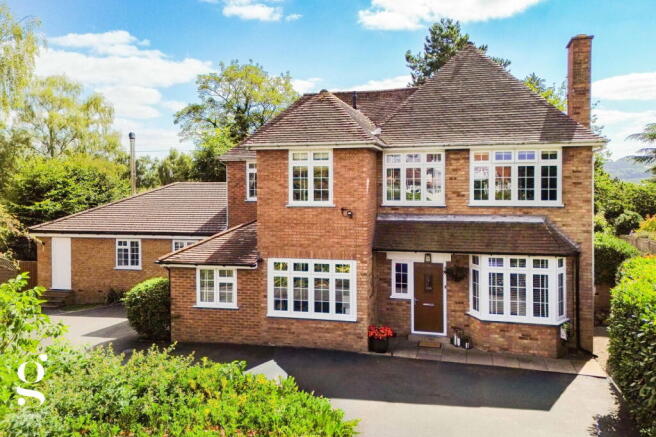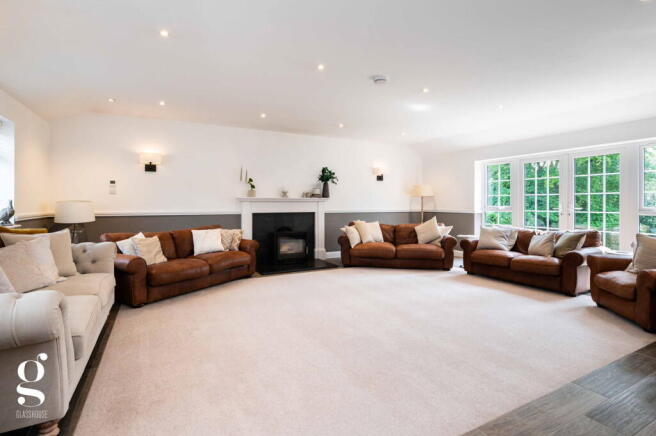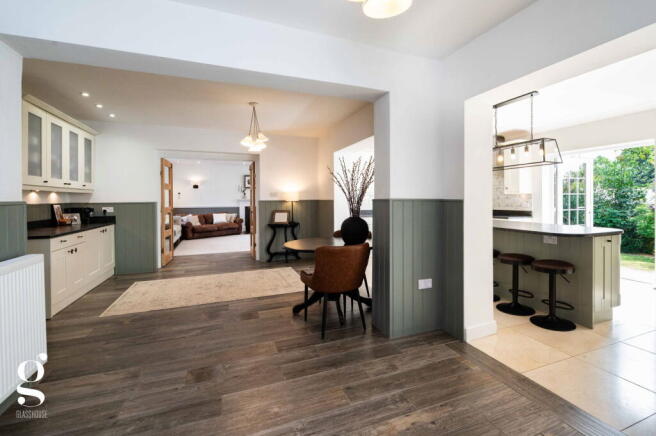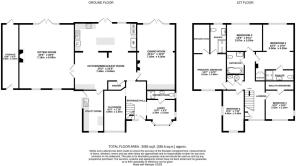Hampton Park Road, Hereford

- PROPERTY TYPE
Detached
- BEDROOMS
5
- BATHROOMS
4
- SIZE
3,085 sq ft
287 sq m
- TENUREDescribes how you own a property. There are different types of tenure - freehold, leasehold, and commonhold.Read more about tenure in our glossary page.
Freehold
Key features
- 5 Double Bedrooms, 4 Bathrooms
- Principal Suite with Dressing Room & Ensuite
- Expansive 24ft Kitchen/Breakfast Room
- Secluded Rear Garden with Decking Terrace
- Secure Gated Driveway with Extensive Parking
- Utility Room & Pantry
- Prestigious Hampton Park Road Location
- 4 Impressive Reception Rooms
Description
A Stunning Executive 5 Bedroom Detached House, boasting 4 reception rooms, 4 bathrooms and generous secluded gardens, all situated on the ever sought-after Hampton Park Road, Hereford.
Entrance Hall – Cloakroom Lobby – Ground Floor Shower Room – Kitchen/Breakfast Room – Pantry – Sitting Room – Dining Room – Utility/Boot Room – Playroom/Study – Landing with Boiler Closet – Principal Bedroom with Dressing Room & Ensuite – Bedroom 2 with Ensuite – 3 Further Double Bedrooms – Walk-in Wardrobe – Family Bathroom – Spacious Private Rear Garden with Raised Decking – Secure Gated Driveway with Ample Parking – Outside Storage Room
Set along Hampton Park Road, one of Hereford’s most desirable residential addresses, this exceptional detached property provides over 3,000 sq. ft of thoughtfully designed, exquisitely finished accommodation. With a generous rear extension and high quality renovations, the home presents tasteful elegant interiors, and multiple versatile family spaces.
The house offers five double bedrooms, four bathrooms, and four reception rooms, together with generous gardens enjoying complete privacy, and extensive parking behind private gated access. Its location combines convenience with tranquillity – within easy reach of the city centre, the River Wye, and surrounding countryside, with excellent schools and leisure amenities nearby.
The Property
Entrance Hall & Lobby: A broad and welcoming reception hall sets the tone for the home, with a light, open aspect. The hallway offers a sense of flow, with sightlines into the kitchen and a wide staircase rising to the first floor. Practical tiled flooring makes it an ideal space for everyday family comings and goings, while still delivering a refined introduction to the property. A large lobby area to the right with feature bay window offers ample space for coats & shoes, with a further door opening into the downstairs shower room.
Sitting Room: A striking reception space stretching over 23 ft. in length, this is a room designed for both entertaining and quiet family moments. Dual aspect windows flood the space with light either end, while glazed French doors open directly onto the garden, extending the room outdoors in warmer months. A feature fireplace with log burner anchors the space, offering a cosy focal point, while the sheer scale of the room easily accommodates defined areas for relaxing, reading, or entertaining guests.
Kitchen/Breakfast Room: The hub of daily life, this impressive open plan kitchen is beautifully finished with a large central island, sleek shaker cabinets and integrated Neff appliances. The proportions allow for a natural division of spaces: a well-planned cooking area, including French doors opening directly to the garden, a casual dining zone with breakfast bar, and a malleable open space to the other side of the room finished in stylish wall panelling. Practicality is well catered for with a separate pantry, adding invaluable storage directly off the kitchen.
Dining Room: Positioned adjacent to the kitchen, the dining room provides a more formal setting, ideal for family meals and special occasions. Its generous proportions easily accommodate a large dining suite, while French doors out to the garden and windows invite plenty of natural light. The connection to the kitchen allows for ease of service, while its separation ensures a distinct, elegant atmosphere.
Utility/Boot Room: The utility is equally well designed, with access to the garden and ample space for laundry appliances, coats and boots. Together, these spaces reflect the thoughtful planning of the home, ensuring family life runs smoothly without compromising the style of the main reception rooms.
Playroom/Office: A versatile reception room with flexibility to adapt as needs change. Its position off the hall makes it ideal as a study for home working, a snug for relaxing, or a playroom where children can have their own dedicated space.
Ground Floor Shower Room: Conveniently located off the entrance lobby and stylishly finished, the ground floor shower room provides a modern suite with rainhead shower, finished in stylish bold décor.
Principal Bedroom Suite: The main suite offers a luxurious retreat, with a generously sized chamber complemented by a well fitted dressing room providing excellent storage. The ensuite shower room is finished to a high standard, with a walk-in rainhead shower, floor-to-ceiling tiling and modern fittings, creating a calming and indulgent space.
Bedroom 2 with Ensuite: A further expansive double bedroom, with its own ensuite shower room and built-in wardrobe. Positioned at the rear of the property overlooking the garden, it enjoys excellent natural light, fitted carpets and deep, calming décor tones.
Bedroom 3: A bright and well-proportioned double room, set to the rear of the house. A large window allows plenty of natural daylight to stream in, creating an uplifting and airy feel. Its size makes it versatile – equally suitable as a child’s bedroom, a guest room, or even as a hobby room – with space to accommodate freestanding furniture comfortably.
Bedroom 4: A highly practical walk-in wardrobe elevates the space, providing excellent storage and making the bedroom feel uncluttered and refined. Its proportions lend themselves to a variety of layouts, with room for a double bed, additional furnishings, and even a small seating area.
Bedroom 5: Although the smallest of the five, this room remains a genuine double. Set at the front of the property, it benefits from a dual aspect with windows to both front and side, ensuring abundant natural light throughout the day. The main decorative feature is undoubtably the stunning terracotta wall panelling throughout, adding a rich hue to the space.
Family Bathroom: Serving the remaining bedrooms, the family bathroom is beautifully styled, featuring herringbone style splashback tiling, wall panelling and wood effect flooring. Includes an oversized bath with rainhead shower, vanity unit, WC and chrome heated towel rail.
Outside
The property is approached via a secure 5-bar gate, opening to a wide driveway with extensive parking for multiple vehicles, with an external door accessing a dedicated storage room, spanning the full length of the house. At the rear, the garden has been laid to lawn and enjoys complete privacy from neighbouring properties, while a large decked terrace provides the perfect setting for al fresco dining. The scale of the garden ensures space for play and relaxation, while its seclusion adds to the sense of retreat. At the foot of the garden tucked away are two handy sheds, with further rain sheltered storage along the side of the house.
Practicalities
Herefordshire Council Tax Band ‘F’
Gas Central Heating
Double Glazed Throughout
All Mains Services
Ultrafast Full Fibre Available
Directions
From Hereford, take the A438 towards Ledbury, turning right into Eign Road onto the B4224 to Mordiford. Continue straight up the hill onto Hampton Park Road, where the property can be found after approx. half a mile on the right-hand side.
What3Words: ///voted.object.minute
- COUNCIL TAXA payment made to your local authority in order to pay for local services like schools, libraries, and refuse collection. The amount you pay depends on the value of the property.Read more about council Tax in our glossary page.
- Band: F
- PARKINGDetails of how and where vehicles can be parked, and any associated costs.Read more about parking in our glossary page.
- Driveway
- GARDENA property has access to an outdoor space, which could be private or shared.
- Private garden
- ACCESSIBILITYHow a property has been adapted to meet the needs of vulnerable or disabled individuals.Read more about accessibility in our glossary page.
- Ask agent
Hampton Park Road, Hereford
Add an important place to see how long it'd take to get there from our property listings.
__mins driving to your place
Get an instant, personalised result:
- Show sellers you’re serious
- Secure viewings faster with agents
- No impact on your credit score
Your mortgage
Notes
Staying secure when looking for property
Ensure you're up to date with our latest advice on how to avoid fraud or scams when looking for property online.
Visit our security centre to find out moreDisclaimer - Property reference S1423945. The information displayed about this property comprises a property advertisement. Rightmove.co.uk makes no warranty as to the accuracy or completeness of the advertisement or any linked or associated information, and Rightmove has no control over the content. This property advertisement does not constitute property particulars. The information is provided and maintained by Glasshouse Estates and Properties LLP, Hereford. Please contact the selling agent or developer directly to obtain any information which may be available under the terms of The Energy Performance of Buildings (Certificates and Inspections) (England and Wales) Regulations 2007 or the Home Report if in relation to a residential property in Scotland.
*This is the average speed from the provider with the fastest broadband package available at this postcode. The average speed displayed is based on the download speeds of at least 50% of customers at peak time (8pm to 10pm). Fibre/cable services at the postcode are subject to availability and may differ between properties within a postcode. Speeds can be affected by a range of technical and environmental factors. The speed at the property may be lower than that listed above. You can check the estimated speed and confirm availability to a property prior to purchasing on the broadband provider's website. Providers may increase charges. The information is provided and maintained by Decision Technologies Limited. **This is indicative only and based on a 2-person household with multiple devices and simultaneous usage. Broadband performance is affected by multiple factors including number of occupants and devices, simultaneous usage, router range etc. For more information speak to your broadband provider.
Map data ©OpenStreetMap contributors.




