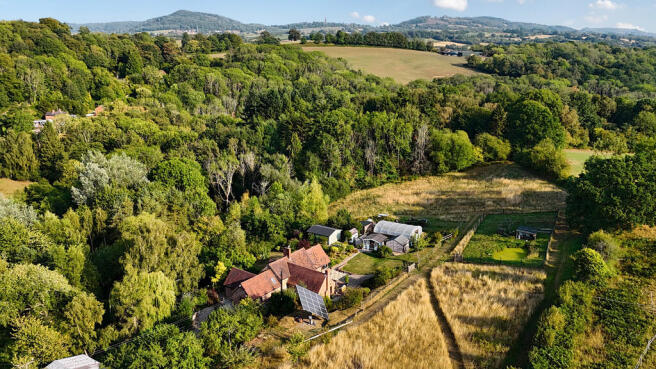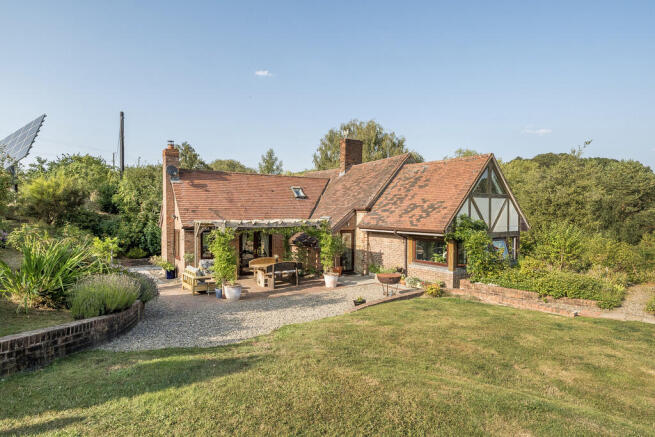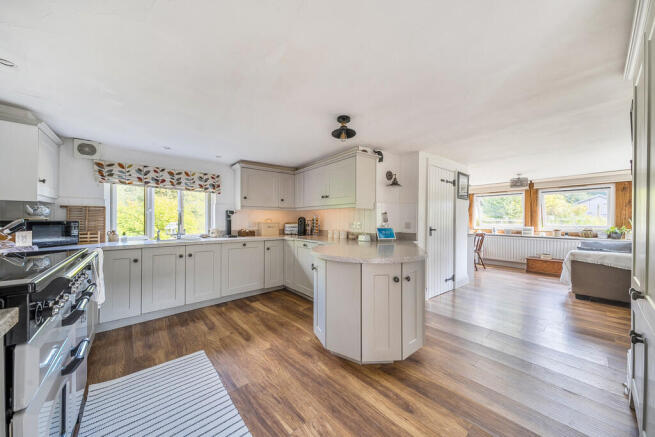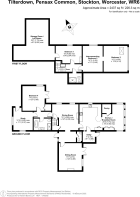Tilterdown, Stockton

- PROPERTY TYPE
Detached
- BEDROOMS
4
- BATHROOMS
2
- SIZE
2,437 sq ft
226 sq m
- TENUREDescribes how you own a property. There are different types of tenure - freehold, leasehold, and commonhold.Read more about tenure in our glossary page.
Freehold
Key features
- Energy Rating B
- Four Bedroom Detached
- Ground Floor Bedroom
- Underfloor Heating
- Several Outbuildings
- Rural Location
Description
A substantial range of amenities can be found in the nearby villages of Clows Top, Abberley and Great Witley including Post Offices, General Stores, Primary Schools, a Doctors Surgery in Great Witley, the much sought after Chantry Secondary School in Martley. There is a bus service to the Chantry School and Lacon Childe School in Cleobury Mortimer.
The glorious surrounding unspoilt countryside provides many rewarding walks and leisure pursuits. There is a regular rail connection to Birmingham and Worcester from the Wyre Forest town of Kidderminster and there is M5 motorway access via junction 5 at Wychbold and junction 6 north Worcester.
DESCRIPTION A rare opportunity to acquire a truly wonderful country home. It is understood that the original cottage is early Victorian in origin, probably built around 1850. It has been substantially extended to provide character, double glazed accommodation. There is underfloor heating in the sitting room, reception hall and dining room together with fast fibre broadband.
An oak entrance door leads to the reception hall with tiled floor and exposed stone walls. There is a cloakroom off.
The charming sitting room has a vaulted ceiling, twin double glazed doors to the rear terrace and a Stovax wood burning stove.
There is a separate L shape dining room with painted brick fireplace (non functional), Glazed cabinet and timbered ceiling.
The nicely fitted kitchen has a range of floor and wall cabinets, Corian work surfaces, freestanding electric range cooker, Siemens dishwasher and large shelved pantry cupboard. There is an adjoining breakfast room with an attractive aspect over the garden together with a laundry.
Also on the ground floor is an inner hallway leading to a useful study, ground floor double bedroom with two double glazed doors and window to deck and shelf linen cupboard. The bathroom is very well appointed with a substantial rolltop bath with mixer tap, large twin head shower cubicle.
The first floor provides three bedrooms (two interconnecting) and an attractive wet room.
There is a separate L shape dining room with painted brick fireplace (non functional), Glazed cabinet and timbered ceiling.
The nicely fitted kitchen has a range of floor and wall cabinets, Corian work surfaces, freestanding electric range cooker, Siemens dishwasher and large shelved pantry cupboard. There is an adjoining breakfast room with an attractive aspect over the garden together with a laundry.
Also on the ground floor is an inner hallway leading to a useful study, ground floor double bedroom with two double glazed doors and window to deck and shelf linen cupboard. The bathroom is very well appointed with a substantial rolltop bath with mixer tap, large twin head shower cubicle.
The first floor provides three bedrooms (two interconnecting) and an attractive wet room.
OUTSIDE Tilterdown is approached over a long driveway terminating in a gravelled hardstanding area to the front of the house with electric charging point. There is a brick and tiled front outbuilding with battery for solar power and lighting. A paved path with raised shrubbery border with dwarf brick wall and gravel area continues to the side of the house with banked shrubbery beds.
Lying immediately to the rear of Tilterdown is a splendid south facing brick paved terrace with timber pergola with sails and continuation of the gravel area. A lawned area provides a variety of specimen trees which are found throughout to include blackcurrant, gooseberry, plum, cherry cox apple and damsons. There are raised well stocked brick beds and an excellent range of outbuildings. These include a charming summer house, larger timber workshop with power and lighting, potting shed, open fronted wood store with adjacent composting area. A further large timber storage shed.
The expansive and much loved polytunnel has four raised beds and a productive vine. There are four raised beds to the rear of the polytunnel.
A charming paddock with grass path and good sized poultry run. A particularly attractive view is enjoyed from the top part of the paddock over the surround valley.
On the eastern elevation of Tilterdown there is a lawned area with trees including a variety of fruit trees, cold water tap, a timber deck wrapping around the eastern elevation of the house. There is a further lower area of ground.
Brochures
Brochure- COUNCIL TAXA payment made to your local authority in order to pay for local services like schools, libraries, and refuse collection. The amount you pay depends on the value of the property.Read more about council Tax in our glossary page.
- Band: E
- PARKINGDetails of how and where vehicles can be parked, and any associated costs.Read more about parking in our glossary page.
- Off street,EV charging
- GARDENA property has access to an outdoor space, which could be private or shared.
- Yes
- ACCESSIBILITYHow a property has been adapted to meet the needs of vulnerable or disabled individuals.Read more about accessibility in our glossary page.
- Ask agent
Tilterdown, Stockton
Add an important place to see how long it'd take to get there from our property listings.
__mins driving to your place
Get an instant, personalised result:
- Show sellers you’re serious
- Secure viewings faster with agents
- No impact on your credit score
About G Herbert Banks, Great Witley
The Estate Office, Hill House, Stourport Road, Great Witley, WR6 6JB



Your mortgage
Notes
Staying secure when looking for property
Ensure you're up to date with our latest advice on how to avoid fraud or scams when looking for property online.
Visit our security centre to find out moreDisclaimer - Property reference 100243004321. The information displayed about this property comprises a property advertisement. Rightmove.co.uk makes no warranty as to the accuracy or completeness of the advertisement or any linked or associated information, and Rightmove has no control over the content. This property advertisement does not constitute property particulars. The information is provided and maintained by G Herbert Banks, Great Witley. Please contact the selling agent or developer directly to obtain any information which may be available under the terms of The Energy Performance of Buildings (Certificates and Inspections) (England and Wales) Regulations 2007 or the Home Report if in relation to a residential property in Scotland.
*This is the average speed from the provider with the fastest broadband package available at this postcode. The average speed displayed is based on the download speeds of at least 50% of customers at peak time (8pm to 10pm). Fibre/cable services at the postcode are subject to availability and may differ between properties within a postcode. Speeds can be affected by a range of technical and environmental factors. The speed at the property may be lower than that listed above. You can check the estimated speed and confirm availability to a property prior to purchasing on the broadband provider's website. Providers may increase charges. The information is provided and maintained by Decision Technologies Limited. **This is indicative only and based on a 2-person household with multiple devices and simultaneous usage. Broadband performance is affected by multiple factors including number of occupants and devices, simultaneous usage, router range etc. For more information speak to your broadband provider.
Map data ©OpenStreetMap contributors.




