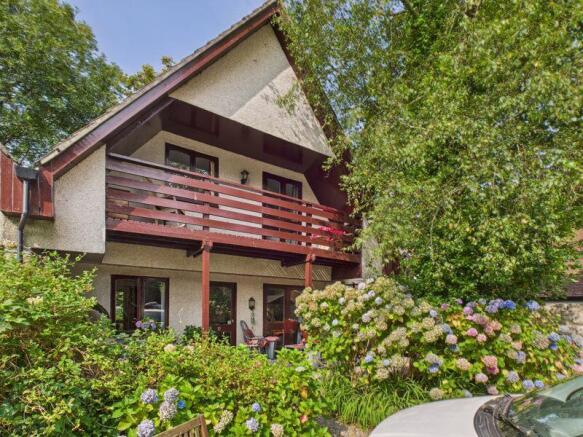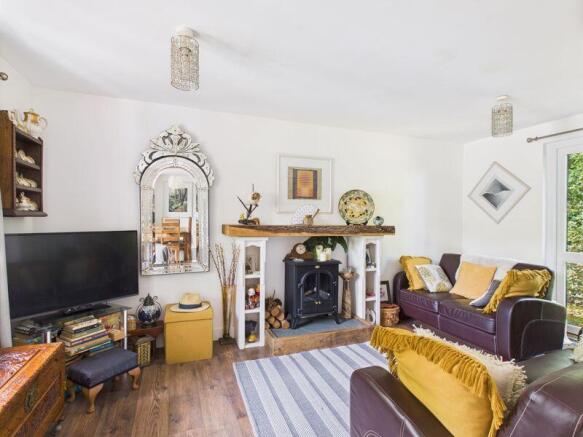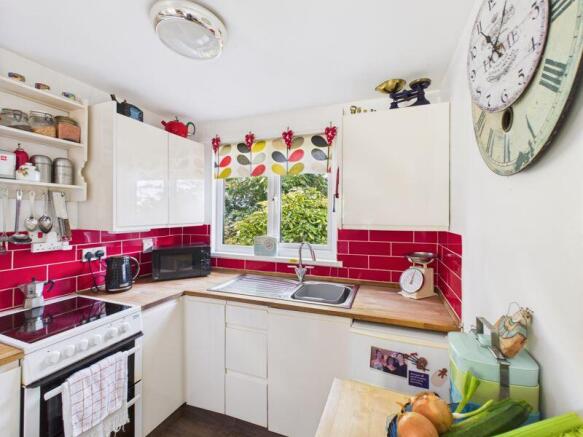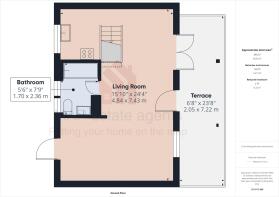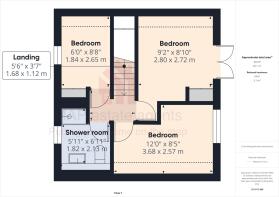
3 bedroom house for sale
St Erth Praze, Hayle - Tucked away position

- PROPERTY TYPE
House
- BEDROOMS
3
- BATHROOMS
2
- SIZE
Ask agent
Key features
- Delightful three bedroom semi-detached holiday lodge
- Located within the popular Tolroy Manor
- Tucked away corner plot position
- Ground floor bathroom, first floor shower room
- Contemporary open plan living space
- First floor balcony, covered entrance veranda
- Investment opportunity
- Ideal for access to St Ives and the A30, bus route & train station
- Use of on-site facilities
- Offered for sale partially furnished
Description
We have been advised by our vendor that the property will be sold partially furnished with an inventory available upon request.
Upon entering the lodge via a raised covered deck, you enter a contemporary style open plan living space comprising of a lounge/diner and a kitchenette whilst also to the ground floor is a bathroom.
The first floor accommodation comprises of two double bedrooms and a twin bedded room plus a further shower room. The accommodation to the rear elevation benefits from double glazed uPVC windows and there is an electric heating system.
One of the features of the property is the delightful balcony which is accessed just off the main bedroom.
The parking is communal owned by the site owners and immediately in front of the property is a parking space.
The property has the benefit of using the on-site facilities which include a heated indoor swimming pool, sauna, clubhouse with entertainment, tennis and squash courts, restaurant and bar, pool table, amusements, playground, crazy golf, launderette, on-site shop - all set within communal gardens and further parking.
Tolroy Manor Holiday Park is situated on the outskirts of Hayle and is renowned for its nearby golden sandy beaches and is popular for surfing and other water sports. On the road outside the site there is a bus stop providing transport to nearby towns and the Park and Ride at St Erth provides a direct train link to St Ives and London. Hayle station also provides connection to the mainline train links throughout the county and country. Nearby is the popular tourist attraction of Paradise Park.
Hayle is also close to the picturesque fishing village of St Ives with its four beaches, restaurants and galleries making it a popular holiday destination.
The main A30 trunk road is nearby, making travelling to other parts of the county such as Truro and both north and south coasts that much easier and also provides access out of the county and beyond.
ACCOMMODATION COMPRISES
Glazed door opening to:-
OPEN PLAN LIVING SPACE
24' 4'' x 15' 10'' (7.41m x 4.82m) maximum overall measurements
LOUNGE/DINER
Window to front elevation and door to rear elevation. In the dining area there are double doors opening to the terrace. Laminate floor and staircase to first floor with understairs storage cupboard. Wall mounted electric heater. Storage cupboard with fuse box. Access to:-
KITCHENETTE
uPVC double glazed window to rear elevation. Single stainless steel sink unit with mixer tap. Range of base and wall mounted storage cupboards, three drawer unit. Cooker, fridge and part tiled walls.
GROUND FLOOR BATHROOM
Two uPVC windows to rear elevation. Concealed cistern WC, wash hand basin with storage cupboard under, panelled bath with shower over and shower screen. Shaver point, wall mirror and wall heater. Tiled walls.
FIRST FLOOR LANDING
Access to loft. Cupboard over the stairwell housing the immersion tank. Access off to:-
BEDROOM ONE
9' 2'' x 8' 10'' (2.79m x 2.69m) plus door recess, reduced headroom to one side
Doorway opening to the balcony that runs across the front of the property, courtesy outside light. This room has the benefit of a built-in wardrobe.
BEDROOM TWO
12' 0'' x 8' 5'' (3.65m x 2.56m) L-shaped, maximum measurements, reduced headroom to one side
Window to front elevation.
BEDROOM THREE
8' 8'' x 6' 0'' (2.64m x 1.83m) reduced headroom to one side
uPVC double glazed window to rear elevation. Wardrobe recess.
SHOWER ROOM
Double glazed window to rear elevation. Shower cubicle, wash hand basin and concealed cistern WC. Extractor fan and chrome heated towel rail.
OUTSIDE FRONT
The parking is communal owned by the site owners and immediately in front of the property is a parking space. The property is approached by a raised deck that runs across the front of the property. There is also a range of mature shrubs that give the property a good degree of privacy.
OUTSIDE REAR
Immediately to the rear is a paved patio with mature shrubs and trees, again giving a great deal of privacy and seclusion.
SERVICES
Mains water, mains drainage and mains electric.
AGENT'S NOTES
If you are planning to purchase the property by obtaining a mortgage, we would recommend that you seek advice from a financial advisor at the first instance as we believe the properties are not mortgageable due to being on a holiday site.
The property is Council Tax band 'B'. For use as a holiday let (business), we confirm that no Council Tax is liable. We would recommend however, clarifying this with Cornwall County Council and to take your own independent advice on this before purchasing.
LEASEHOLD INFORMATION
Remainder of 999 year lease from 1987. Holiday restrictions with 28 day consecutive use only. The current ground rent is £491.69, the current maintenance charge is £1717.50 for season 2024/2025. Please note that buildings insurance needs to be organised separately plus there is an additional annual charge of £307.26 for water and sewage.
DIRECTIONS
Proceeding on the B3302 away from Hayle, taking the B3302 towards Helston, continue up the hill. After a short distance Tolroy Manor is located on the left hand side. Continue over the speed humps taking you past the launderette on the right hand side turning right for Trevithick Court where the property can be found straight ahead and numbered accordingly. If using What3words:- code.rectangular.records
Brochures
Property BrochureFull Details- COUNCIL TAXA payment made to your local authority in order to pay for local services like schools, libraries, and refuse collection. The amount you pay depends on the value of the property.Read more about council Tax in our glossary page.
- Band: B
- PARKINGDetails of how and where vehicles can be parked, and any associated costs.Read more about parking in our glossary page.
- Yes
- GARDENA property has access to an outdoor space, which could be private or shared.
- Yes
- ACCESSIBILITYHow a property has been adapted to meet the needs of vulnerable or disabled individuals.Read more about accessibility in our glossary page.
- Ask agent
St Erth Praze, Hayle - Tucked away position
Add an important place to see how long it'd take to get there from our property listings.
__mins driving to your place
Get an instant, personalised result:
- Show sellers you’re serious
- Secure viewings faster with agents
- No impact on your credit score
Your mortgage
Notes
Staying secure when looking for property
Ensure you're up to date with our latest advice on how to avoid fraud or scams when looking for property online.
Visit our security centre to find out moreDisclaimer - Property reference 12727434. The information displayed about this property comprises a property advertisement. Rightmove.co.uk makes no warranty as to the accuracy or completeness of the advertisement or any linked or associated information, and Rightmove has no control over the content. This property advertisement does not constitute property particulars. The information is provided and maintained by MAP Estate Agents, Barncoose. Please contact the selling agent or developer directly to obtain any information which may be available under the terms of The Energy Performance of Buildings (Certificates and Inspections) (England and Wales) Regulations 2007 or the Home Report if in relation to a residential property in Scotland.
*This is the average speed from the provider with the fastest broadband package available at this postcode. The average speed displayed is based on the download speeds of at least 50% of customers at peak time (8pm to 10pm). Fibre/cable services at the postcode are subject to availability and may differ between properties within a postcode. Speeds can be affected by a range of technical and environmental factors. The speed at the property may be lower than that listed above. You can check the estimated speed and confirm availability to a property prior to purchasing on the broadband provider's website. Providers may increase charges. The information is provided and maintained by Decision Technologies Limited. **This is indicative only and based on a 2-person household with multiple devices and simultaneous usage. Broadband performance is affected by multiple factors including number of occupants and devices, simultaneous usage, router range etc. For more information speak to your broadband provider.
Map data ©OpenStreetMap contributors.
