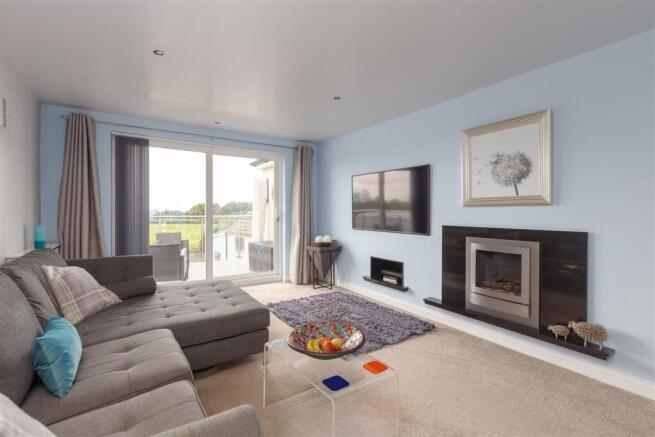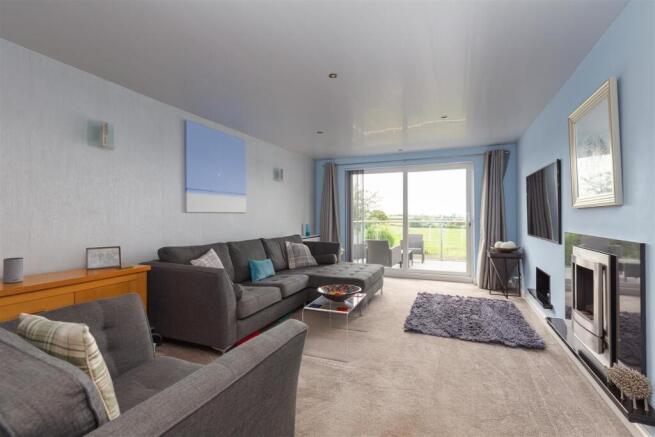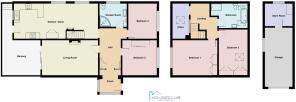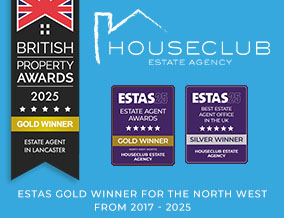
Windermere Road, Bolton Le Sands, Carnforth

- PROPERTY TYPE
Detached
- BEDROOMS
4
- BATHROOMS
2
- SIZE
1,657 sq ft
154 sq m
- TENUREDescribes how you own a property. There are different types of tenure - freehold, leasehold, and commonhold.Read more about tenure in our glossary page.
Freehold
Description
The Location - Windermere Road is a quiet residential street on the edge of Bolton-le-Sands, a sought-after village just north of Lancaster. The property offers a peaceful setting with countryside and coastal views, yet remains close to local shops, schools and amenities. Excellent transport links, including quick access to the M6, make commuting simple, while the village and nearby coastline provide plenty of leisure opportunities.
Let's Look Inside - The main living room is designed for both comfort and style, with a sleek inset gas fire and TV creating a focal point. Ambient spotlights and wall lighting give flexibility, while large sliding glass doors open out to a raised glass-fronted balcony – the ideal spot to take in the far-reaching countryside and coastal views. The extended kitchen diner at the rear of the house is equally impressive, offering a large, sociable space with modern fitted cabinetry, generous worksurface space and room for a family dining table. An inset coal effect electric fire sits beneath the staircase, maintaining a cosy feel to this bright open plan room. Also on the ground floor is a modern shower room, fitted with a corner enclosure, sink with storage, low flush toilet and heated towel rail. Two double bedrooms complete the level: one currently used as a home gym and hobby room with LVT flooring, and the other a traditional bedroom with carpeted flooring and sliding wardrobes. This arrangement makes the property well suited to multi-generational living.
Carpeted stairs from the kitchen diner lead to a bright landing with a skylight and a versatile open area that can be used as a study, reading nook or hobby space. The main bathroom, fitted just two years ago, features a modern suite including a contemporary bathtub, double shower enclosure, sink with storage, low flush toilet and heated towel rail. Finished with underfloor heating and a Velux skylight, it combines practicality with comfort, making it a pleasure to get ready each day. Two further double bedrooms are found on this floor. The main bedroom to the rear enjoys spectacular views through the triple-glazed window out to the coastline, with ample space for a king-sized bed and wardrobes (available by negotiation). The second double bedroom offers built-in wardrobes and laminate flooring, another comfortable sleeping space for busy households giving everyone a space to call their own.
Step Outside - The balcony from the living room wraps around the rear of the house with access from both the lounge and the kitchen diner. Steps lead down to the main garden, which includes a large lawn, a paved patio installed four years ago, and an additional gravel seating area – ideal for entertaining. The space is securely fenced, making it child and pet friendly.
To the front, the driveway provides parking for up to five vehicles and leads to a substantial detached garage. The garage has a large workshop area with an up-and-over door to the front, plus a separate rear store room which could be converted into a utility space or home office if desired. Additional storage is available in the extensive undercroft beneath the house, providing easy access to utilities.
Additional Information - Freehold
Council Tax Band D
EPC rating 'D'
Room Sizes -
Entrance Porch - 2.33 x 2.19 (7'7" x 7'2") -
Hall - 4.23 x 1.80 (13'10" x 5'10") -
Living Room - 5.80 x 3.63 (19'0" x 11'10") -
Kitchen Diner - 8.72 x 3.64 (28'7" x 11'11") -
Shower Room - 2.41 x 1.89 (7'10" x 6'2") -
Bedroom 3 - 3.62 x 3.57 (11'10" x 11'8") -
Bedroom 4 - 3.64 x 2.95 (11'11" x 9'8") -
Landing - 3.67 x 2.90 (12'0" x 9'6") -
Bathroom - 3.56 x 2.55 (11'8" x 8'4") -
Bedroom 1 - 4.64 x 3.66 (15'2" x 12'0") -
Bedroom 2 - 4.72 x 2.96 (15'5" x 9'8") -
Office - 3.69 x 1.69 (12'1" x 5'6") -
Garage - 6.12 x 2.86 (20'0" x 9'4") -
Store Room - 2.77 x 2.33 (9'1" x 7'7") -
Brochures
Windermere Road, Bolton Le Sands, CarnforthBrochure- COUNCIL TAXA payment made to your local authority in order to pay for local services like schools, libraries, and refuse collection. The amount you pay depends on the value of the property.Read more about council Tax in our glossary page.
- Band: D
- PARKINGDetails of how and where vehicles can be parked, and any associated costs.Read more about parking in our glossary page.
- Yes
- GARDENA property has access to an outdoor space, which could be private or shared.
- Yes
- ACCESSIBILITYHow a property has been adapted to meet the needs of vulnerable or disabled individuals.Read more about accessibility in our glossary page.
- Ask agent
Windermere Road, Bolton Le Sands, Carnforth
Add an important place to see how long it'd take to get there from our property listings.
__mins driving to your place
Get an instant, personalised result:
- Show sellers you’re serious
- Secure viewings faster with agents
- No impact on your credit score
Your mortgage
Notes
Staying secure when looking for property
Ensure you're up to date with our latest advice on how to avoid fraud or scams when looking for property online.
Visit our security centre to find out moreDisclaimer - Property reference 34119128. The information displayed about this property comprises a property advertisement. Rightmove.co.uk makes no warranty as to the accuracy or completeness of the advertisement or any linked or associated information, and Rightmove has no control over the content. This property advertisement does not constitute property particulars. The information is provided and maintained by Houseclub, Lancaster. Please contact the selling agent or developer directly to obtain any information which may be available under the terms of The Energy Performance of Buildings (Certificates and Inspections) (England and Wales) Regulations 2007 or the Home Report if in relation to a residential property in Scotland.
*This is the average speed from the provider with the fastest broadband package available at this postcode. The average speed displayed is based on the download speeds of at least 50% of customers at peak time (8pm to 10pm). Fibre/cable services at the postcode are subject to availability and may differ between properties within a postcode. Speeds can be affected by a range of technical and environmental factors. The speed at the property may be lower than that listed above. You can check the estimated speed and confirm availability to a property prior to purchasing on the broadband provider's website. Providers may increase charges. The information is provided and maintained by Decision Technologies Limited. **This is indicative only and based on a 2-person household with multiple devices and simultaneous usage. Broadband performance is affected by multiple factors including number of occupants and devices, simultaneous usage, router range etc. For more information speak to your broadband provider.
Map data ©OpenStreetMap contributors.





