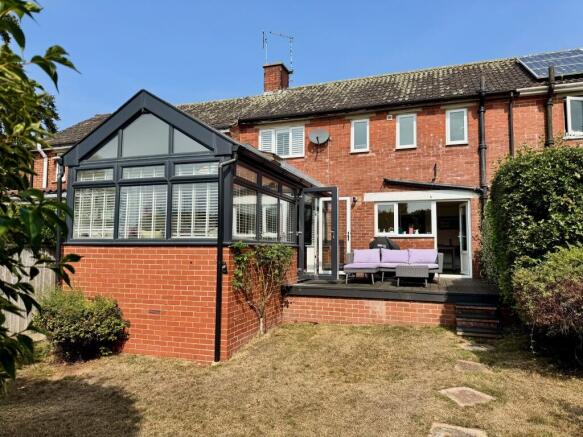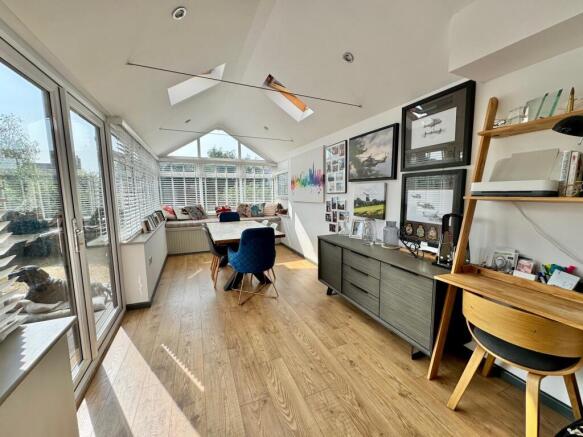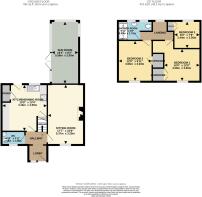Greenhill Avenue, Lympstone

- PROPERTY TYPE
Terraced
- BEDROOMS
3
- BATHROOMS
2
- SIZE
Ask agent
- TENUREDescribes how you own a property. There are different types of tenure - freehold, leasehold, and commonhold.Read more about tenure in our glossary page.
Freehold
Key features
- Well presented Extended House.
- Popular Village Location
- Bright Sitting Room
- Kitchen/Dining Room
- Cloakroom
- Modern Shower Room
- 3 Bedrooms
- Generous Rear Garden with decked area
- Gas Central Heating and Double Glazing
- Parking for two cars
Description
Sitting Room. Large Sun. Kitchen /Breakfast Room. Cloakroom. 3 Bedrooms. Modern Shower Room. Large Rear Garden.Gas Central Heating. Double Glazing. Parking for two Cars.
Bright sitting room with feature fireplace
Stylish sun room with French doors to south-facing garden
Spacious kitchen/breakfast room with integrated appliances
Modern shower room
3 bedrooms all with built-in storage
Private driveway with parking for two vehicles
Generous rear garden with lawn and large decked entertaining area
Gas Central Heating & Double Glazing
Walking distance to local shop, pubs, school, and Exe Estuary Trail
DESCRIPTION: A beautifully presented three-bedroom home in the heart of sought-after Lympstone village. This spacious property offers a bright sitting room with feature fireplace, opening to a stylish sun room and decked terrace. The generous kitchen/breakfast room is perfect for entertaining, with modern fittings, built-in appliances and garden access. Upstairs are three bedrooms with built-in storage, plus a contemporary shower room. The home benefits from private off-road parking for two vehicles. The south-facing rear garden is ideal for outdoor living, with lawn and a large decked area. Located in a quiet no-through road within easy walking distance of village amenities, pubs, and the Exe Estuary Trail.
SITUATION: Lympstone is a highly desirable estuary village on the East Devon coast, offering a rare blend of historic charm and modern convenience. With narrow lanes, characterful period homes and a strong community spirit, the village boasts a range of amenities including a primary school, local shop, post office, two traditional pubs, tennis courts, a sailing club, and access to the scenic Exe Estuary Trail. Residents enjoy easy access to watersports, countryside walks, and fine dining at the Michelin-starred Lympstone Manor. Excellent transport links include the village's own railway station with regular services to Exeter and Exmouth, quick access to the A376 and M5, and direct connections for cyclists and walkers along the estuary trail. Ideal for those seeking coastal living with commuter convenience, Lympstone offers a unique and highly sought-after lifestyle.
The accommodation comprises (all room measurements are approximate):-
GROUND FLOOR
ENTRANCE LOBBY. Solid wood entrance door leading into the lobby, with tiled flooring and a double-glazed window to the front. Opens through to the...
HALLWAY. Continued tiled flooring, staircase rising to the first floor, doors leading to the cloakroom and reception rooms. Meter cupboard.
CLOAKROOM 6' 10" (2.08m) x 3' 10" (1.17m): Fitted with a white suite comprising low-level WC and corner wash-hand basin with Victorian-style mixer tap, tiled splashback, and storage cupboard beneath. Matching tiled floor. Opaque double-glazed window to the front. Traditional-style radiator.
SITTING ROOM 17' 7" (5.36m) x 10' 8" (3.25m): Double-glazed window to the front with shutters. Feature fireplace housing a living flame gas fire. Wood flooring. Radiator. Opens through to:
SUN ROOM 18' 4" (5.59m) x 8' 2" (2.49m): With double-glazed windows to three sides and double-glazed French doors opening onto the decked terrace. Two Velux roof windows provide additional natural light. Downlighters. Fitted bench seating.
KITCHEN BREAKFAST ROOM 13' 8" (4.17m) x 13' 4" (4.06m): A generous and sociable space. Double-glazed window to the rear and double-glazed door giving access to the garden. Fitted with solid wood work surfaces with matching up-stands and tiled splashbacks, and incorporating a Belfast sink with mixer tap. Four-ring gas hob with built-in oven beneath. Range of fitted cupboards and drawers under, together with integrated bins and space for a dishwasher. Integrated fridge-freezer. Matching wall-mounted units. Built-in understairs cupboard. Corner cupboard concealing the gas-fired combi boiler. Larder cupboard with shelving. Downlighters. Tiled flooring throughout.
FIRST FLOOR
LANDING with double-glazed window to the rear, access to loft via hatch, and doors leading to...
BEDROOM 1 14' (4.27m) x 12' (3.66m): Shuttered double-glazed window to the front. Built-in double wardrobe with cupboards above. Radiator.
BEDROOM 2 12' (3.66m) x 9' 11" (3.02m):Double-glazed window to the front with shutters. Radiator. Built-in overstairs cupboard.
BEDROOM 3 8' (2.44m) x 7' 9" (2.36m): Double-glazed window to the rear with shutters. Built-in double wardrobe. Radiator.
SHOWER ROOM 9' 11" (3.02m) x 5' 8" (1.73m): A modern, recently fitted suite comprising a large walk-in shower with full tiled surround, twin-headed shower unit, and fixed glass screen. Low-level WC. Wash-hand basin with mixer tap, tiled splashback, and cupboard beneath. Wall-mounted mirrored medicine cabinet with power supply. Two opaque double-glazed windows to the rear. Extractor fan. Contemporary black heated towel radiator. Downlighters.
OUTSIDE
To the front, the property benefits from a gravelled private driveway providing PARKING FOR TWO VEHICLES. Additional gravel area with planted beds and a central pathway leading to the entrance door.
REAR GARDEN. A generous and well-designed outdoor space featuring a large composite decked terrace, directly adjoining the sun room and ideal for entertaining. Three steps lead down to a level lawned garden of good proportions, enclosed by fencing and hedging to provide a good degree of privacy. The garden enjoys a predominantly southerly aspect.
DIRECTIONS: From Exeter or Topsham, take the A376 towards Exmouth, passing through the villages of Ebford and Exton. Continue past Lympstone Commando and take the next right into Nutwell Lane. Follow the road into Lympstone village, descend Burgmann's Hill
WHAT3WORDS: ///geese.doctor.handover
PLEASE NOTE: The sale of this property is subject to Section 157 of the Housing Act 1985. As a former council (local authority) house in Devon, prospective buyers must have lived and/or worked in Devon for the three years immediately prior to purchase in compliance with this legislation.
TENURE: Freehold
COUNCIL TAX BAND: B - £1885.11
Brochures
Brochure 1- COUNCIL TAXA payment made to your local authority in order to pay for local services like schools, libraries, and refuse collection. The amount you pay depends on the value of the property.Read more about council Tax in our glossary page.
- Band: B
- PARKINGDetails of how and where vehicles can be parked, and any associated costs.Read more about parking in our glossary page.
- Yes
- GARDENA property has access to an outdoor space, which could be private or shared.
- Yes
- ACCESSIBILITYHow a property has been adapted to meet the needs of vulnerable or disabled individuals.Read more about accessibility in our glossary page.
- Ask agent
Greenhill Avenue, Lympstone
Add an important place to see how long it'd take to get there from our property listings.
__mins driving to your place
Get an instant, personalised result:
- Show sellers you’re serious
- Secure viewings faster with agents
- No impact on your credit score
Your mortgage
Notes
Staying secure when looking for property
Ensure you're up to date with our latest advice on how to avoid fraud or scams when looking for property online.
Visit our security centre to find out moreDisclaimer - Property reference HSEXM_697516. The information displayed about this property comprises a property advertisement. Rightmove.co.uk makes no warranty as to the accuracy or completeness of the advertisement or any linked or associated information, and Rightmove has no control over the content. This property advertisement does not constitute property particulars. The information is provided and maintained by Hall & Scott, Exmouth. Please contact the selling agent or developer directly to obtain any information which may be available under the terms of The Energy Performance of Buildings (Certificates and Inspections) (England and Wales) Regulations 2007 or the Home Report if in relation to a residential property in Scotland.
*This is the average speed from the provider with the fastest broadband package available at this postcode. The average speed displayed is based on the download speeds of at least 50% of customers at peak time (8pm to 10pm). Fibre/cable services at the postcode are subject to availability and may differ between properties within a postcode. Speeds can be affected by a range of technical and environmental factors. The speed at the property may be lower than that listed above. You can check the estimated speed and confirm availability to a property prior to purchasing on the broadband provider's website. Providers may increase charges. The information is provided and maintained by Decision Technologies Limited. **This is indicative only and based on a 2-person household with multiple devices and simultaneous usage. Broadband performance is affected by multiple factors including number of occupants and devices, simultaneous usage, router range etc. For more information speak to your broadband provider.
Map data ©OpenStreetMap contributors.





