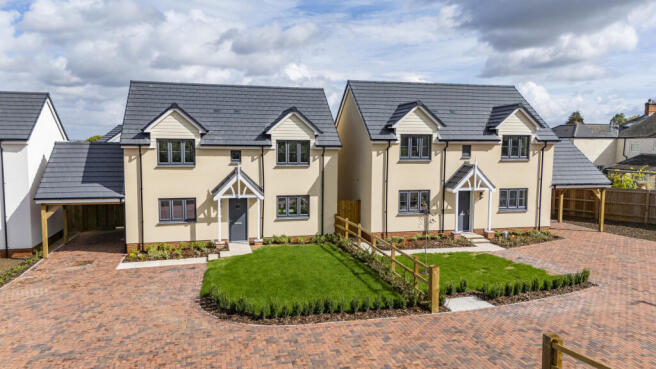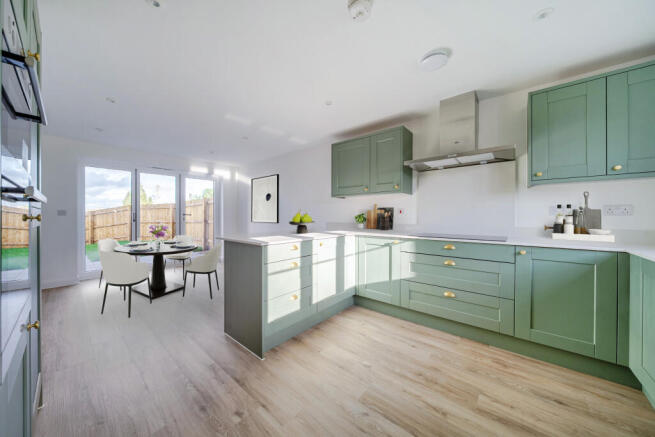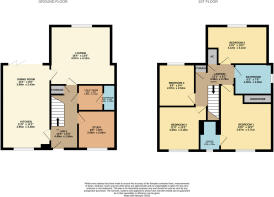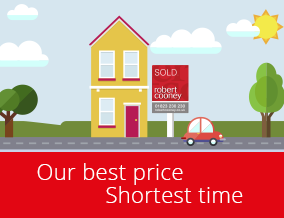
4 bedroom detached house for sale
Plot 9, The Winford, St. Mary's Green, Ashill

- PROPERTY TYPE
Detached
- BEDROOMS
4
- BATHROOMS
3
- SIZE
Ask agent
- TENUREDescribes how you own a property. There are different types of tenure - freehold, leasehold, and commonhold.Read more about tenure in our glossary page.
Freehold
Key features
- Impressive 4 bedroom detached house
- Highly energy efficient new build home - PEA: B
- Built by highly respected Summerfield Homes
- Light and spacious kitchen/dining room with bifold doors
- Study, utility and cloakroom
- Car port plus parking for 3 further cars and electric car charging point
- Solid wall construction (not timber frame)
- 10 Year NHBC Warranty
- High quality fixtures and fittings including Silestone worktops to kitchen
- Air Source Heat Pump heating system and ground floor underfloor heating,
Description
Reserve your new home before 28th February 2026 and receive a £2,000 holiday voucher!
This offer is available across all our Summerfield Homes developments, terms and conditions apply.
Build complete.
Flooring fitted throughout and turf to rear garden.
Now Open!
Friday to Tuesday
10am-5pm
Please contact us to discuss the development or book an appointment to view.
4 Bedrooms, Study, Utility, Master Bedroom with Ensuite and Built-in Wardrobe, Air Source Heat Pump Heating System, Ground Floor Underfloor Heating, Enclosed Rear Garden, Car Port and Off Road Parking, Electric Car Charging Point, Highly Energy Efficient, Traditional Solid Wall Construction.
Built by highly respected regional housebuilder, Summerfield Homes, this fantastic home is situated in Ashill on the St Mary’s Green development of just 10 three and four bedroom properties.
Plot 9, The Winford House Type is an impressive 4 bedroom detached home and is the largest of the 4 bedroom properties available at St Mary’s Green.
The ground floor accommodation is accessed via the central entrance hall with doors off leading to the study, utility room and cloakroom. The light and spacious kitchen/dining room is a great family space and perfect for entertaining with bifold doors leading to the enclosed rear garden, and is fitted with a range of modern soft close units and drawers, Silestone worktops, built in electric double oven, stainless steel square chimney hood, induction hob and integrated fridge freezer. The generous sized lounge is located at the rear of the property and can be accessed from the entrance hall or dining area. Stairs rise from the entrance hall to the first floor landing with useful understairs storage.
On the first floor are 4 bedrooms, with the master bedroom overlooking the front of the property and benefiting from a built-in wardrobe and stylish modern en suite shower room. Also off the first floor landing is a modern white contemporary family bathroom with over bath shower and further useful storage.
Outside the property benefits from an enclosed rear garden, car port, further parking for 3 cars and an electric car charging point.
Finished to a very high standard throughout with a highly energy-efficient Air Source Heat Pump Heating System, underfloor heating and PVCu double glazing, this traditional brick and block property benefits from a Predicted Energy Assessment rating B.
Location
Situated in the quiet Somerset Village of Ashill with far-reaching views towards the Quantock Hills and conveniently placed between Taunton and Ilminster, St Mary’s Green is a select development of just 10 properties comprising of three and four bedroom homes.
Ashill is a village in Somerset with a primary school, church, village hall and recreation ground and is situated south of Taunton, and north-west of Ilminster in the South Somerset District. The Parish includes the hamlets of Hastings, Kenny, Rapps, Southtown, Stewley, Windmill Hill and Wood.
The village of Broadway is approximately 2.1 miles from St May’s Green with a, primary school, pub, doctors surgery and village hall.
Taunton is the county town of Somerset and is approximately 8.8 miles from St Mary’s Green. Here you will find numerous attractions including Somerset County Cricket Club, The Brewhouse Theatre, a collection of private schools, business parks and a great high street full of shopping outlets.
Ilminster is located approximately 3.4 miles from St Mary’s Green. Here you will find high street shops, supermarket, pre-school and primary school. There is also a good selection of cafes and restaurants.
About Summerfield Homes
Summerfield is an established local property development Company with a longstanding reputation for building and selling quality new homes throughout the South West.
Formed in central Somerset in 1987, Summerfield evolved from a family-run construction company founded in 1823. Drawing on a deep store of local knowledge and experience, Summerfield build a range of commercial and residential properties to high construction and environmental standards.
With a strong track record of delivering quality property, Summerfield Homes build a wide selection of residential property ranging from one bedroom properties, to two bedroom affordable coach houses and three, four and five bedroom prestigious properties. Every home is designed to complement its setting, incorporating a style typical of the local area with character features and individual finishes.
Built using the latest construction techniques, all Summerfield Homes are built using traditional construction methods of brick and block work and come with a 10-year National House Builders Council (NHBC) warranty.
How to find St Mary’s Green, Ashill
From the M5 – coming from the North: Leave at Junction 25 and take the A358, signposted Yeovil. Stay on the A358 for 9 miles. Turn right signposted Ashill (1/2 mile) and take the first left signposted Ashill. Stay on this road for ½ mile and the development will be on your right.
From the South: Turn off the A303 at Southfields Roundabout and take the A358 signposted Taunton and Ashill. Stay on this road for 2 miles and turn left, signposted Ashill (1/4 mile) Stay on this road for ¼ mile and the development will be on your left.
For satellite navigation purposes use TA19 9NY
Management fee of approximately £350 pa
What3words: ///gracing.scores.date
*Please Note : Images, and virtual tours used on this listing may be taken from a previous development and the specification and finishes may vary at St. Mary’s Green. All images, virtual tours and CGI’s are used for illustrative purposes only and are representative only. They may not be the same as the actual home you purchase and the specification, elevations, internal finishes and the area surrounding the property may differ. Images may be of a slightly different model of home and may include optional upgrades and extras which involve additional cost. Individual features such as windows, doors, brick, carpets, paint and other material colours may vary and also the specification of fittings may vary. Any furnishings and furniture are not included in any sale. Please be sure to check with our sales representative for details of the exact specifications and finishes relating to your chosen property at the time of reservation.
*Bathroom count is inclusive of downstairs cloakroom
For clarification, we wish to inform prospective purchasers that: these particulars are set out as a general outline only for the guidance of intended purchasers and do not constitute, nor constitute part of, an offer or contract; all descriptions, dimensions, references to condition and necessary permission for use and occupation and other details, are given without responsibility and any intending purchasers should not rely on them as statements or representation of fact, but must satisfy themselves by inspection or otherwise as to the correctness of each of them. No person in the employment of Robert Cooney has any authority to make or give any representation or warranty whatever in relation to this property; we have not carried out a detailed survey nor tested the services, appliances and specific fittings.
Hall
1.94m x 4.55m
Kitchen
3.55m x 3.4m
Dining Area
3.98m x 2.43m
Lounge
4.12m x 4.97m
Study
2.66m x 2.66m
Utility
1.72m x 1.8m
Cloaks
0.86m x 1.8m
Bedroom 1
3.71m x 3.97m
Ensuite
1.41m x 2.11m
Bedroom 2
3.24m x 1.76m
* Minimum / maximum dimensions supplied for irregular shaped rooms
Bedroom 3
3.1m x 3.35m
Bedroom 4
2.54m x 2.97m
Bathroom
2.5m x 2.36m
Brochures
St. Mary's Green, Ashill brochure- COUNCIL TAXA payment made to your local authority in order to pay for local services like schools, libraries, and refuse collection. The amount you pay depends on the value of the property.Read more about council Tax in our glossary page.
- Ask agent
- PARKINGDetails of how and where vehicles can be parked, and any associated costs.Read more about parking in our glossary page.
- Yes
- GARDENA property has access to an outdoor space, which could be private or shared.
- Yes
- ACCESSIBILITYHow a property has been adapted to meet the needs of vulnerable or disabled individuals.Read more about accessibility in our glossary page.
- No wheelchair access
Energy performance certificate - ask agent
Plot 9, The Winford, St. Mary's Green, Ashill
Add an important place to see how long it'd take to get there from our property listings.
__mins driving to your place
Get an instant, personalised result:
- Show sellers you’re serious
- Secure viewings faster with agents
- No impact on your credit score
Your mortgage
Notes
Staying secure when looking for property
Ensure you're up to date with our latest advice on how to avoid fraud or scams when looking for property online.
Visit our security centre to find out moreDisclaimer - Property reference XBD-78713514. The information displayed about this property comprises a property advertisement. Rightmove.co.uk makes no warranty as to the accuracy or completeness of the advertisement or any linked or associated information, and Rightmove has no control over the content. This property advertisement does not constitute property particulars. The information is provided and maintained by Robert Cooney, Taunton. Please contact the selling agent or developer directly to obtain any information which may be available under the terms of The Energy Performance of Buildings (Certificates and Inspections) (England and Wales) Regulations 2007 or the Home Report if in relation to a residential property in Scotland.
*This is the average speed from the provider with the fastest broadband package available at this postcode. The average speed displayed is based on the download speeds of at least 50% of customers at peak time (8pm to 10pm). Fibre/cable services at the postcode are subject to availability and may differ between properties within a postcode. Speeds can be affected by a range of technical and environmental factors. The speed at the property may be lower than that listed above. You can check the estimated speed and confirm availability to a property prior to purchasing on the broadband provider's website. Providers may increase charges. The information is provided and maintained by Decision Technologies Limited. **This is indicative only and based on a 2-person household with multiple devices and simultaneous usage. Broadband performance is affected by multiple factors including number of occupants and devices, simultaneous usage, router range etc. For more information speak to your broadband provider.
Map data ©OpenStreetMap contributors.








