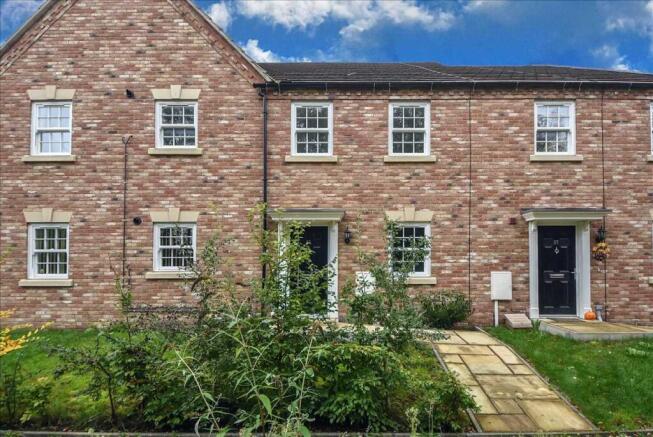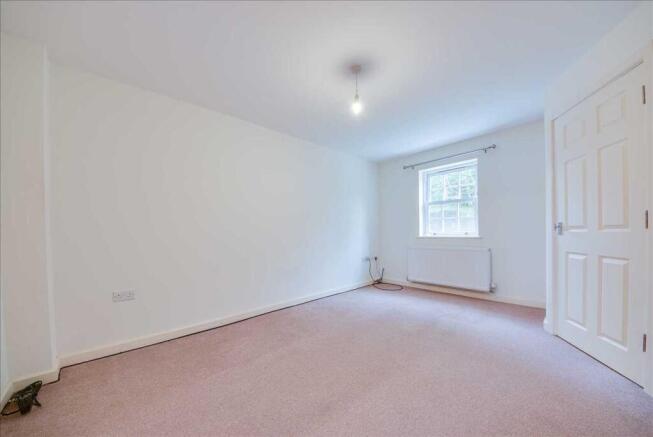Irthlingborough Road, Wellingborough, NN8 1NW

- PROPERTY TYPE
Terraced
- BEDROOMS
2
- BATHROOMS
1
- SIZE
Ask agent
- TENUREDescribes how you own a property. There are different types of tenure - freehold, leasehold, and commonhold.Read more about tenure in our glossary page.
Freehold
Key features
- 2 bedrooms
- Integrated appliances
- Dedicated off road parking
- Double glazed sash windows
- Rear garden
- Views over open fields
- Walking distance to the train station
- Porcelain floor tiles
- Council tax band: B
- EPC: B
Description
The property comprises of an entrance hall with storage cupboard, lounge, fully fitted modern kitchen/dining room with stardust style silestone worktops, porcelain tiled floor and an integrated fridge/freezer, washing machine and door to rear lobby with cloaks w/c and access to rear garden. The first floor landing gives access to two bedrooms and a bathroom complete suite.
The property also benefits from gas radiator central heating, UPVC double glazed Georgian sash-style windows, and block paved off-road parking.
Council tax band: B
EPC: B (expires 18/04/2026)
Entrance hall
Light pendant, ceiling mounted smoke detector, wall mounted consumer unit, radiator, entrance door, fitted carpet.
Living room
Light pendant, white radiator, sash double glazed window units to front aspect, fitted carpet.
Kitchen
Ceiling mounted light fitting, radiator, wall mounted Ideal Independent boiler, wall mounted flush faced cupboard doors with handles, wall mounted stainless steel three speed extractor hood, black mottled stardust work surfaces with inset Lamona stainless steel sink and drainer with swan neck mixer tap, inset Lamona four plate black coated electric hob, matching cupboards and drawers below work surfaces, integrated washing machine, built in Lamona oven, integrated Lamona fridge and freezer, vent plate to kick board below freezer, matching up-stands, sash double glazed window units to rear aspect, porcelain floor tiles.
Rear lobby area
Light pendant, UPVC rear door, laminate flooring.
WC
Ceiling mounted light fitting, ceiling mounted extractor, radiator, wash hand basin with mixer tap, WC with matching pan seat and cover, laminate flooring.
Rear bedroom
Light pendant, radiator, sash double glazed window units, fitted carpet.
Bathroom
Ceiling mounted sealed light globe, ceiling mounted extractor, porcelain wall tiles, radiator, shaver unit, WC with matching pan seat and cover, wash hand basin with mixer tap, bath panel, glazed shower screen, bath tub, mixer tap with aluminium shower lead and chrome shower head on wall mount, porcelain floor tiles.
Front bedroom
Light pendant, radiator, sash double glazed window frames, fitted carpet.
Rear garden
See images.
The property is of brick and tile construction.
Both electric and gas are installed at the property.
Tenure: Freehold
About us
Established in 1992, WYCH Estate Agents was founded on traditional values such as honesty, integrity, and an exceedingly high level of professional competence and customer service. These are qualities which we strive to uphold today, and they have enabled us to become a respected and successful estate agency. We are a dynamic team of experienced industry experts who utilise a mix of traditional and modern sales and marketing tools to achieve the right results where other Agents may sometimes fail. We are extremely passionate about people and property and our team is dedicated to achieving our clients goals. If you are looking to sell or rent your property, or indeed establish or expand a property portfolio, please do not hesitate to contact us for some friendly and professional advice.
This marketing material is strictly for your own personal use. Any alteration, re-publication, re-distribution, re-transmission or otherwise to make our marketing material available to any other party on any website, bulletin board, printed press or in any media without our prior written consent is strictly prohibited. Redress Scheme: The Property Ombudsman - Membership Number: E523. Client Money Protection: Client Money Protect (CMP) - Membership Number: CMP003119.
- COUNCIL TAXA payment made to your local authority in order to pay for local services like schools, libraries, and refuse collection. The amount you pay depends on the value of the property.Read more about council Tax in our glossary page.
- Ask agent
- PARKINGDetails of how and where vehicles can be parked, and any associated costs.Read more about parking in our glossary page.
- Yes
- GARDENA property has access to an outdoor space, which could be private or shared.
- Yes
- ACCESSIBILITYHow a property has been adapted to meet the needs of vulnerable or disabled individuals.Read more about accessibility in our glossary page.
- Ask agent
Irthlingborough Road, Wellingborough, NN8 1NW
Add an important place to see how long it'd take to get there from our property listings.
__mins driving to your place
Get an instant, personalised result:
- Show sellers you’re serious
- Secure viewings faster with agents
- No impact on your credit score
Your mortgage
Notes
Staying secure when looking for property
Ensure you're up to date with our latest advice on how to avoid fraud or scams when looking for property online.
Visit our security centre to find out moreDisclaimer - Property reference BWL1BWS1000688. The information displayed about this property comprises a property advertisement. Rightmove.co.uk makes no warranty as to the accuracy or completeness of the advertisement or any linked or associated information, and Rightmove has no control over the content. This property advertisement does not constitute property particulars. The information is provided and maintained by Wych Estate Agents, Wellingborough. Please contact the selling agent or developer directly to obtain any information which may be available under the terms of The Energy Performance of Buildings (Certificates and Inspections) (England and Wales) Regulations 2007 or the Home Report if in relation to a residential property in Scotland.
*This is the average speed from the provider with the fastest broadband package available at this postcode. The average speed displayed is based on the download speeds of at least 50% of customers at peak time (8pm to 10pm). Fibre/cable services at the postcode are subject to availability and may differ between properties within a postcode. Speeds can be affected by a range of technical and environmental factors. The speed at the property may be lower than that listed above. You can check the estimated speed and confirm availability to a property prior to purchasing on the broadband provider's website. Providers may increase charges. The information is provided and maintained by Decision Technologies Limited. **This is indicative only and based on a 2-person household with multiple devices and simultaneous usage. Broadband performance is affected by multiple factors including number of occupants and devices, simultaneous usage, router range etc. For more information speak to your broadband provider.
Map data ©OpenStreetMap contributors.



