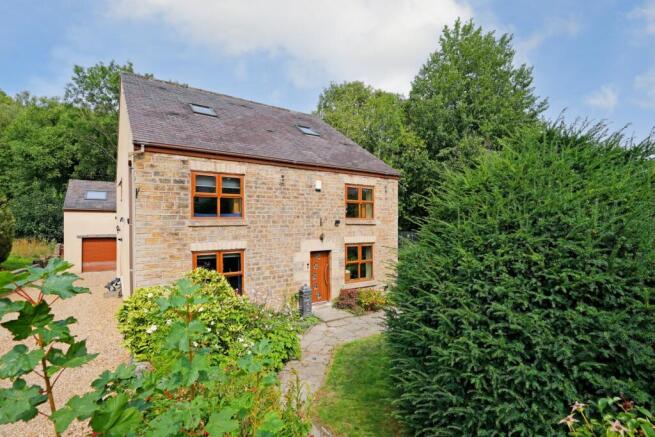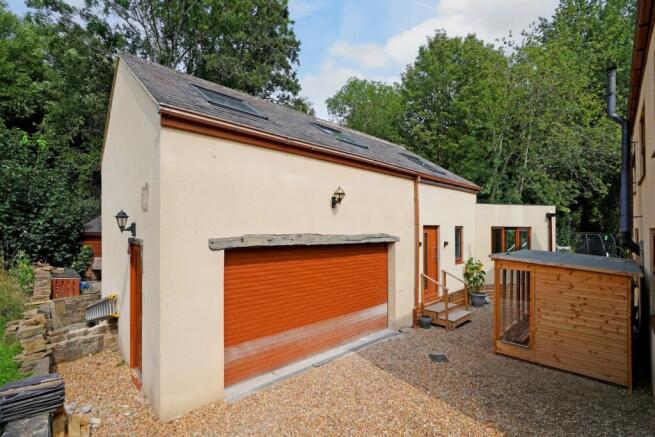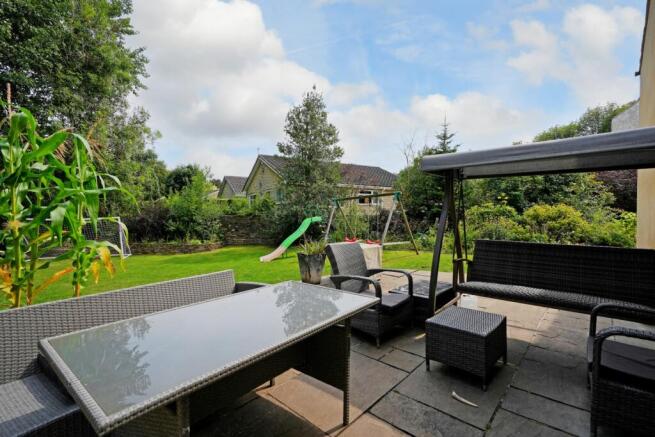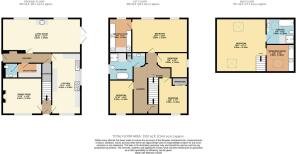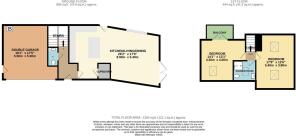
The Hollies & Annex, Church Street, Unstone, Dronfield, S18

- PROPERTY TYPE
Detached
- BEDROOMS
7
- BATHROOMS
5
- SIZE
Ask agent
- TENUREDescribes how you own a property. There are different types of tenure - freehold, leasehold, and commonhold.Read more about tenure in our glossary page.
Freehold
Key features
- Stunning 5/6 Bedroom Family Home & 2 Bed Annex
- Ideal For Multi-Generational Living
- High Specification Finish Throughout
- Surrounded By Green Belt Woodland
- Large Garden, Perfect For Families & Entertaining
- Close To Amenities & Catchment For Henry Fanshaw School
Description
This exceptional five/six-bedroom detached family home offers over 2,300 sq ft of beautifully presented accommodation, combining modern living with period charm dating back to 1865. The property is nestled in a semi-rural setting, backing onto green belt woodland and a tranquil stream, yet is within easy reach of the many amenities in Dronfield, including shops, cafes, supermarkets, and highly regarded schools such as the OFSTED Outstanding Henry Fanshaw Secondary School. In addition to the main house, the property features a superb 1,300sqft DETACHED TWO BEDROOM ANNEX - perfect for multi-generational living or elderly dependants—with open-plan living space, two double bedrooms, a stylish shower room, and a private balcony enjoying uninterrupted views of the woodland and stream, with a large integral garage offering excellent storage space with potential to create additional independent living or working space, subject to necessary consents.
Ground Floor
Extensively refurbished and thoughtfully extended in recent years, the property benefits from underfloor heating, modern insulation, a security alarm and CCTV system, and retains many original features.
* Entrance Hall – Welcoming hallway with stairs to the first floor.
* Dining Room – Front-facing window, oak flooring, and a charming stone fireplace with oak mantle.
* Kitchen – Fitted with a wide range of units and granite worktops, integrated appliances including a double range oven, inset sink, and dual-aspect windows.
* Living Room – Featuring a multi-fuel stove with stone surround, oak flooring, rear-facing windows, and French doors opening to the patio.
* Secondary Hallway – With composite entrance door, large under-stairs storage, access to:
* Utility Room – With fitted units, plumbing for appliances, and stainless steel sink.
* Cloakroom/WC – With fitted cupboards, vanity wash basin, and WC.
First Floor
* Principal Bedroom – A spacious double room with views over the garden and woodland.
* Former En-Suite Shower Room – Now converted into an additional bedroom, suitable as a nursery, study, or dressing room.
* Dressing Room – With built-in wardrobes and dressing area.
* Two Further Double Bedrooms – Each well-presented with neutral décor.
* Family Bathroom – Stylish and modern with freestanding bath, separate shower, and contemporary fittings.
Second Floor
* Large Double Bedroom – Light and spacious with Velux windows front and rear.
* Dressing Room – Adjacent, with access to:
* En-Suite Bathroom – With bath, separate shower, and modern vanity basin.
This floor could be reconfigured to create three bedrooms and a shared bathroom, if required.
Detached Two-Bedroom Annexe
Positioned to take full advantage of the tranquil surroundings, this versatile annexe offers:
* Open-Plan Living/Kitchen Area – Bright and spacious, ideal for independent living.
* Two Double Bedrooms – Well-proportioned with pleasant outlooks.
* Modern Shower Room – Finished to a high standard.
* Private Balcony – Overlooking the stream and woodland, providing a peaceful outdoor retreat.
Ideal for elderly relatives, visiting guests, or even as a potential holiday let, this annexe adds significant flexibility and value to the home.
Outside
Set well back from a quiet no-through road, the home is approached via a private driveway with mature front gardens.
The rear and side gardens offer a picturesque outlook over woodland and a nearby stream, with a charming original stone footbridge. A large paved patio area is perfect for outdoor entertaining.
The integral double garage benefits from power and lighting and offers the ideal storage/creative space, or further accommodation, subject to any necessary consents
Anti-Money Laundering and Compliance
In line with current regulations, successful buyers will be required to complete anti-money laundering (AML) and proof of funds checks. These checks are carried out by our compliance partner, CreditSafe Limited.
A non-refundable fee of £40 per person applies for these checks. Once completed, Staves will issue a Memorandum of Sale to all relevant parties to progress the transaction.
- COUNCIL TAXA payment made to your local authority in order to pay for local services like schools, libraries, and refuse collection. The amount you pay depends on the value of the property.Read more about council Tax in our glossary page.
- Band: D
- PARKINGDetails of how and where vehicles can be parked, and any associated costs.Read more about parking in our glossary page.
- Yes
- GARDENA property has access to an outdoor space, which could be private or shared.
- Yes
- ACCESSIBILITYHow a property has been adapted to meet the needs of vulnerable or disabled individuals.Read more about accessibility in our glossary page.
- Ask agent
The Hollies & Annex, Church Street, Unstone, Dronfield, S18
Add an important place to see how long it'd take to get there from our property listings.
__mins driving to your place
Get an instant, personalised result:
- Show sellers you’re serious
- Secure viewings faster with agents
- No impact on your credit score
Your mortgage
Notes
Staying secure when looking for property
Ensure you're up to date with our latest advice on how to avoid fraud or scams when looking for property online.
Visit our security centre to find out moreDisclaimer - Property reference 10692697. The information displayed about this property comprises a property advertisement. Rightmove.co.uk makes no warranty as to the accuracy or completeness of the advertisement or any linked or associated information, and Rightmove has no control over the content. This property advertisement does not constitute property particulars. The information is provided and maintained by Staves Estate Agents, Dronfield. Please contact the selling agent or developer directly to obtain any information which may be available under the terms of The Energy Performance of Buildings (Certificates and Inspections) (England and Wales) Regulations 2007 or the Home Report if in relation to a residential property in Scotland.
*This is the average speed from the provider with the fastest broadband package available at this postcode. The average speed displayed is based on the download speeds of at least 50% of customers at peak time (8pm to 10pm). Fibre/cable services at the postcode are subject to availability and may differ between properties within a postcode. Speeds can be affected by a range of technical and environmental factors. The speed at the property may be lower than that listed above. You can check the estimated speed and confirm availability to a property prior to purchasing on the broadband provider's website. Providers may increase charges. The information is provided and maintained by Decision Technologies Limited. **This is indicative only and based on a 2-person household with multiple devices and simultaneous usage. Broadband performance is affected by multiple factors including number of occupants and devices, simultaneous usage, router range etc. For more information speak to your broadband provider.
Map data ©OpenStreetMap contributors.
