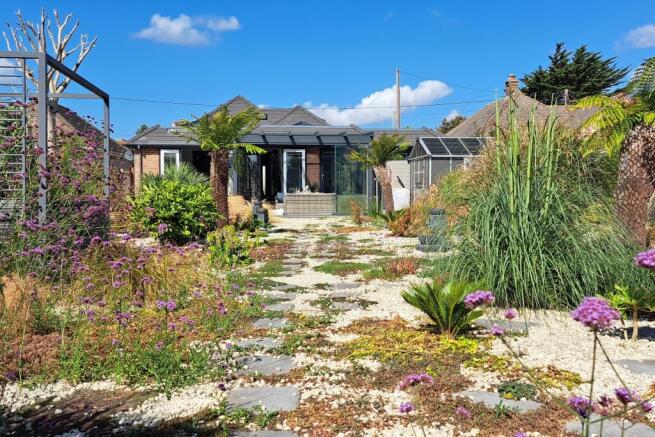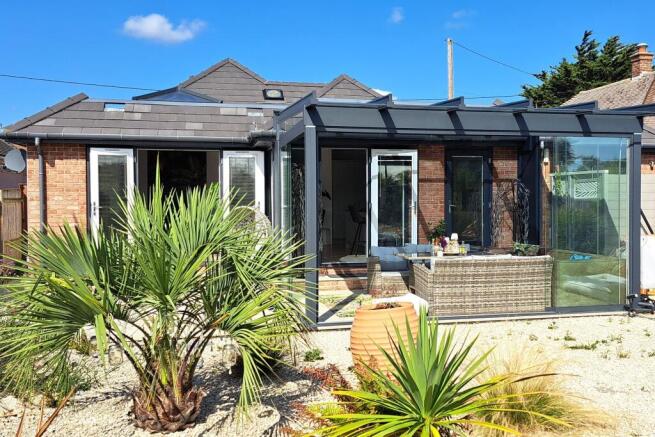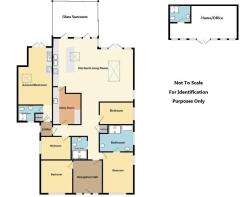First Marine Avenue Barton on Sea BH25 7DP

- PROPERTY TYPE
Bungalow
- BEDROOMS
5
- BATHROOMS
4
- SIZE
Ask agent
- TENUREDescribes how you own a property. There are different types of tenure - freehold, leasehold, and commonhold.Read more about tenure in our glossary page.
Ask agent
Key features
- * Superb Location
- * Generous Plot Approaching 1/3 Acre
- * Versatile Accommodation
- * High Quality Finish
- * Engineered Oak Flooring
- * Combination of Underfloor & Radiator Heating
- * Low Maintenance Gardens
- * Spacious Open Plan Living Area
- * Enhanced Mood Lighting with Recessed LED
- * Electric Vehicle Charge Point
Description
Once in a while a property comes to the market that makes you want to call on every superlative that you can bring to mind. This is one of those moments. We are delighted to offer for sale this superb, detached and extended, single storey residence, situated in one of the area’s premier locations, just moments from the cliff-top at Barton on Sea, having been extended and modernised, by the present owner with such flair and attention to detail, that the discerning buyer would be hard pressed to find anything similar in the area.
This substantial and versatile property has been designed in such a way as to provide fabulous, open plan living spaces, essential for entertaining, which take full advantage of the outlook over the rear garden, with up to 5 bedrooms and 3 bath/shower rooms, plus an outdoor home/office with its own shower room.
SUMMARY OF ACCOMMODATION:
* Reception Foyer
* Hall
* Open Plan Living/Dining/Kitchen Area
* Superb Glass Sun Room
* Utility/Laundry Room
* Up To 5 Bedrooms
* 2 Ensuite Bath/Shower Rooms
* Additional Shower Room
* Outdoor Home/Office with Ensuite Shower Room.
SERVICES: All mains services are available, gas central heating and UPVC double-glazing.
EPC BAND: D (61) COUNCIL TAX BAND: E
VIEWING: Strictly by appointment through Littlewood's Estate Agents.
ACCOMMODATION IN DETAIL:
(All measurements are approximate).
An obscure double-glazed composite front entrance door leads to the:
RECEPTION FOYER: With storage cupboards and shelving, attractive LED Channel Lighting, 2 radiators.
BEDROOM TWO: 11’8”x 10’8” (3.55 x 3.25m) Currently used as a study/office, with a ceiling light and fan, plus recessed ceiling downlighters, double-glazed outlook over the front garden, wall mounted radiator and under floor heating.
BEDROOM ONE: 14’6”x 10’11” (4.42 x 3.33m) Ceiling light and fan, plus recessed ceiling downlighters, double-glazed window to the front aspect and an additional obscure double-glazed window to the side, wall mounted radiator and under floor heating, a sliding door leads to the:
ENSUITE BATH/SHOWER ROOM: With recessed ceiling downlighters, extractor, obscure double-glazed window and under floor heating. The suite comprises a hip bath with mixer tap and handheld shower attachment, a wash basin set on a vanity unit with storage drawers below, mixer tap and illuminated mirror, a separate shower cubicle and a low flush W.C. There are also 2 useful recessed display/storage niches.
From the reception foyer a hall continues to the rest of the property and has LED Channel Lighting, radiator, access to the insulated loft space a cupboard housing the ‘alpha’ gas combination boiler, which serves the central heating and domestic hot water, slatted storage shelving.
MAIN SHOWER ROOM: With recessed ceiling downlighters, extractor, a walk-in shower with sliding glass door, low flush W.C and a wash basin set on to a vanity unit with storage below.
BEDROOM THREE: 12’1”x 7’10” (3.69 x 2.38m) Double-Glazed window, ceiling light point, radiator.
BEDROOM FOUR: Currently used as a gym, with ceiling light point and recessed ceiling downlighters, radiator, T.V. point, an obscure double-glazed window.
SUPERB OPEN PLAN LIVING/DINING/KITCHEN SPACE: Overall measurements of 27’3”x 22’7” (8.30 x 6.88m), narrowing to 16’10” (5.13m) at the kitchen end. A truly fabulous entertaining/family space, located at the rear of the property and taking full advantage of the views over the rear garden, with living, dining and kitchen areas having underfloor heating, LED Channel Lighting and 2 rooflights Kitchen area: Fitted with a comprehensive range of modern cupboard and drawer units constructed at base and eye level with wide pan drawers and an island unit with cupboards and drawers under. The base units are surmounted by toughened glass work surfaces which incorporate a 1½ bowl, stainless steel sink with ‘Quooker’ tap, a ‘Neff’ electric induction hob and adjacent oven and microwave; there is also a large American style fridge. The island unit also forms a breakfast bar at one end.The dining area can easily incorporate a table and 6 chairs, with the lounge area having T.V. facilities and a wall mounted contemporary style gas fire. Double-Glazed French doors lead out to the porcelain paved patio with a double-glazed casement door leading to the:
GLASS SUNROOM: 14’4”x 11’10” (4.37 x 3.60m) Enjoying delightful views over the garden with porcelain tiled flooring downlighting and power points. Sliding glass doors open to the patio.
UTILITY/LAUNDRY ROOM: 10’9”x 10’ (3.28 x 3.05m), extending to 13’ (3.96m) With a solar tube plus recessed ceiling downlighters, an extractor unit and a comprehensive range of storage cupboards and drawers, with the base units surmounted by square edge melamine work surface incorporating an inset stainless-steel sink with mixer tap. There is space and plumbing for washing machine, dishwasher and tumble drier, as well as a built-in wine chiller and a further range of floor to ceiling storage cupboard, with adjacent space for a chest freezer. A door returns to the hall.
From the hall, a door leads to the side lobby which has access to the side of the property and a further door to the:
ANNEXE: 20’4”x 12’ (6.20 x 3.66m) Minimum measurements, with recessed ceiling downlighters and ceiling light points, 2 radiators. In one corner is a kitchenette with a range of base and eye level units comprising storage cupboards and drawers with square edge work surfaces and an inset stainless-steel sink and drainer. There is also a built-in dishwasher. A pair of French doors lead out to the private and enclosed patio.
ENSUITE SHOWER ROOM: Recessed ceiling downlighters, extractor and an obscure double-glazed window. A white suite with a glazed and tiled shower cubicle with a ‘Grohe’ mixer shower, wash basin set into a vanity unit with mixer tap and storage below, low flush W.C.
OUTDOOR HOME/OFFICE: 17’8”x 12’ (5.38 x 3.66) Extending to 23’10” (7.26m)
Located at the bottom of the garden, an open plan space with laminate flooring, power and light points, a wall mounted air conditioning unit, storage cupboards and double-glazed windows and doors opening out onto a raised deck with views over the garden.
SHOWER ROOM: With ceiling light point, extractor, laminate flooring and a white suite comprising a glazed and tiled shower cubicle with electric mixer shower, a wash basin set in to a vanity unit with mixer tap and storage drawers under, low flush W.C.
Agents Notes:
1. The mention of any appliances and/or services within these sales particulars does not imply they are in full and efficient working order.
2. Whilst we endeavour to make our sales details accurate and reliable, if there is any point which is of particular importance to you, please contact this office and we will be pleased to check the information. Do so particularly if contemplating travelling some distance to view the property.
- COUNCIL TAXA payment made to your local authority in order to pay for local services like schools, libraries, and refuse collection. The amount you pay depends on the value of the property.Read more about council Tax in our glossary page.
- Ask agent
- PARKINGDetails of how and where vehicles can be parked, and any associated costs.Read more about parking in our glossary page.
- Ask agent
- GARDENA property has access to an outdoor space, which could be private or shared.
- Yes
- ACCESSIBILITYHow a property has been adapted to meet the needs of vulnerable or disabled individuals.Read more about accessibility in our glossary page.
- Ask agent
First Marine Avenue Barton on Sea BH25 7DP
Add an important place to see how long it'd take to get there from our property listings.
__mins driving to your place
Get an instant, personalised result:
- Show sellers you’re serious
- Secure viewings faster with agents
- No impact on your credit score
Your mortgage
Notes
Staying secure when looking for property
Ensure you're up to date with our latest advice on how to avoid fraud or scams when looking for property online.
Visit our security centre to find out moreDisclaimer - Property reference 20954769_14770109. The information displayed about this property comprises a property advertisement. Rightmove.co.uk makes no warranty as to the accuracy or completeness of the advertisement or any linked or associated information, and Rightmove has no control over the content. This property advertisement does not constitute property particulars. The information is provided and maintained by Littlewoods, New Milton. Please contact the selling agent or developer directly to obtain any information which may be available under the terms of The Energy Performance of Buildings (Certificates and Inspections) (England and Wales) Regulations 2007 or the Home Report if in relation to a residential property in Scotland.
*This is the average speed from the provider with the fastest broadband package available at this postcode. The average speed displayed is based on the download speeds of at least 50% of customers at peak time (8pm to 10pm). Fibre/cable services at the postcode are subject to availability and may differ between properties within a postcode. Speeds can be affected by a range of technical and environmental factors. The speed at the property may be lower than that listed above. You can check the estimated speed and confirm availability to a property prior to purchasing on the broadband provider's website. Providers may increase charges. The information is provided and maintained by Decision Technologies Limited. **This is indicative only and based on a 2-person household with multiple devices and simultaneous usage. Broadband performance is affected by multiple factors including number of occupants and devices, simultaneous usage, router range etc. For more information speak to your broadband provider.
Map data ©OpenStreetMap contributors.







