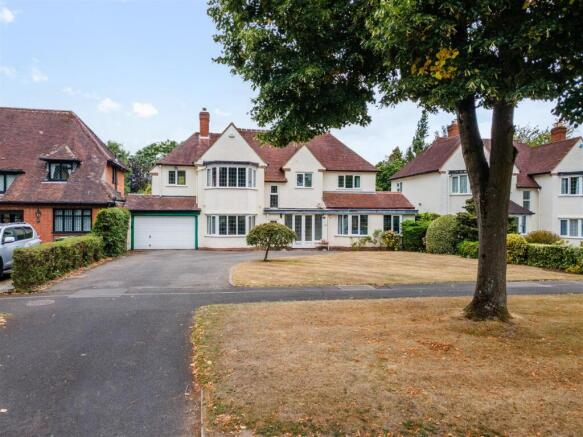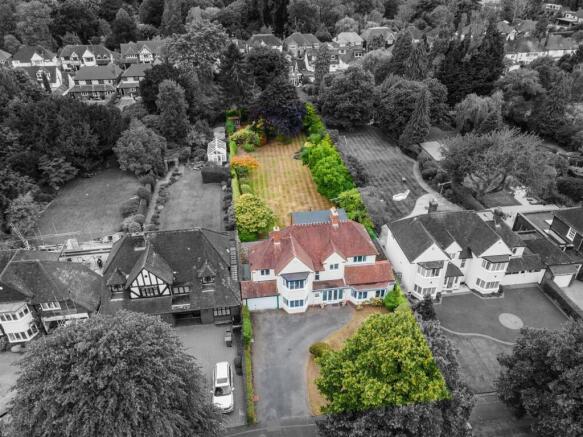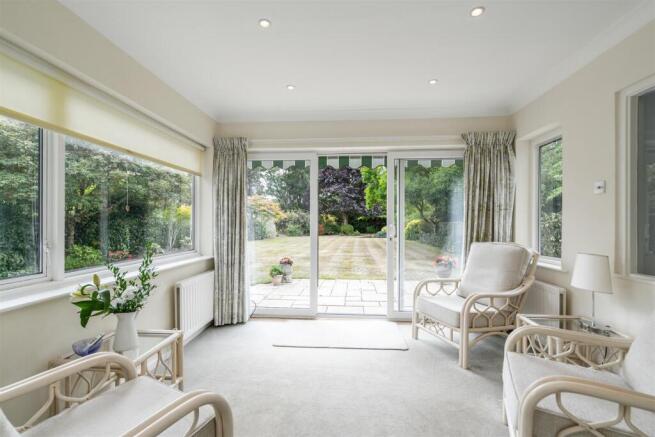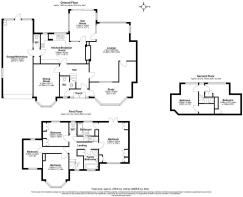Brueton Avenue, Solihull

- PROPERTY TYPE
Detached
- BEDROOMS
6
- BATHROOMS
2
- SIZE
3,009 sq ft
280 sq m
- TENUREDescribes how you own a property. There are different types of tenure - freehold, leasehold, and commonhold.Read more about tenure in our glossary page.
Freehold
Key features
- Traditional Six Bedroom Family Home
- Outstanding Sought After Location
- Large West Facing Garden
- Close to Brueton & Malvern Parks
- Large Sweeping Drive for Multiple Vehicles
- Easy Access to Birmingham and Motorway Network
- Potential to Extend (STPP)
- No Upward Chain
Description
Details - Inside this charming home the interiors are filled with light and warmth, with reception rooms that balance character and function. From the sitting room with open fire to the bay-fronted dining room and the kitchen flowing into the sunroom, each space feels inviting yet adaptable. Upstairs, six double bedrooms spread across two floors provide ample flexibility for family, guests, or working from home.
The gardens form a key highlight. West facing, enjoying mature planting, an ornamental pond and a wide patio. The outdoor space is both tranquil and practical, complete with greenhouse, storage shed and a double garage with powered door.
Set in one of the area’s most prestigious neighbourhoods, with outstanding state and private schools, excellent local amenities and transport links close by, this is a home that offers lifestyle as much as accommodation. Whether enjoyed as it stands or reimagined into something new, it represents a rare opportunity in a truly exceptional setting.
he ground floor begins with a welcoming porch, guest WC and a front-facing study or library space. From the central hallway, the main reception rooms flow with a sense of proportion and light. The dual-aspect sitting room, centred around a period fireplace with open fire, frames views of the sun filled garden through a large picture window.
The dining room, with its elegant walk-in bay, is ideal for formal occasions, while the kitchen and breakfast room connect seamlessly to a bright sunroom with sliding doors onto the terrace. This space already functions beautifully for family life, yet offers superb potential for reconfiguration into a contemporary open-plan kitchen and living area.
A side lobby provides access to a further WC and a substantial tandem garage, which could easily be adapted into a utility and boot room or further living space.
The principal bedroom combines fitted wardrobes, French doors overlooking the garden and a private en-suite. Three further doubles on the first floor each offer distinctive features, from dual-aspect windows to a walk-in bay or fitted storage. A family bathroom, separate WC, and storage cupboard complete the level.
The top floor provides two additional generous doubles and a storage cupboard, creating superb scope for flexible use. With generous proportions, this upper level could be transformed into a teenager’s retreat, a self-contained guest suite, or even dedicated workspaces. The layout across both upper floors offers not only ample accommodation but also exciting opportunities to adapt to modern needs.
Outside - The long west facing garden is a highlight, brimming with mature planting, established trees and an ornamental pond. A wide patio spans the rear of the house, creating an ideal setting for summer entertaining. Practicality comes with a greenhouse and storage shed, while the double garage with powered door and sweeping driveway ensure excellent parking and storage solutions.
Location - Set in one of the area’s most desirable neighbourhoods, the property enjoys a balance of tranquillity and convenience. Families are drawn by excellent state and private schooling, while independent shops, cafés, and restaurants are close at hand along with the famous Touchwood Shopping Centre. Green spaces – Brueton & Marvern parks, provide room to explore, while nearby road and rail links place surrounding towns and Birmingham city centre within easy reach, making this a location that perfectly blends lifestyle and accessibility.
Viewings (Premium) - Viewings: At short notice with DM & Co. Premium on , Option 4 or by email .
General Information - Planning Permission & Building Regulations: It is the responsibility of Purchasers to verify if any planning permission and building regulations were obtained and adhered to for any works carried out to the property.
Tenure: Freehold.
Broadband (Speeds): Upload 1000Mbps Download 1800Mbps.
Flood Risk Rating - High/Low/Very Low?: No risk.
Conservation Area?: Yes. Malvern Hall & Brueton Avenue.
Services: All mains services are connected to the property. However, it is advised that you confirm this at point of offer.
Local Authority: Solihull Metropolitan Borough Council.
Council Tax Band: G.
Other Services - DM & Co. Homes are pleased to offer the following services:-
Residential Lettings: If you are considering renting a property or letting your property, please contact the office on .
Mortgage Services: If you would like advice on the best mortgages available, please contact us on .
Want To Sell Your Property (Premium) - Call DM & Co. Premium on , Option 4 to arrange your FREE no obligation market appraisal and find out why we are Solihull's fastest growing Estate Agency.
Brochures
Formal Brochure 15 Brueton Avenue.pdf- COUNCIL TAXA payment made to your local authority in order to pay for local services like schools, libraries, and refuse collection. The amount you pay depends on the value of the property.Read more about council Tax in our glossary page.
- Band: G
- PARKINGDetails of how and where vehicles can be parked, and any associated costs.Read more about parking in our glossary page.
- Yes
- GARDENA property has access to an outdoor space, which could be private or shared.
- Yes
- ACCESSIBILITYHow a property has been adapted to meet the needs of vulnerable or disabled individuals.Read more about accessibility in our glossary page.
- Ask agent
Brueton Avenue, Solihull
Add an important place to see how long it'd take to get there from our property listings.
__mins driving to your place
Get an instant, personalised result:
- Show sellers you’re serious
- Secure viewings faster with agents
- No impact on your credit score
Your mortgage
Notes
Staying secure when looking for property
Ensure you're up to date with our latest advice on how to avoid fraud or scams when looking for property online.
Visit our security centre to find out moreDisclaimer - Property reference 34124659. The information displayed about this property comprises a property advertisement. Rightmove.co.uk makes no warranty as to the accuracy or completeness of the advertisement or any linked or associated information, and Rightmove has no control over the content. This property advertisement does not constitute property particulars. The information is provided and maintained by DM & Co. Premium, Dorridge. Please contact the selling agent or developer directly to obtain any information which may be available under the terms of The Energy Performance of Buildings (Certificates and Inspections) (England and Wales) Regulations 2007 or the Home Report if in relation to a residential property in Scotland.
*This is the average speed from the provider with the fastest broadband package available at this postcode. The average speed displayed is based on the download speeds of at least 50% of customers at peak time (8pm to 10pm). Fibre/cable services at the postcode are subject to availability and may differ between properties within a postcode. Speeds can be affected by a range of technical and environmental factors. The speed at the property may be lower than that listed above. You can check the estimated speed and confirm availability to a property prior to purchasing on the broadband provider's website. Providers may increase charges. The information is provided and maintained by Decision Technologies Limited. **This is indicative only and based on a 2-person household with multiple devices and simultaneous usage. Broadband performance is affected by multiple factors including number of occupants and devices, simultaneous usage, router range etc. For more information speak to your broadband provider.
Map data ©OpenStreetMap contributors.




