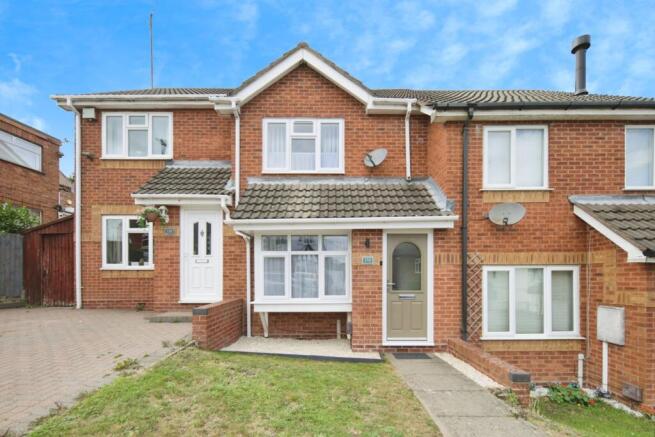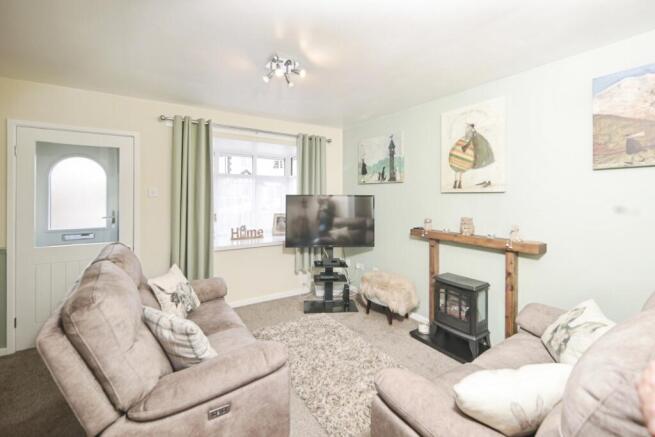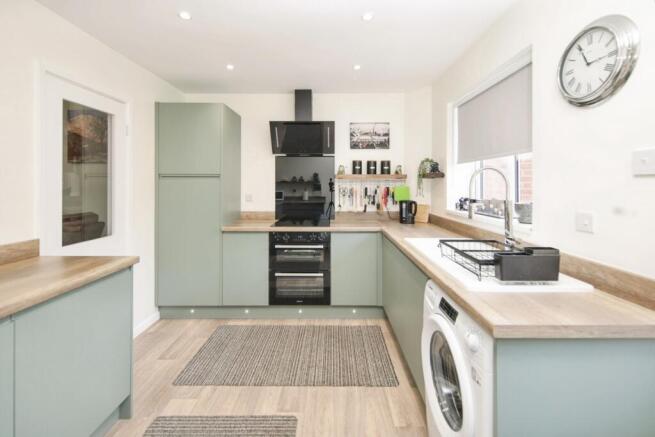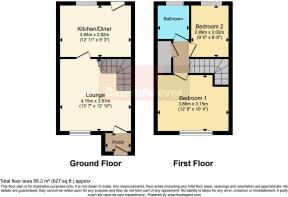Boot Hill, Atherstone, Warwickshire, CV9

- PROPERTY TYPE
Terraced
- BEDROOMS
2
- BATHROOMS
1
- SIZE
Ask agent
- TENUREDescribes how you own a property. There are different types of tenure - freehold, leasehold, and commonhold.Read more about tenure in our glossary page.
Freehold
Key features
- COMPLETLEY RENOVATED THROUGHOUT
- TWO ALLOCATED PARKING SPOTS
- BRAND NEW KITCHEN, GARDEN, BATHROOM AND BEDROOMS
- EXCEPTIONALLY LARGE BEDROOM
- FRESH CARPETS, HEATING AND NEWLY PAINTED WALLS
- METICULOUSLY MAINTAINED, CHARMING REAR GARDEN
- PRIME GRENDON LOCATION
Description
Welcome to Boot Hill, where Bairstow Eves are delighted to present this enchanting home that has undergone a complete transformation, offering new owners the rare opportunity to move into a property where every detail has been carefully considered and executed to the highest standard.
Step inside to discover a home that feels brand new. The heart of the home features a stunning sage green kitchen, bringing contemporary elegance and functionality. Throughout the home, you’ll find fresh carpets underfoot and beautifully repainted walls that create a bright, welcoming atmosphere. The double glazing and electric heating ensures year-round comfort while keeping your energy affordable.
The home offers two well-proportioned bedrooms, with one being particularly generous in size - ideal for families or those who appreciate extra space. Both bedrooms benefit from the recent renovation work and maintain the property’s high standard throughout.
Tucked away in the heart of Grendon, the rear garden is a true gem that maximises every square foot. The newly landscaped space benefits from minimal maintenance while providing maximum enjoyment. The thoughtfully designed layout includes a practical shed for storage, making this outdoor space both beautiful and functional.
Two allocated parking spaces are included - a significant advantage in this popular residential area where parking can be at a premium. This feature alone adds considerable value and convenience to daily life.
Boot Hill itself offers the perfect balance of peaceful residential living while remaining well-connected to Atherstone’s amenities, transport links, and local schools. This established area is known for its community feel and convenient access to both town centre facilities and countryside walks.
Perfect For:
• First-time buyers seeking a turnkey property
• Small families wanting a beautifully presented home
• Investors looking for a property in excellent condition
• Anyone who values quality renovation and attention to detail
This property represents exceptional value for money, offering the quality and finish typically found in much more expensive homes. With nothing left to do but move in and enjoy, early viewing is highly recommended to avoid disappointment.
Entrance Hall
1.37m x 1.02m
Upon entering, you are immediately greeted by a cosy entrance porch finished in white, a perfectly practical transition from indoors to outdoors.
Lounge
4.145m x 3.906m
With a double glazed bay window lighting up the entire room, you are greeted with a cosy living area, fitted with new carpets offering plenty of space for relaxation, entertainment and a large windowsill offering ample decorative potential.
Kitchen
3.94m x 2.82m
Fully renovated and fitted with brand new built in appliances, the kitchen has be reimagined by the new owners, in a beautiful teal green. With a view into the back garden light pours in, offering a perfect blend of contemporary elegance and culinary practicality. With all new floors, cupboards and surfaces, every inch of this brand-new kitchen has been meticulously improved with thoughtfully placed lighting throughout.
Landing
1.913m x 0.937m
Leading to both bedrooms and the newly designed family bathroom, the redecorated landing boats a seamless and modernised transition from room to room.
Bedroom
3.15m x 3.86m
The largest of the bedrooms offers a spectacular size and finish once again, with an electric radiator positioned under the double glazed windows, the new design along with the offered space allows for the perfect private sanctuary.
Bedroom
2.888m x 2.023m
Overlooking the small neighbouring area, trees and countryside around Grendon and Baddesley Ensor, the second bedroom offers comfort, practicality for children or guests and work-from-home potential. With new carpets, freshly painted walls, electric radiator and double glazed windows you can offer your children and guests a contempory finish overlooking the surrounding countryside.
Family Bathroom
1.768m x 1.662m
Offering a luxurious but thoughtfully unique finish, the family bathroom offers an up to date sense of comfort and practicality with a toilet, wash basin, double glazed windows, a bath, electric shower and a stylish finish.
- COUNCIL TAXA payment made to your local authority in order to pay for local services like schools, libraries, and refuse collection. The amount you pay depends on the value of the property.Read more about council Tax in our glossary page.
- Band: C
- PARKINGDetails of how and where vehicles can be parked, and any associated costs.Read more about parking in our glossary page.
- Yes
- GARDENA property has access to an outdoor space, which could be private or shared.
- Yes
- ACCESSIBILITYHow a property has been adapted to meet the needs of vulnerable or disabled individuals.Read more about accessibility in our glossary page.
- Ask agent
Boot Hill, Atherstone, Warwickshire, CV9
Add an important place to see how long it'd take to get there from our property listings.
__mins driving to your place
Get an instant, personalised result:
- Show sellers you’re serious
- Secure viewings faster with agents
- No impact on your credit score



Your mortgage
Notes
Staying secure when looking for property
Ensure you're up to date with our latest advice on how to avoid fraud or scams when looking for property online.
Visit our security centre to find out moreDisclaimer - Property reference WAZ250258. The information displayed about this property comprises a property advertisement. Rightmove.co.uk makes no warranty as to the accuracy or completeness of the advertisement or any linked or associated information, and Rightmove has no control over the content. This property advertisement does not constitute property particulars. The information is provided and maintained by Bairstow Eves, Atherstone. Please contact the selling agent or developer directly to obtain any information which may be available under the terms of The Energy Performance of Buildings (Certificates and Inspections) (England and Wales) Regulations 2007 or the Home Report if in relation to a residential property in Scotland.
*This is the average speed from the provider with the fastest broadband package available at this postcode. The average speed displayed is based on the download speeds of at least 50% of customers at peak time (8pm to 10pm). Fibre/cable services at the postcode are subject to availability and may differ between properties within a postcode. Speeds can be affected by a range of technical and environmental factors. The speed at the property may be lower than that listed above. You can check the estimated speed and confirm availability to a property prior to purchasing on the broadband provider's website. Providers may increase charges. The information is provided and maintained by Decision Technologies Limited. **This is indicative only and based on a 2-person household with multiple devices and simultaneous usage. Broadband performance is affected by multiple factors including number of occupants and devices, simultaneous usage, router range etc. For more information speak to your broadband provider.
Map data ©OpenStreetMap contributors.




