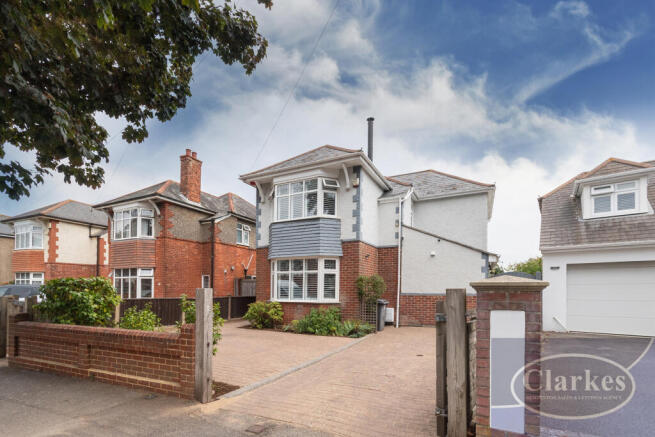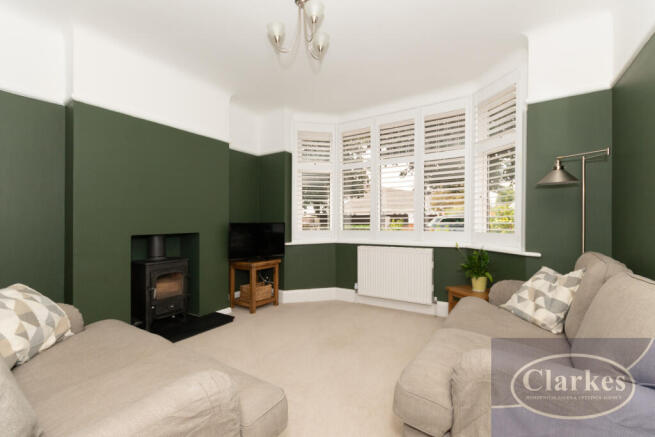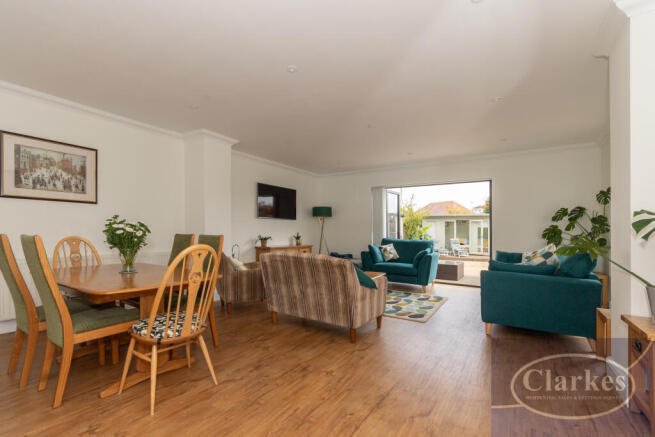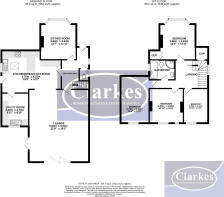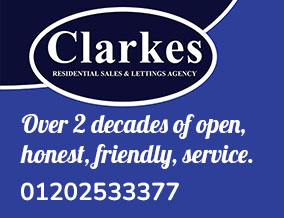
Broughton Avenue, Redhill, Bournemouth

- PROPERTY TYPE
Detached
- BEDROOMS
4
- BATHROOMS
1
- SIZE
1,701 sq ft
158 sq m
- TENUREDescribes how you own a property. There are different types of tenure - freehold, leasehold, and commonhold.Read more about tenure in our glossary page.
Freehold
Key features
- SOUGHT-AFTER REDHILL LOCATION – SHORT WALK TO HILL VIEW PRIMARY SCHOOL
- IMMACULATE EXTENDED 4-BEDROOM DETACHED HOUSE
- AMPLE OFF-ROAD PARKING AND NEW ROOF
- 1930S CHARACTER home – BAY WINDOWS, PLANTATION SHUTTERS
- SPACIOUS SITTING ROOM WITH LOG BURNER AND BAY WINDOW
- OPEN-PLAN LIVING SPACE WITH BI-FOLD DOORS TO GARDEN
- MODERN KITCHEN/BREAKFAST ROOM WITH SKYLIGHTS, BREAKFAST BAR & AMPLE STORAGE
- LARGE UTILITY ROOM WITH SPACE FOR APPLIANCES AND EXTRA STORAGE
- CONTEMPORARY FAMILY BATHROOM WITH BATH AND SEPARATE SHOWER
- GENEROUS FAMILY GARDEN WITH VEGETABLE PLOT AND SUMMERHOUSE
Description
On the ground floor, the accommodation begins with a welcoming sitting room featuring a bay window, a cosy log burner, and soft carpeted flooring. At the heart of the home lies a generous open-plan lounge and dining space with Amtico hard flooring and bi-fold doors that open directly onto the garden, making it ideal for family life and entertaining. The adjoining kitchen/breakfast room is a striking modern space, illuminated by a Velux skylight with fitted blind and finished with a breakfast bar, pendant lighting, and under-unit lighting. It also provides excellent practicality, with integrated Neff appliances, space for a range cooker, dishwasher, and ample storage. A large utility room extends the functionality further, offering worktops, a sink, plentiful storage, and room for laundry appliances and an American-style fridge/freezer. Completing the ground floor is a smart downstairs WC with a modern white suite and chrome fittings.
Upstairs, there are four well-proportioned bedrooms alongside a contemporary family bathroom, complete with an oversized bath designed for two, a separate shower cubicle, vanity storage, and modern finishes throughout. The property also features a versatile loft room accessed via a pull-down ladder, with a Velux window and vast eaves storage, ideal as a home office, hideaway, or playroom.
Externally, the home provides ample off-road parking to the front, while the rear garden is perfectly suited for family living, offering plenty of space to relax, play, or grow produce in the dedicated vegetable plot. A summerhouse at the end of the garden provides an additional bonus, lending itself well as a hobby room, studio, or home office.
This is a beautifully extended and thoughtfully designed home that combines timeless period character with the comfort and convenience of modern living, making it perfectly suited for growing families seeking space, style, and a sought-after location.
All rooms have been measured with electronic laser and are approximate only. None of the services to the above property have been tested by ourselves and we cannot guarantee that the installations described in the details are in perfect working order. Clarkes Residential Sales and Lettings for themselves and for the vendors or lessors produce these brochures in good faith and are for guidance only. They do not constitute any part of a contract and are correct to the best of our knowledge at the time of going to press.
- COUNCIL TAXA payment made to your local authority in order to pay for local services like schools, libraries, and refuse collection. The amount you pay depends on the value of the property.Read more about council Tax in our glossary page.
- Band: D
- PARKINGDetails of how and where vehicles can be parked, and any associated costs.Read more about parking in our glossary page.
- Yes
- GARDENA property has access to an outdoor space, which could be private or shared.
- Yes
- ACCESSIBILITYHow a property has been adapted to meet the needs of vulnerable or disabled individuals.Read more about accessibility in our glossary page.
- Ask agent
Broughton Avenue, Redhill, Bournemouth
Add an important place to see how long it'd take to get there from our property listings.
__mins driving to your place
Get an instant, personalised result:
- Show sellers you’re serious
- Secure viewings faster with agents
- No impact on your credit score



Your mortgage
Notes
Staying secure when looking for property
Ensure you're up to date with our latest advice on how to avoid fraud or scams when looking for property online.
Visit our security centre to find out moreDisclaimer - Property reference MLT-85321159. The information displayed about this property comprises a property advertisement. Rightmove.co.uk makes no warranty as to the accuracy or completeness of the advertisement or any linked or associated information, and Rightmove has no control over the content. This property advertisement does not constitute property particulars. The information is provided and maintained by Clarkes Estate Agents, Bournemouth. Please contact the selling agent or developer directly to obtain any information which may be available under the terms of The Energy Performance of Buildings (Certificates and Inspections) (England and Wales) Regulations 2007 or the Home Report if in relation to a residential property in Scotland.
*This is the average speed from the provider with the fastest broadband package available at this postcode. The average speed displayed is based on the download speeds of at least 50% of customers at peak time (8pm to 10pm). Fibre/cable services at the postcode are subject to availability and may differ between properties within a postcode. Speeds can be affected by a range of technical and environmental factors. The speed at the property may be lower than that listed above. You can check the estimated speed and confirm availability to a property prior to purchasing on the broadband provider's website. Providers may increase charges. The information is provided and maintained by Decision Technologies Limited. **This is indicative only and based on a 2-person household with multiple devices and simultaneous usage. Broadband performance is affected by multiple factors including number of occupants and devices, simultaneous usage, router range etc. For more information speak to your broadband provider.
Map data ©OpenStreetMap contributors.
