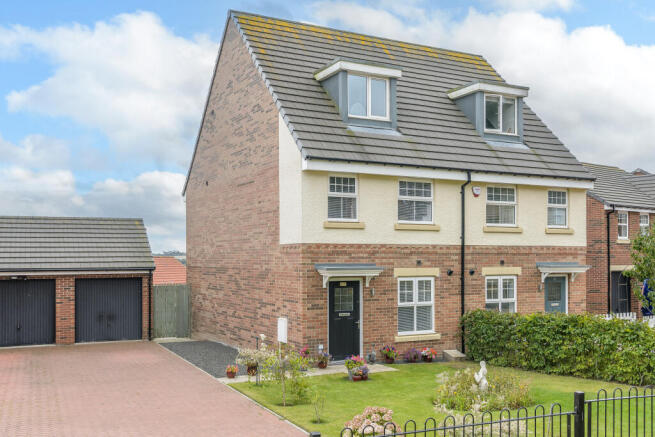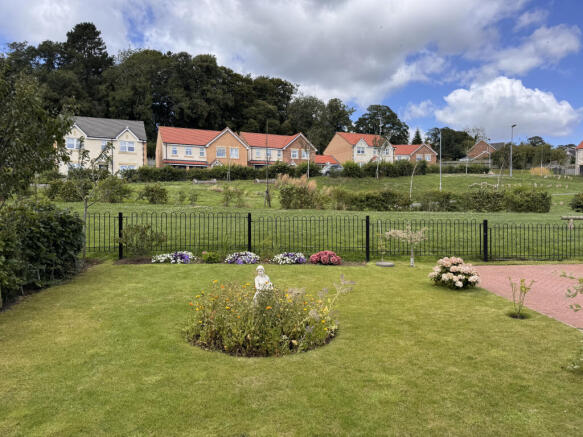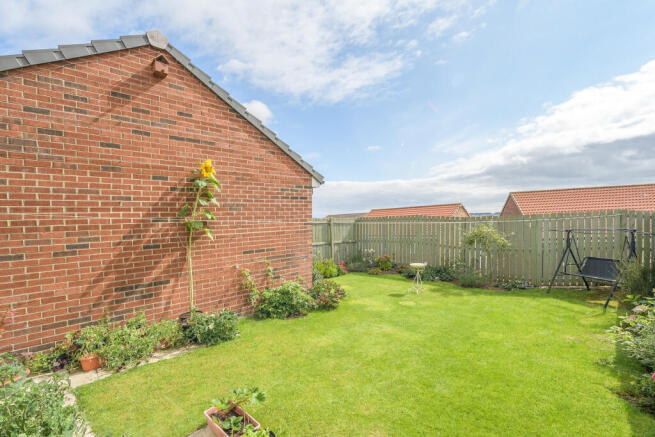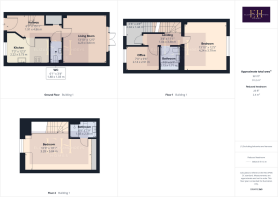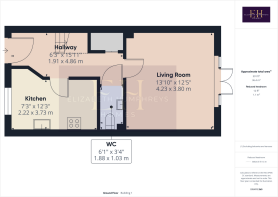
Whitesmiths Way, Swordy Park, Alnwick, Northumberland

- PROPERTY TYPE
Semi-Detached
- BEDROOMS
3
- BATHROOMS
2
- SIZE
1,098 sq ft
102 sq m
Key features
- 25% shared ownership for sale, 100% can be bought if wanted
- Garage
- Driveway parking
- Builders guarantee
- Light and spacious
- Well presented
- Ensuite
- Ground floor WC
- Sought after location
Description
Alnwick is a town brimming with history and culture, from the tranquillity of Barter Books to the splendour of Alnwick Castle and Garden. The town benefits from excellent transport links with frequent buses between Berwick, Morpeth and Newcastle and is a short drive to Alnmouth train station and, as it is situated just moments from the A1, it is perfect for those needing to commute. There is an excellent selection of local food retailers, delis, bakeries and butchers as well as larger chain supermarkets.
Situated at the end of the driveway and with a wrought iron fence framing the lawned front garden, this property offers a warm welcome with a central flowerbed and attractive borders adding charm as you approach. The front door opens into an airy entrance hallway with various doors leading off. Stairs, with useful storage beneath, ascend to the first floor and the mauve carpet adds a lovely hint of colour to the neutral décor throughout.
The ground floor WC is a useful asset as it negates the need to continually frequent the upstairs facilities. The suite comprises a close coupled toilet with a push button on the top and a pedestal hand wash basin with a splash back behind. Furthermore, within the hallway, there is a useful recessed space which would be ideal for a pet bed or further storage.
Capturing a lovely view over the front garden, the kitchen-breakfast room is an inviting space. There are plenty of wall and base units with a matt white door complemented by a dark coloured work surface with a matching upstand. In terms of fitted equipment, there is a four-burner gas hob beneath a stainless-steel splash back and built-in extractor fan, a Zanussi eye-level oven and a single bowl stainless steel sink. There is plumbing and space for a washing machine, a free-standing fridge-freezer and a further under bench appliance. The gas boiler is housed in a wall unit for ease of access and there is beneficial bench lighting. The space has been completed by sandstone-coloured LVT flooring and there is ample space to sit and dine before the window overlooking the front of the property: a glorious open vista. The flooring continues into the hallway and into the lounge at the rear which creates a seamless transition between the different spaces.
The lounge is a wonderfully light and bright room with a superb rear garden aspect. This well-presented room benefits from French doors opening onto a good-sized paved area within the rear garden which is the perfect place to experience outside dining whilst enjoying the lovely garden views.
Taking the stairs to the first floor, the landing opens out to two bedrooms and one bathroom. Within the landing area there is an office space with a window to the front and a further flight of stairs leading to the primary suite on the second floor. All the bedrooms are furnished with the same mauve carpet as on the stairs which creates continuity and comfort as you move throughout.
The main bedroom on this floor is a super king-sized room with a window overlooking the rear which captures a lovely open vista across fields, mature trees and bushes and to the sea in the distance.
Bedroom 2 is a double room with a window taking advantage of leafy green views to the front.
The family bathroom, with attractive cushioned flooring, is a good size comprising a white bath, a pedestal wash hand basin and a close coupled toilet with a push button. The space has been finished with a grey tiling which which creates a crisp and fresh look.
At the end of the landing is an extra area leading to the stairs to the master bedroom, this useful extra area is used by the owners as a space to use their running machine, other homes have made this area in to a home office, the area benefits from a window providing lots of natural light.
The primary suite is located on the second floor and is a haven of peace and tranquillity being further removed from the main hub of the home. This light and bright bedroom is a large double with a semi-vaulted ceiling and a large window to the front with far reaching views. A Velux window opposite allows further natural light to enter. There is a bank of built-in mirrored sliding door wardrobes and to the other side there is a fabulous en-suite. This space has been furnished with flooring matching that of the family bathroom and comprises a double sized shower cubicle with a sliding door and an electric shower within, a close coupled toilet with a push button and a pedestal wash hand basin. A Velux window within the semi-vaulted ceiling allows for natural light. The walls have been finished with slightly embossed tiling which completes the look perfectly.
Externally, the rear garden is a superb outside space boasting lovely, elevated views over the open countryside in the distance. There is a patio ideal for al fresco dining with family and friends, and a path leads to the side gate and to the garage, which offers power and lighting. There is plenty of lawn with cottage style borders forming a lovely backdrop to this private space which is securely fenced to allow children and family pets to play safely.
Tenure: Leasehold
Council Tax Band: D £2514.04
EPC: B
Monthly rent £453.01
Admin charge £14
Building Insurance £ 11.22
Important Note:
These particulars, whilst believed to be accurate, are set out as a general guideline and do not constitute any part of an offer or contract. Intending purchasers should not rely on them as statements of representation of fact but must satisfy themselves by inspection or otherwise as to their accuracy. Please note that we have not tested any apparatus, equipment, fixtures, fittings or services including central heating and so cannot verify they are in working order or fit for their purpose. All measurements are approximate and for guidance only. If there is any point that is of particular importance to you, please contact us and we will try and clarify the position for you.
- COUNCIL TAXA payment made to your local authority in order to pay for local services like schools, libraries, and refuse collection. The amount you pay depends on the value of the property.Read more about council Tax in our glossary page.
- Band: D
- PARKINGDetails of how and where vehicles can be parked, and any associated costs.Read more about parking in our glossary page.
- Garage,Driveway
- GARDENA property has access to an outdoor space, which could be private or shared.
- Front garden,Back garden
- ACCESSIBILITYHow a property has been adapted to meet the needs of vulnerable or disabled individuals.Read more about accessibility in our glossary page.
- No wheelchair access
Whitesmiths Way, Swordy Park, Alnwick, Northumberland
Add an important place to see how long it'd take to get there from our property listings.
__mins driving to your place
Get an instant, personalised result:
- Show sellers you’re serious
- Secure viewings faster with agents
- No impact on your credit score
Your mortgage
Notes
Staying secure when looking for property
Ensure you're up to date with our latest advice on how to avoid fraud or scams when looking for property online.
Visit our security centre to find out moreDisclaimer - Property reference NLW-82169958. The information displayed about this property comprises a property advertisement. Rightmove.co.uk makes no warranty as to the accuracy or completeness of the advertisement or any linked or associated information, and Rightmove has no control over the content. This property advertisement does not constitute property particulars. The information is provided and maintained by Elizabeth Humphreys Homes, Swarland. Please contact the selling agent or developer directly to obtain any information which may be available under the terms of The Energy Performance of Buildings (Certificates and Inspections) (England and Wales) Regulations 2007 or the Home Report if in relation to a residential property in Scotland.
*This is the average speed from the provider with the fastest broadband package available at this postcode. The average speed displayed is based on the download speeds of at least 50% of customers at peak time (8pm to 10pm). Fibre/cable services at the postcode are subject to availability and may differ between properties within a postcode. Speeds can be affected by a range of technical and environmental factors. The speed at the property may be lower than that listed above. You can check the estimated speed and confirm availability to a property prior to purchasing on the broadband provider's website. Providers may increase charges. The information is provided and maintained by Decision Technologies Limited. **This is indicative only and based on a 2-person household with multiple devices and simultaneous usage. Broadband performance is affected by multiple factors including number of occupants and devices, simultaneous usage, router range etc. For more information speak to your broadband provider.
Map data ©OpenStreetMap contributors.
