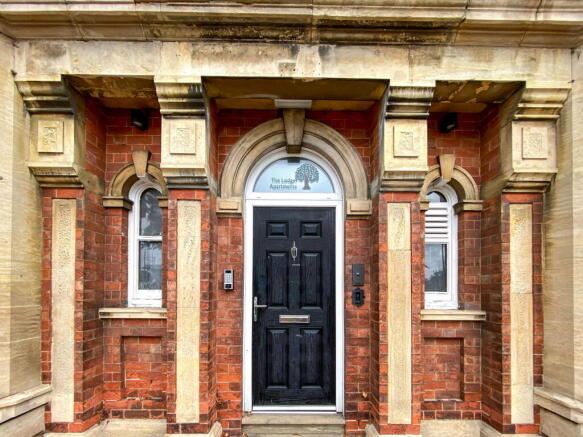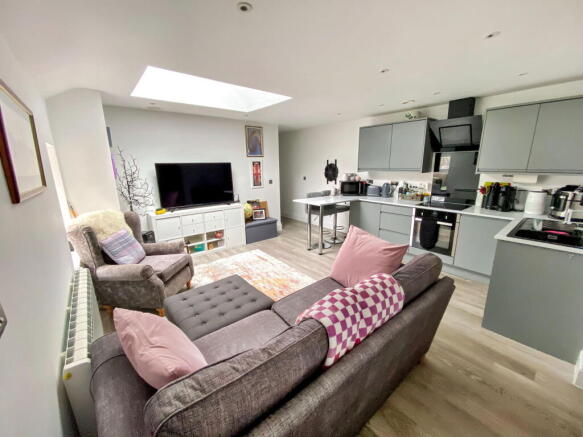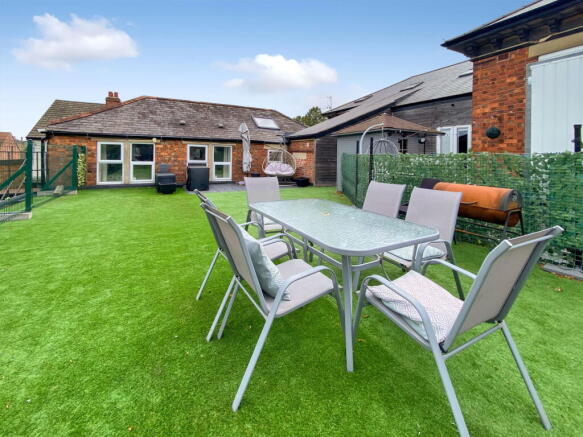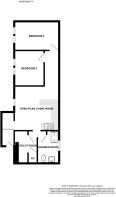Barrowby Road, Grantham, Lincolnshire, NG31 6PD

- PROPERTY TYPE
Apartment
- BEDROOMS
2
- BATHROOMS
1
- SIZE
732 sq ft
68 sq m
Key features
- Guide Price £150,000 Please Quote Reference RS0119
- Perfectly Positioned First Floor Apartment & No Chain
- Secure High Specification Development
- One Of Just 5 Other Apartments
- Walking Distance To Town & Grantham's Main Line Train Sation
- 2 Double Bedrooms & Spacious Open Plan Living/Kitchen
- Entrance Reception Room/Office Area
- Modern Three Piece Shower Room & Utility Room
- Allocated Sheltered Parking & Communal Visitor Parking
- Roof Terrace Garden & Lots More
Description
Guide Price £150,000 (Please Quote Reference RS0119). Sold with no upward chain. Perfectly located in a secure high specification development within walking distance of Grantham Town Centre & Grantham Main Line Station which offers access to London Kings Cross within an hour.
This exclusive complex was renovated just a few years ago and has 5 other individual apartments which have been finished to high specification which include a full CCTV system, electric heating, uPVC double glazing and designated parking spaces including one within open fronted car port).
This impressive first floor apartment comprises, private entrance door with visual intercom system, entrance hall/study area, spacious open plan living/kitchen, utility room, shower room and two double bedrooms. Other benefits include uPVC double glazing, electric heating and fresh high decorative finish throughout.
The Roof Terrace can be accessed via the Communal First Floor Landing with designated area for each Apartment. Internal viewing is highly recommended to fully appreciate the size, position and high specification on offer.
GROUND FLOOR
A communal Front Entrance door with intercom and CCTV system provides access to the:
COMMUNAL ENTRANCE HALL
Entrance Hall with door to meter cupboard and communal staircase to:
COMMUNAL FIRST FLOOR LANDING
uPVC double glazed door to Communal Roof Top Terrace and private Entrance Door with intercom system which provides access to:
ENTRANCE HALL/STUDY AREA
Karndean wood effect flooring, inset spotlight to ceiling and open plan opening to:
OPEN PLAN LIVING KITCHEN 4.53m (14' 10") x 4.40m (14' 5")
A fitted range of contemporary base and wall mounted units and drawers with granite style flecked worksurfaces over and upstands, breakfast bar, built under CDA electric oven with CDA ceramic hob and angled chimney hood over, integrated fridge, resin style sink and drainer with swan neck mixer tap over, inset spotlights to ceiling, mains smoke detector, electric cooker point, part vaulted ceiling with Velux style window, TV points, deep skirting, uPVC double glazed window to the side elevation, electric radiator, Karndean wood effect flooring with doors to:
OPEN PLAN LIVING KITCHEN
Further Aspect
OPEN PLAN LIVING KITCHEN
Further Aspect
UTILITY ROOM
Plumbing and space for washing machine, work surface over with space for tumble dryer, further free standing appliance space, cupboard housing water cylinder, deep skirting inset spotlights to ceiling and Karndean wood effect flooring.
SHOWER ROOM
Double walk in shower enclosure with mains fed drench head shower with additional shower head, mermaid board backing, low level back to wall WC with combined vanity unit surround with inset wash hand basin, chrome ladder style radiator/towel rail, inset spotlights to ceiling, uPVC double glazed window to the side elevation and Karndean floor covering.
INNER HALLWAY
Doors to:
BEDROOM ONE 4.34m (14' 3") x 2.70m (8' 10")
Cormar fitted carpet, two uPVC double glazed windows to the side elevation, deep skirting, electric radiator and TV point.
BEDROOM TWO 3.24m (10' 8") x 2.77m (9' 1")
Cormar fitted carpet, two uPVC double glazed windows to the side elevation, deep skirting, electric heater, TV point and access to loft space.
OUTSIDE
A tarmac driveway leads to a designated timber carport block offering sheltered parking area, with additional parking space located to the front of the carport area.
ROOF TOP TERRACE
(Accessed via the communal First Floor Landing area).
The property offers a roof top terrace with designated area for each of the apartments and to include artificial lawn and perimeter fencing.
From Grantham High Steet proceed North onto Barrowby Road at the roundabout and take the fourth exit onto Mount Street. The property is situated on the left hand side, identified by our For Sale Board.
TENURE
The property is understood to be Leasehold with a 125 year lease from 2019. Management and Service Charge are £80 per month and payable every 6 months. These charges cover building insurance, communal power, cleaner and security appliances.
Agent's Notes - The contents within may be subject to change and must not be relied upon as an entirely accurate description of the property.
MEASUREMENTS: Whilst every care has been taken in the preparation of these particulars, the purchasers are advised to satisfy themselves that the statements contained and measurements given, if any, are correct. All measurements are approximate.
MONEY LAUNDERING:
MONEY LAUNDERING REGULATIONS; By law, we are required to conduct anti money laundering checks on all intending sellers and purchasers and take this responsibility very seriously. In line with HMRC guidance, our partner, MoveButler, will carry on these checks in a safe and secure way on our behalf. Once an offer has been accepted (stc) MoveButler will send a secure link for the biometric checks to be completed electronically. There is a non-refundable charge of £30 (inclusive of VAT) per person for these checks. The Anti Money Laundering checks must be completed before the memorandum of sale can be sent to solicitors confirming the sale.
These details, whilst believed to be accurate are set out as a general outline only for guidance and do not constitute any part of an offer or contract. Intending purchasers should not rely on them as statements of representation of fact, but must satisfy themselves by inspection or otherwise as to their accuracy. No person in this firms employment has the authority to make or give any representation or warranty in respect of the property, or tested the services or any of the equipment or appliances in this property. With this in mind, we would advise all intending purchasers to carry out their own independent survey or reports prior to purchase. All measurements and distances are approximate only and should not be relied upon for the purchase of furnishings or floor coverings. Your home is at risk if you do not keep up repayments on a mortgage or other loan secured on it.
MISREPRESENTATION ACT: The sellers of this property whose agent they are give notice that: (i) the particulars are set out as a general guide only for the guidance of purchasers, and do not constitute, nor constitute any part of, an offer or contract: (ii) all descriptions, dimensions, references to condition and necessary permissions for use and occupation and other details are given without responsibility and any intending purchasers should not rely on them as statements or representation of fact but must satisfy themselves by inspection or otherwise as to the correctness of each of them: (iii) no person in the employment of eXp has any authority to make or give representation or warranty in relation to this property.'
SERVICES: fittings & equipment have not been tested & no warranties can be given that any service/appliance (inc. central heating, fires, hot water cylinder and cooker) referred to in this brochure operates satisfactorily. Prospective buyers must make their own enquiries & testing. There may be reconnection charges for service
Services - Please note that the services and any associated fittings and appliances referred to in these particulars have not been tested.
Council Tax - We understand from the Valuation Office Website that the property is assessed in Band "A". South Kesteven District Council - .
Brochures
Brochure 1- COUNCIL TAXA payment made to your local authority in order to pay for local services like schools, libraries, and refuse collection. The amount you pay depends on the value of the property.Read more about council Tax in our glossary page.
- Band: A
- PARKINGDetails of how and where vehicles can be parked, and any associated costs.Read more about parking in our glossary page.
- Allocated
- GARDENA property has access to an outdoor space, which could be private or shared.
- Communal garden,Terrace
- ACCESSIBILITYHow a property has been adapted to meet the needs of vulnerable or disabled individuals.Read more about accessibility in our glossary page.
- Ask agent
Barrowby Road, Grantham, Lincolnshire, NG31 6PD
Add an important place to see how long it'd take to get there from our property listings.
__mins driving to your place
Get an instant, personalised result:
- Show sellers you’re serious
- Secure viewings faster with agents
- No impact on your credit score
Your mortgage
Notes
Staying secure when looking for property
Ensure you're up to date with our latest advice on how to avoid fraud or scams when looking for property online.
Visit our security centre to find out moreDisclaimer - Property reference S1424115. The information displayed about this property comprises a property advertisement. Rightmove.co.uk makes no warranty as to the accuracy or completeness of the advertisement or any linked or associated information, and Rightmove has no control over the content. This property advertisement does not constitute property particulars. The information is provided and maintained by eXp UK, East Midlands. Please contact the selling agent or developer directly to obtain any information which may be available under the terms of The Energy Performance of Buildings (Certificates and Inspections) (England and Wales) Regulations 2007 or the Home Report if in relation to a residential property in Scotland.
*This is the average speed from the provider with the fastest broadband package available at this postcode. The average speed displayed is based on the download speeds of at least 50% of customers at peak time (8pm to 10pm). Fibre/cable services at the postcode are subject to availability and may differ between properties within a postcode. Speeds can be affected by a range of technical and environmental factors. The speed at the property may be lower than that listed above. You can check the estimated speed and confirm availability to a property prior to purchasing on the broadband provider's website. Providers may increase charges. The information is provided and maintained by Decision Technologies Limited. **This is indicative only and based on a 2-person household with multiple devices and simultaneous usage. Broadband performance is affected by multiple factors including number of occupants and devices, simultaneous usage, router range etc. For more information speak to your broadband provider.
Map data ©OpenStreetMap contributors.




