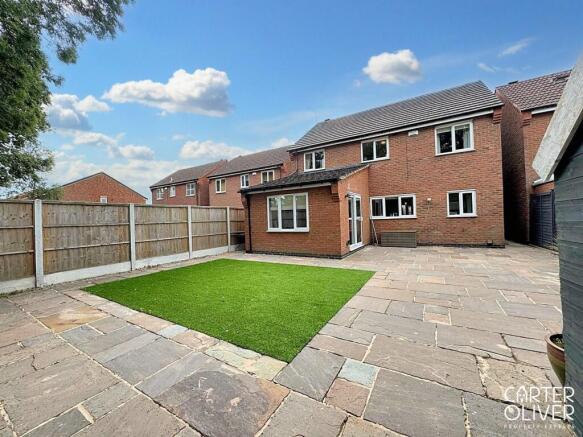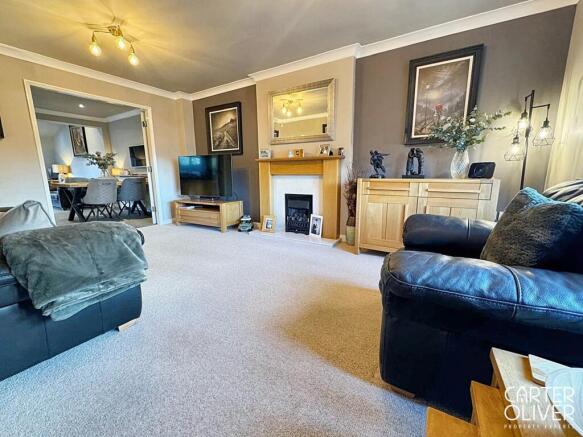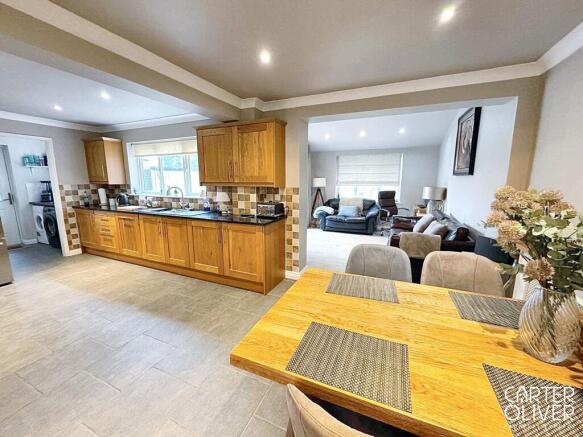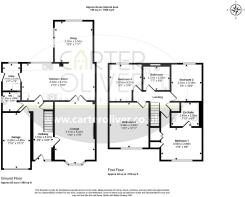
Maxwell Way, Lutterworth, LE17

- PROPERTY TYPE
Detached
- BEDROOMS
4
- BATHROOMS
3
- SIZE
1,475 sq ft
137 sq m
- TENUREDescribes how you own a property. There are different types of tenure - freehold, leasehold, and commonhold.Read more about tenure in our glossary page.
Freehold
Key features
- Executive Detached Home
- Refurbished Ensuite, Family Bathroom and Ground Floor WC
- Open plan kitchen Dining Room
- Separate Utility
- 2 Reception Rooms
- New Acoustic Fencing creating a more peaceful garden space
- Integrated Single garage /3 Car Side by Side Driveway
Description
This impressive detached house offers an exceptional blend of contemporary style and family-friendly living, boasting four generously sized bedrooms and three modern bathrooms. The heart of the home is the expansive open plan kitchen and dining area, featuring sleek integrated appliances, a large range cooker, and ample storage. Multiple reception rooms provide versatile spaces for relaxation and entertaining, an abundance of natural light enhances the home's warm and welcoming atmosphere.
Step outside to discover a landscaped garden, complete with a spacious patio ideal for outdoor entertaining. The low-maintenance artificial lawn and privacy fencing create a secure haven for families, while a practical garden shed offers extra storage for tools and equipment. The integrated garage and expansive driveway provide ample off-road parking, ensuring practicality matches the property's undeniable kerb appeal, further accentuated by a striking bay window that floods the interior with light.
The surrounding area offers a delightful ambience, with easy access to local amenities, leisure facilities, and green spaces that make it perfect for families and professionals alike. Imagine relaxing in your private garden, hosting friends on the paved patio, or enjoying peaceful evenings by the fireplace in one of the bright and airy living rooms – this property provides the ideal setting for modern living.
With its spacious layout, high-quality finishes, and outstanding outdoor spaces, this remarkable detached home presents a rare opportunity to secure a versatile and stylish residence that truly meets the needs of contemporary family life. Viewing is highly recommended – come and experience the comfort, luxury, and lifestyle this home has to offer.
EPC Rating: C
Garage
4.85m x 2.4m
The garage has an integral door from the Kitchen and is a longer than the average single with up and over door, power and lighting.
Hallway
5.07m x 1.72m
The entrance Hall is a good size with room to take off your shoes and coats, and gives access to Reception 1 at the front of the house, the understairs storage, the ground floor WC and the Dining Kitchen. The stairs lead off from here to the first floor.
Wc
1.66m x 1.55m
A spacious WC with pedestal wash hand basin, radiator and low flush WC with window to the side of the property.
Reception 1 / Lounge
5.42m x 3.51m
This is a lovely spacious room to the front of the house, with a good sized bay window and double doors that lead into the Dining Kitchen. There is a gas fire set in a wooden surround.
Kitchen / Diner
3.21m x 6.39m
Previously being separate, this is now opened up to a lovely sized family kitchen/dining space. The Kitchen has been fitted to a high standard, with a gas range cooker, integrated dishwasher and plenty of wall and base units for storage. Some doors lead into the Utility, Garage and rear garden. There is an American Style Fisher & Paykel Fridge Freezer, which is plumbed into a water softener, based in the Utility. This can be purchased from the seller.
Reception 2 / Snug
3.54m x 3.2m
The extension to the house was built in 2013, prior to the current owner and has all the relevant certificates. It has provided the house with a fabulous extra Reception Room. The current owner is using it as a Snug/Gym area. What would you use it for?
Utility Room
2.37m x 1.51m
With space for 2 appliances, this Utility also has a tall storage cupboard, and base units along with the boiler which was fitted in 2023. More recently, there has also been a water softener fitted, which is currently used with the freestanding Fridge Freezer in the Kitchen.
Bedroom 1
2.89m x 3.55m
This large double bedroom is located at the front of the house. There is plenty of room for additional furniture, with large fitted wardrobes already in place. The door to the ensuite is here.
En-suite
2.05m x 2.4m
This large ensuite is a delight. Having been refurbished, you have a quality contemporary space. The extra-large shower has a glass screen, and there is a large vanity unit with wash basin and a large mirror above. The low-flush WC is set against a fully tiled backdrop, and there is a large heated towel rail.
Bedroom 2
3.94m x 3.36m
Another large double bedroom, also at the front of the property. Plenty of room to add furniture of your choice.
Bathroom
2.05m x 2.31m
The bathroom, although original, is very clean. It has recently had new vinyl flooring fitted, and there is a shower over the bath with a glass screen. The low flush WC and pedestal wash hand basin are set against the fully tiled walls, and there is a window to the rear.
Bedroom 3
3.19m x 2.64m
A third double bedroom, located to the rear of the house, this time. Plenty of space for additional furniture.
Bedroom 4
3.21m x 2.81m
The fourth bedroom is smaller than the others, but you can still get a double bed with additional furniture, so if you have 3 children, they will all be able to have double beds.
Garden
The garden is low-maintenance, having had a makeover with a large paved patio area and an artificial grass area. There is a wooden shed in the left corner of the garden, and the fence has recently been replaced with Acoustic fencing panel, being 8 feet high to the rear, and 6 feet high to the side. The garden backs onto a shrub area, which separates the rear of the garden from the Leicester Road behind. The acoustic Panels are designed to minimise the road noise from behind and have finished off the garden really well.
Parking - Garage
There is a long single garage with an up and over door with internal door into the house.
Brochures
Property Brochure- COUNCIL TAXA payment made to your local authority in order to pay for local services like schools, libraries, and refuse collection. The amount you pay depends on the value of the property.Read more about council Tax in our glossary page.
- Band: E
- PARKINGDetails of how and where vehicles can be parked, and any associated costs.Read more about parking in our glossary page.
- Garage
- GARDENA property has access to an outdoor space, which could be private or shared.
- Private garden
- ACCESSIBILITYHow a property has been adapted to meet the needs of vulnerable or disabled individuals.Read more about accessibility in our glossary page.
- Ask agent
Energy performance certificate - ask agent
Maxwell Way, Lutterworth, LE17
Add an important place to see how long it'd take to get there from our property listings.
__mins driving to your place
Get an instant, personalised result:
- Show sellers you’re serious
- Secure viewings faster with agents
- No impact on your credit score
About Carter Oliver Property Experts Ltd, Lutterworth
8a, Bank Street, Lutterworth, Leicestershire, LE17 4AG

Your mortgage
Notes
Staying secure when looking for property
Ensure you're up to date with our latest advice on how to avoid fraud or scams when looking for property online.
Visit our security centre to find out moreDisclaimer - Property reference e0e15220-5771-451d-8f5a-49628c906262. The information displayed about this property comprises a property advertisement. Rightmove.co.uk makes no warranty as to the accuracy or completeness of the advertisement or any linked or associated information, and Rightmove has no control over the content. This property advertisement does not constitute property particulars. The information is provided and maintained by Carter Oliver Property Experts Ltd, Lutterworth. Please contact the selling agent or developer directly to obtain any information which may be available under the terms of The Energy Performance of Buildings (Certificates and Inspections) (England and Wales) Regulations 2007 or the Home Report if in relation to a residential property in Scotland.
*This is the average speed from the provider with the fastest broadband package available at this postcode. The average speed displayed is based on the download speeds of at least 50% of customers at peak time (8pm to 10pm). Fibre/cable services at the postcode are subject to availability and may differ between properties within a postcode. Speeds can be affected by a range of technical and environmental factors. The speed at the property may be lower than that listed above. You can check the estimated speed and confirm availability to a property prior to purchasing on the broadband provider's website. Providers may increase charges. The information is provided and maintained by Decision Technologies Limited. **This is indicative only and based on a 2-person household with multiple devices and simultaneous usage. Broadband performance is affected by multiple factors including number of occupants and devices, simultaneous usage, router range etc. For more information speak to your broadband provider.
Map data ©OpenStreetMap contributors.





