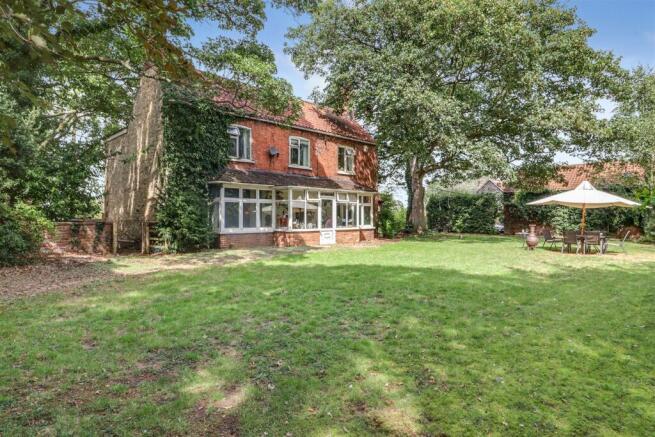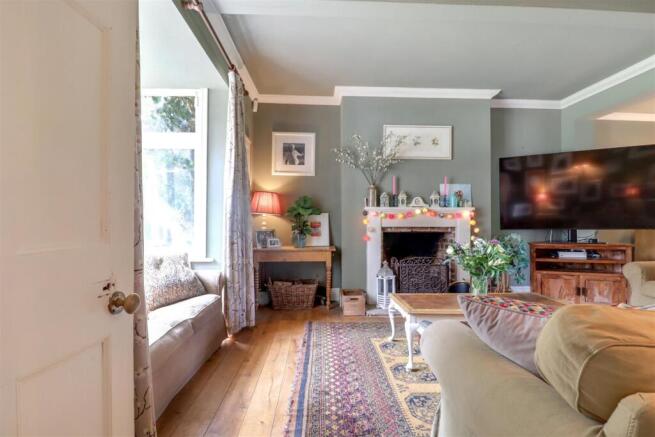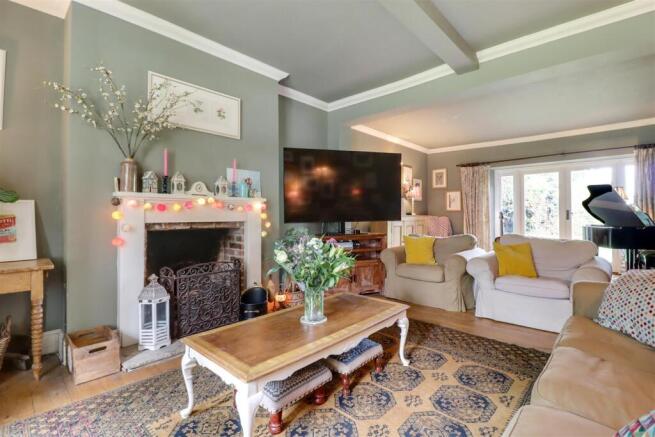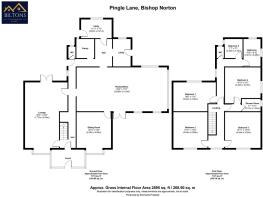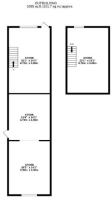
Pingle Lane, Bishop Norton

- PROPERTY TYPE
Detached
- BEDROOMS
5
- BATHROOMS
2
- SIZE
2,900 sq ft
269 sq m
- TENUREDescribes how you own a property. There are different types of tenure - freehold, leasehold, and commonhold.Read more about tenure in our glossary page.
Freehold
Key features
- SECLUDED VILLAGE SETTING - NESTLED UPON 2.3 ACRES (STS)
- IMPOSING RESIDENCE OF CHARACTER - EMPATHETCIALLY EXTENDED LIVING KITCHEN AREA
- FURTHER CONVERSION OPPORTUNITY WITH THE LARGE DETACHED BARN (Subject to necessary consents)
- FEATURING FVE WELL PROPORTIONED BEDROOMS
- LARGE DUAL ASPECT LOUNGE/FAMILY ROOM WITH OPEN FIRE
- BAY FRONTED DINING ROOM WITH FOCAL FIREPLACE
- UTILITY, PANTRY, BOOT ROOM AND GROUND FLOOR WC
- TWO FAMILY BATHROOMS AND SEPARATE WC
- AMPLE OFF ROAD PARKING - GATED DRIVEWAY
- EPC - F / COUNCIL TAX - G (WEST LINDSEY)
Description
'New Holme Farmhouse' is a truly rare find with elegant living space totally nearly 2900sqft, a large detached barn and 2.3 acres (STS) of rural serenity.
Description - Nestled in the picturesque setting of Bishop Norton, this stunning home offers a unique blend of fascinating character features that entwine with modern living requirements beautifully.
Set on a generous plot of 2.56 acres, the property provides a tranquil retreat while still being conveniently accessible.
Spanning an impressive 2900 square feet, this residence boasts three spacious reception rooms, perfect for both entertaining and family life.
The large dual-aspect lounge features a charming bay window and an open fireplace, creating a warm and inviting atmosphere. Double doors lead to the rear garden, seamlessly connecting indoor and outdoor spaces.
The separate dining room, also with a bay window and focal fireplace, adds to the elegance of the home.
The heart of the property is the extended living dining kitchen, which is equipped with a log burner, a large island and a feature window that floods the space with natural light.
Practicality is key in this home, with a utility laundry room, pantry, boot room, and a convenient ground floor WC catering to the needs of modern family life.
Upstairs, you will find five well-proportioned bedrooms, including four doubles and one single, alongside two family bathrooms and an additional separate WC.
The exterior of the property is equally impressive, featuring ample gated parking for multiple vehicles, wraparound formal gardens, an abundant orchard and the adjoining two paddocks to the rear.
A vast detached barn (1095 sqft) adds incredible opportunities and further potential, offering four store areas, one of which has been transformed into a studio with office space and storage above, ideal for those seeking a creative workspace or additional living space.
This exceptional home combines the charm of Georgian architecture with the comforts of contemporary living, making it a perfect choice for families or those seeking a peaceful lifestyle in a beautiful setting.
Entrance Porch - Providing a convenient suntrap, the useful entrance porch may also be utilised as a work or seating area if desired, with door opening into:
Reception Hall - The welcoming Reception Hall guides us to all principal rooms with the impressive staircase rising to the first floor.
Lounge - 7.73m x 5.04m (25'4" x 16'6") - An enchanting room with large bay complete with window seat to the front, a large open fireplace with ornate grate and gliding onto the rear garden views via the double french style doors.
Living Kitchen - 10.66m x 5.18m (34'11" x 16'11") - The heart of the home - this empathetically extended space provides a wonderous family living zone that caters for everyday life as well as larger family gatherings with homely style and well planned practicality.
With an incredible bespoke central island and breakfast bar where the occupants can congregate with ease and space as well as more than ample room for a large dining table and chairs, a snug area around the logburner that's perfect to soak up the garden views via the feature window and having more than adequate storage, topped off with the traditional farmhouse style oven to the quirky inglenook. With door to the Dining Room and arch to the hall and onto further ground floor accommodation.
Dining Room - Offering a variety of uses, the final reception room enjoys a bay window to the front, a beautiful ornate open fireplace and door that leads back to the main Reception Hall
Inner Hall - Leading in a 'L' shape from the Reception Hall to the practical ground floor rooms and with open arch to the Living Kitchen.
Lobby / Boot Room - With door and window to the garden, providing a useful area for boots and cloaks.
Utility/Laundry Room - The large Utility features space for washing machine and tumble dryer, features the floor standing oil fired boiler, a useful range of fitted units for storage, inset butler style sink and window and stable style door opening to the gardens.
Pantry - With window to the rear and a great range of fitted cupboards and shelving, the Pantry also offers adequate space for large fridge/freezers
Ground Floor Wc - Servicing the ground floor with WC, wash hand basin and frosted window to the rear.
First Floor Landing - The wide Reception Landing provides access to the first floor living with large window to the front and loft access hatch to ceiling.
Bedroom One - 5.04m x 3.09m (16'6" x 10'1") - This generous double bedroom features a window to the rear and space for further bedroom furnishings.
Bedroom Two - 4.24m x 4.09m (13'10" x 13'5") - This generous double bedroom features a window to the front, a vast range of fitted bedroom storage, dressing table area and drawers and space for further bedroom furnishings.
Bedroom Three - 4.24m x 4.22m (13'10" x 13'10") - This generous double bedroom features a window to the front, a range of fitted wardrobes and space for further bedroom furnishings.
Shower Room - 2.31m x 1.54m (7'6" x 5'0") - With metro style tiling to majority walls, wash hand basin, WC, large shower area with side splashscreen, frosted window to side and electric power shower.
Bedroom Four - 4.22m x 3.07m (13'10" x 10'0") - This generous double bedroom features a window to the side, a range of fitted wardrobes and space for further bedroom furnishings.
Wc - Servicing the first floor, having WC, wash hand basin and frosted window to the rear.
Bedroom Five - 2.30m x 2.15m (7'6" x 7'0") - The fifth single bedroom features a window to the side and built in wardrobe.
Bathroom - 3.27m x 2.08m (10'8" x 6'9") - The dual aspect Family Bathroom features a luxurious freestanding clawfoot roll top bath with electric shower above and wash hand basin.
Outside - Outside the wraparound gardens are wonderfully secluded from the lane by well established hedging and mature trees set predominately to lawn and extending to the rear, leading off to a secret garden area with a fruitful orchard, ample space for vegetable plots/greenhouses plus the naturally concealed swimming pool pumphouse and swimming pool (currently utilised as a wildlife pond) and concluding with the two paddocks to the far boundary which are sheltered by hedging and trees to all boundaries providing a safe haven for livestock.
The Detached Barn is situated to the front entrance of the property on the right of the entrance gates and offers an abundance of exciting possibilities!
Barn - Totalling 1095sqft in all, the detached barn is another valuable asset to this impressive home.
Store 1 - 6.72m x 4.30m - converted to provide a spacious and bright Studio with steps rising to Store Area 2
(First Floor) Store 2 - 6.72m x 4.30m - a useful office space making this an ideal work from home and business opportunity
Store 3 - 4.73m x 4.30m - currently used for storage and unconverted offering the potential to be used as stabling or transforming into further business/living accommodation (STPP)
Store 4 - 5.50m x 4.30m - as Store 3 with opportunity to convert to 2 storeys if required and desired (STPP)
Brochures
Pingle Lane, Bishop NortonEPC Full LinkBrochure- COUNCIL TAXA payment made to your local authority in order to pay for local services like schools, libraries, and refuse collection. The amount you pay depends on the value of the property.Read more about council Tax in our glossary page.
- Band: G
- PARKINGDetails of how and where vehicles can be parked, and any associated costs.Read more about parking in our glossary page.
- Off street,Private
- GARDENA property has access to an outdoor space, which could be private or shared.
- Yes
- ACCESSIBILITYHow a property has been adapted to meet the needs of vulnerable or disabled individuals.Read more about accessibility in our glossary page.
- Ask agent
Pingle Lane, Bishop Norton
Add an important place to see how long it'd take to get there from our property listings.
__mins driving to your place
Get an instant, personalised result:
- Show sellers you’re serious
- Secure viewings faster with agents
- No impact on your credit score
Your mortgage
Notes
Staying secure when looking for property
Ensure you're up to date with our latest advice on how to avoid fraud or scams when looking for property online.
Visit our security centre to find out moreDisclaimer - Property reference 34124835. The information displayed about this property comprises a property advertisement. Rightmove.co.uk makes no warranty as to the accuracy or completeness of the advertisement or any linked or associated information, and Rightmove has no control over the content. This property advertisement does not constitute property particulars. The information is provided and maintained by Biltons, Covering Lincolnshire. Please contact the selling agent or developer directly to obtain any information which may be available under the terms of The Energy Performance of Buildings (Certificates and Inspections) (England and Wales) Regulations 2007 or the Home Report if in relation to a residential property in Scotland.
*This is the average speed from the provider with the fastest broadband package available at this postcode. The average speed displayed is based on the download speeds of at least 50% of customers at peak time (8pm to 10pm). Fibre/cable services at the postcode are subject to availability and may differ between properties within a postcode. Speeds can be affected by a range of technical and environmental factors. The speed at the property may be lower than that listed above. You can check the estimated speed and confirm availability to a property prior to purchasing on the broadband provider's website. Providers may increase charges. The information is provided and maintained by Decision Technologies Limited. **This is indicative only and based on a 2-person household with multiple devices and simultaneous usage. Broadband performance is affected by multiple factors including number of occupants and devices, simultaneous usage, router range etc. For more information speak to your broadband provider.
Map data ©OpenStreetMap contributors.
