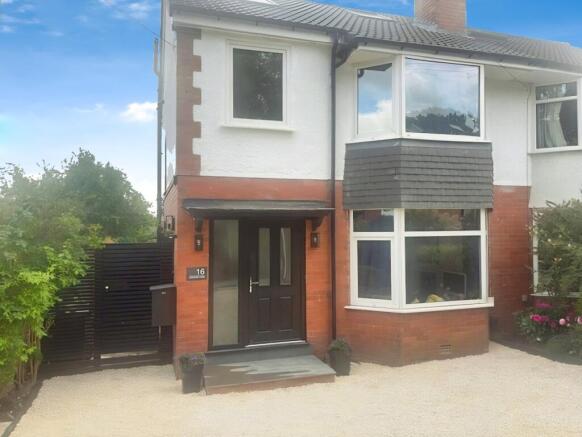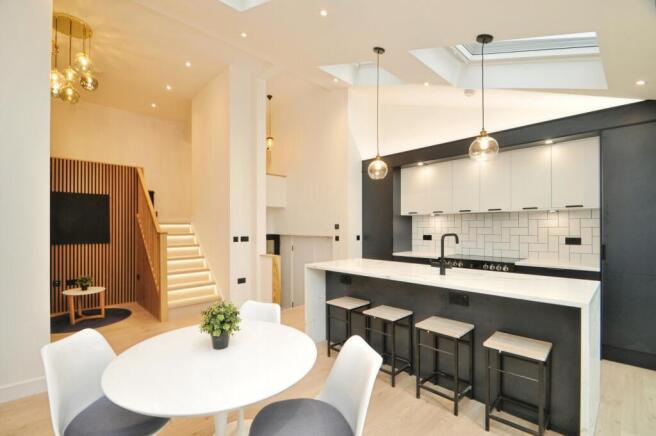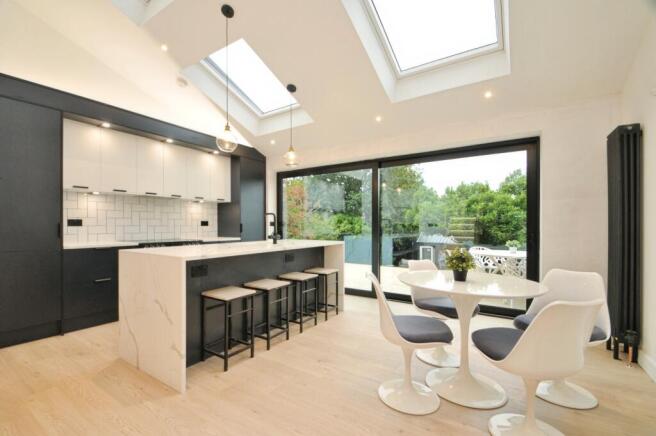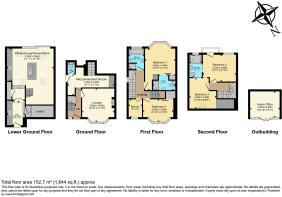Stainburn Road, Leeds, LS17

- PROPERTY TYPE
Semi-Detached
- BEDROOMS
5
- BATHROOMS
3
- SIZE
Ask agent
- TENUREDescribes how you own a property. There are different types of tenure - freehold, leasehold, and commonhold.Read more about tenure in our glossary page.
Freehold
Key features
- Five bedroom extended semi detached
- Offering luxury accommodation throughout
- Stunning open plan high specification kitchen/dining/family room
- Three bathrooms
- Utility room and larder
- Boot room and Guest W.C.
- Garden room with power and light
- Large landscaped rear garden
- Popular tree lined street near Chapel Allerton
- NO CHAIN
Description
*Luxury family home with views over Chapel Allerton village*
* Launch weekend is 5,6,7th of Sept*
Rarely do properties of this quality come up in the golden triangle of the Moortown, Chapel Allerton and Roundhay areas of North Leeds. Offered chain free a beautifully renovated turn-key 5 bed, 3 bath luxury home on one of the desirable tree-lined Stainburn streets, this is a superb forever home with a stunning double height open plan kitchen/living/diner, boasting a quartz waterfall island, separate utility and walk in larder. There is also a guest wc, boot room and a large south facing landscaped lawned garden with an entertaining deck and fully equipped home office. This glamorous family home is near good schools and is around the corner from the cafes and amenities of Stainburn Parade. A short walk from both Moortown corner and Chapel Allerton village, it boasts extensive views over Chapel Allerton park and allotments. Launch weekend is 5,6,7th of Sept and a high level of interest and quick sale is expected.
*Entry Hall*
The front door leads to a bright hallway with bleached oak effect floor, underfloor heating, fitted understairs shoe cupboard and access to the bootroom, guest wc and front sitting room. The light switches and sockets are matt black as they are throughout the house, (many fitted with USB/C charging points) and the radiators throughout the ground floor are brand new traditional matt black cast iron effect column radiators giving a luxurious finish.
*Front sitting room*
With large bay double-glazed windows, bleached oak effect floors, electric wood burner fireplace matt black column radiator and a high speed wi fi router. Matt black switches and sockets with USB/C points.
*Boot room/wc/mezzanine/bar*
The open plan boot room has underfloor heating, understairs space for coats and shoes, a tiled guest wc with heated towel rail, and a bench with views over the stunning double height kitchen diner and into the landscaped garden. This useful area has a matt black column radiator and side door access to the wrap-around entertaining deck. The boot room leads to a mezzanine landing overlooking the stunning double height kitchen/diner/snug. This mezzanine area is fitted with smart matt midnight-blue coffee and drinks bar concealing a drinks fridge, with cupboards and shelves.
*Kitchen/diner/snug*
Solid bleached oak steps with feature LED lighting lead down from the mezzanine to the beautiful large open plan kitchen/diner/snug with underfloor heating and 4 metre wide double-glazed matt black doors opening out onto views of the large, landscaped south facing private garden. This impressive “great room” has velux windows with remote control blinds and solar coating glare reduction on the enormous double glazed sliding doors meaning it is bright and sunny but cool and comfortable even on the warmest summer days. The kitchen is immaculate, with midnight blue matt units, solid quartz worktops, new electric range cooker, soft close pan drawers, breakfast cupboard with sockets for concealed microwave, coffee machine, toaster or air fryer and an integrated fridge/freezer. The centrepiece is the stunning island seating four, with a waterfall solid quartz worktop housing the dishwasher and an under mounted sink with a matt black boiling water tap. Beside the island there is ample space for a large dining table, and below the mezzanine bar is a media snug corner with acoustic panelling, wiring for a wall mounted wide screen TV, a CAT 6 router for high speed WiFi, a concealed understairs storage drawer (for toys and gaming equipment) and underfloor heating. Matt black switches and sockets with USB/C points.
*Utility and walk in pantry*
Off the kitchen past the boiler cupboard with useful storage and through crittal effect glazed doors is a large utility room with a second “butler’s” sink big enough to wash pots, pans, wellington boots or even a small dog. With a solid quartz worktop, underfloor heating, fitted washing machine and tumble dryer this beautiful and useful space leads to a large walk in wine cellar/ pantry with space for groceries, stores, wine and further chest freezer if desired.
*First floor landing*
From the hallway the stairs take you up to the first floor landing with double glazed window and feature chandelier. Upstairs is fully carpeted.
*Family bathroom*
A spectacular bathroom with views over Chapel Allerton park, a walk in shower, freestanding matt black bath, underfloor heating, heated towel rail and ample storage including an in- cabinet toothbrush charger.
*En suite bedroom*
This beautiful room could be a master bedroom, guest room, au pair room or teenager’s dream room. With double glazed bay window looking out over the garden, Chapel Allerton village, park and allotments, a radiator, fitted hanging wardrobes and shelves and a dressing area. The industrial barn door reveals a glamorous en suite with large shower behind the wardrobes.
Matt black switches and sockets with USB/C points.
*Fifth bedroom*
This smallest bedroom is large enough for a small double bed or bunk bed, or could be a useful office or nursery. It has a double glazed window and a radiator.
*Third bedroom*
With double glazed bay windows to the front of the house, concealed fitted shelving and hanging space, panelled walls and a radiator.
Second floor landing
A bright side staircase with open eaves space for display or storage leads to the loft suite.
Matt black switches and sockets with USB/C points.
**Master bedroom **
With a dramatic Juliet balcony and spectacular views of Chapel Allerton village, this bedroom has double glazed windows and a radiator. Matt black switches and sockets with USB/C points.
*Jack and Jill shower room*
This spa-like en-suite with porcelain Carrara-marble style tiling is accessed by stylish industrial barn doors and has a walk in shower, spectacular views through a double glazed window, a built in tiled shower bench, feature lighting and ample storage. With a heated towel rail and underfloor heating. It can be accessed from the master bedroom and from the fourth bedroom, which enables it to be used as a Jack and Jill bathroom serving the two top floor bedrooms, or, if the fourth bedroom is used as a walk-in wardrobe, the whole top floor could be used as a fantastic master suite.
*Fourth bedroom/walk in dressing room*
This charming room with a large velux window could accommodate two single beds or a small double. Alternatively it could be utilised as a walk in wardrobe, dressing area, nursery or study, as it is accessed from the second floor landing but also via the Jack-and Jill en-suite which it shares with the master bedroom. This enables maximal flexibility in this generous family home; two teenagers could have a bedroom each in the loft and share the Jack and Jill shower room with the first floor en-suite used as the parent’s master bedroom, or alternatively the whole top floor could be used as a spectacular master suite with this fourth bedroom fitted out as a glamorous and spacious walk in wardrobe and dressing room.
Matt black switches and sockets with USB/C points.
*Garden room/home office*
At the bottom of the garden is a charming 3.5 metre x 3metre newly-installed fully-insulated wood framed garden room with pitched metal roof and guttering, laminate floor with underfloor heating, spot lighting, matt black sockets with USB/C points, a CAT-6 cable socket for high speed internet and composite double glazed patio doors with security locks. This versatile building could be used as an office, gym, work place, studio, treatment room or entertaining sitting room/lounge/bar.
*Outside*
Situated on a delightful, quiet tree-lined street off the main roads, there is a wide dropped curb and 4 metre access to the 9-metre-wide front garden. This is completely gravelled for off-street parking for two large or three small cars. There is a power point for an electric car charger of your choice, motion detected front porch lights and an Amazon parcel post box for safe deliveries of up to A4 parcel size while you are out. A six foot lockable gate leads to the wrap-around deck which runs down the side of the house past the boot room door and joins a spectacular 9x4 metre entertaining deck with LED lighting and steps down to the wide south-facing lawn with mature trees including a spectacular magnolia which is a profusion of purple flowers in the spring. The garden is completely fenced for the security of pets and children. There is a garden water pipe off the house wall. Around the garden room at the bottom of the garden is a gravelled area suitable for a fire pit, hot tub or barbecue entertaining space, with a standpipe with running water and outdoor electrical sockets on either side of the garden room. There is ample space behind or to either side of the garden room (2 metres to the rear and right, 3 metres to left) for a compost bin, greenhouse, garden shed or bike store to be constructed depending on the new owners interests and requirements.
*Surrounding area*
In the “sweet spot” area of North Leeds between Moortown, Chapel Allerton and Roundhay, the leafy Stainburn streets sit between Lidgett Lane and Harrogate Road. The popular Immaculate Heart of Mary primary school attracts many young families to the Stainburns, and there are several good and outstanding state and independent schools nearby including The Grammar School At Leeds (GSAL). The neighbourhood is safe and established with a friendly Stainburn Road “WhatsApp” group. Stainburn parade around the corner boasts a Sainsbury’s, Rabbit Hole coffee shop, Cragg’s hardware store and several eateries. Marks and Spencer’s food hall is on Moortown corner along with more shops and cafes. Gledhow valley woods, Chapel Allerton park and beautiful Moortown nature adventure playground make this a perfect location for walkers, children and dog owners alike. The many amenities of Chapel Allerton village, voted one of the Sunday Times top-ten places to live in the north, is 12 minutes walk away. The local David lloyd gym with an outdoor pool is within a few minutes drive. The 700 acre Roundhay Park, golf course, Tropical World, cricket and rugby clubs and access to the wider Yorkshire countryside are what makes North Leeds one of the most desirable neighbourhoods in the north of England. The centre of Leeds is a short drive away (15 minutes), and Harrogate (27 minutes) and York (36 minutes) are easily accessible.
*Viewings*
This is an unusually high specification property in a great location and demand is predicted to be high. There will be a launch weekend starting on 5th September before which there will be strictly no viewings. Proof of funds may be required prior to viewing if demand outstrips available slots. After viewings prospective buyers will be contacted for their best and final offers and completion on or as near as possible after 31st January 2026 would be ideal for the vendor.
Council Tax Band: C
EPC: D
Disclaimer
Whilst we make enquiries with the Seller to ensure the information provided is accurate, Yopa makes no representations or warranties of any kind with respect to the statements contained in the particulars which should not be relied upon as representations of fact. All representations contained in the particulars are based on details supplied by the Seller. Your Conveyancer is legally responsible for ensuring any purchase agreement fully protects your position. Please inform us if you become aware of any information being inaccurate.
Money Laundering Regulations
Should a purchaser(s) have an offer accepted on a property marketed by Yopa, they will need to undertake an identification check and asked to provide information on the source and proof of funds. This is done to meet our obligation under Anti Money Laundering Regulations (AML) and is a legal requirement. We use a specialist third party service together with an in-house compliance team to verify your information. The cost of these checks is £82.50 +VAT per purchase, which is paid in advance, when an offer is agreed and prior to a sales memorandum being issued. This charge is non-refundable under any circumstances.
- COUNCIL TAXA payment made to your local authority in order to pay for local services like schools, libraries, and refuse collection. The amount you pay depends on the value of the property.Read more about council Tax in our glossary page.
- Ask agent
- PARKINGDetails of how and where vehicles can be parked, and any associated costs.Read more about parking in our glossary page.
- Yes
- GARDENA property has access to an outdoor space, which could be private or shared.
- Yes
- ACCESSIBILITYHow a property has been adapted to meet the needs of vulnerable or disabled individuals.Read more about accessibility in our glossary page.
- Ask agent
Energy performance certificate - ask agent
Stainburn Road, Leeds, LS17
Add an important place to see how long it'd take to get there from our property listings.
__mins driving to your place
Get an instant, personalised result:
- Show sellers you’re serious
- Secure viewings faster with agents
- No impact on your credit score

Your mortgage
Notes
Staying secure when looking for property
Ensure you're up to date with our latest advice on how to avoid fraud or scams when looking for property online.
Visit our security centre to find out moreDisclaimer - Property reference 459537. The information displayed about this property comprises a property advertisement. Rightmove.co.uk makes no warranty as to the accuracy or completeness of the advertisement or any linked or associated information, and Rightmove has no control over the content. This property advertisement does not constitute property particulars. The information is provided and maintained by Yopa, East Midlands & Yorkshire. Please contact the selling agent or developer directly to obtain any information which may be available under the terms of The Energy Performance of Buildings (Certificates and Inspections) (England and Wales) Regulations 2007 or the Home Report if in relation to a residential property in Scotland.
*This is the average speed from the provider with the fastest broadband package available at this postcode. The average speed displayed is based on the download speeds of at least 50% of customers at peak time (8pm to 10pm). Fibre/cable services at the postcode are subject to availability and may differ between properties within a postcode. Speeds can be affected by a range of technical and environmental factors. The speed at the property may be lower than that listed above. You can check the estimated speed and confirm availability to a property prior to purchasing on the broadband provider's website. Providers may increase charges. The information is provided and maintained by Decision Technologies Limited. **This is indicative only and based on a 2-person household with multiple devices and simultaneous usage. Broadband performance is affected by multiple factors including number of occupants and devices, simultaneous usage, router range etc. For more information speak to your broadband provider.
Map data ©OpenStreetMap contributors.




