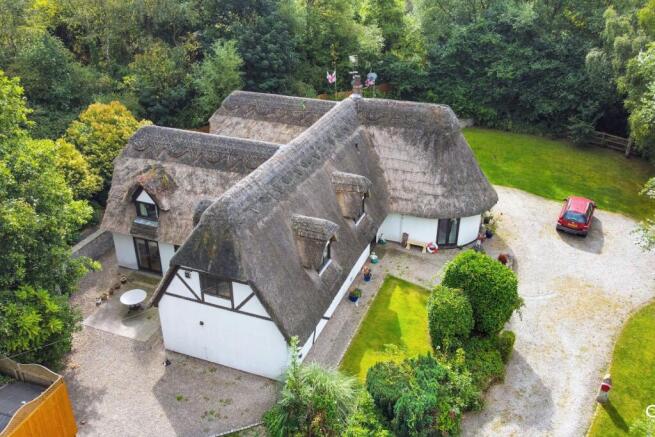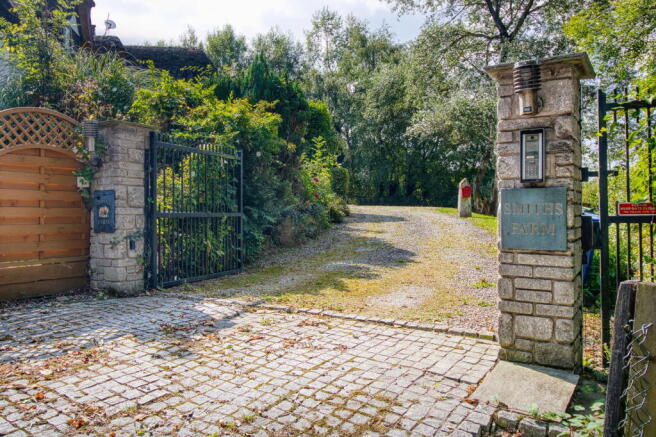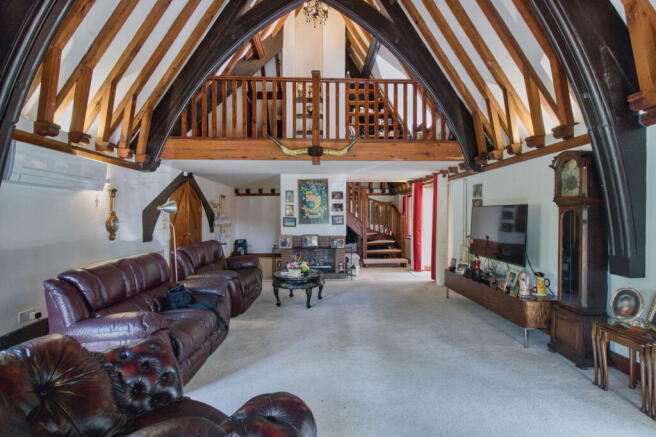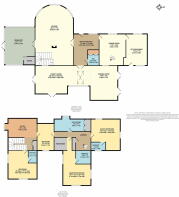4 bedroom detached house for sale
Smiths Farm, Sheep Hill Brow

- PROPERTY TYPE
Detached
- BEDROOMS
4
- BATHROOMS
3
- SIZE
4,119 sq ft
383 sq m
- TENUREDescribes how you own a property. There are different types of tenure - freehold, leasehold, and commonhold.Read more about tenure in our glossary page.
Freehold
Key features
- Vaulted lounge with exposed beams and mezzanine study
- Cinema room, games room and formal dining room
- Dating back to the 16th Century, rebuilt in 1986
- Approx. 4,100 sq. ft. of versatile accommodation
- Kitchen/breakfast room with island and integrated appliances including built in coffee machine
- Orangery and private sauna overlooking the garden
- Gated driveway with sweeping gravel approach and ample parking
- Set on the edge of Cuerden Valley Park, with excellent motorway links
- Four double bedrooms and three bathrooms plus half en-suite
- Mature gardens providing privacy and space to enjoy every season
Description
Dating back to the 16th Century and beautifully rebuilt in 1986, Smiths Farm is one of Clayton-le-Woods’ most distinctive homes — a thatched farmhouse that blends centuries-old character with over 4,100 sq. ft. of flexible modern living.
Set on Sheep Hill Brow with direct access to Cuerden Valley Park, it’s a setting that feels tucked away yet remains brilliantly connected. Chorley, Leyland and Preston are all close by, and the M6, M61 and M65 give you quick links further afield.
A gated entrance and sweeping gravel driveway set the tone before you even step inside. Mature wraparound gardens create total privacy and a calm, countryside feel — a rare find so close to everything.
At the heart of the home is the vaulted lounge, where exposed beams, double-height ceilings and a mezzanine study create a dramatic yet inviting space. The rest of the ground floor flows effortlessly: a formal dining room with spiral staircase, cosy cinema room, bright games room and an impressive kitchen/breakfast room with central island. An orangery opens onto the garden, and there’s even a private sauna for a touch of indulgence.
Upstairs are four double bedrooms and three bathrooms. The master suite comes with dressing area and full en-suite, while two other bedrooms benefit from private or shared en-suite facilities. A mezzanine study overlooks the lounge — perfect for working from home without being shut away.
Smiths Farm isn’t just a house, it’s a lifestyle. Period charm, modern comfort, privacy, space and a truly special location beside rolling parkland — opportunities like this don’t come up often.
Brochures
Brochure 1- COUNCIL TAXA payment made to your local authority in order to pay for local services like schools, libraries, and refuse collection. The amount you pay depends on the value of the property.Read more about council Tax in our glossary page.
- Band: G
- PARKINGDetails of how and where vehicles can be parked, and any associated costs.Read more about parking in our glossary page.
- Gated
- GARDENA property has access to an outdoor space, which could be private or shared.
- Private garden
- ACCESSIBILITYHow a property has been adapted to meet the needs of vulnerable or disabled individuals.Read more about accessibility in our glossary page.
- Ask agent
Energy performance certificate - ask agent
Smiths Farm, Sheep Hill Brow
Add an important place to see how long it'd take to get there from our property listings.
__mins driving to your place
Get an instant, personalised result:
- Show sellers you’re serious
- Secure viewings faster with agents
- No impact on your credit score
About Clarke Residential, Covering Chorley and Worsley
Clarke Residential Suite C5 Unit 16 Roundhouse Court Buckshaw Village PR7 7JN

Your mortgage
Notes
Staying secure when looking for property
Ensure you're up to date with our latest advice on how to avoid fraud or scams when looking for property online.
Visit our security centre to find out moreDisclaimer - Property reference S1424160. The information displayed about this property comprises a property advertisement. Rightmove.co.uk makes no warranty as to the accuracy or completeness of the advertisement or any linked or associated information, and Rightmove has no control over the content. This property advertisement does not constitute property particulars. The information is provided and maintained by Clarke Residential, Covering Chorley and Worsley. Please contact the selling agent or developer directly to obtain any information which may be available under the terms of The Energy Performance of Buildings (Certificates and Inspections) (England and Wales) Regulations 2007 or the Home Report if in relation to a residential property in Scotland.
*This is the average speed from the provider with the fastest broadband package available at this postcode. The average speed displayed is based on the download speeds of at least 50% of customers at peak time (8pm to 10pm). Fibre/cable services at the postcode are subject to availability and may differ between properties within a postcode. Speeds can be affected by a range of technical and environmental factors. The speed at the property may be lower than that listed above. You can check the estimated speed and confirm availability to a property prior to purchasing on the broadband provider's website. Providers may increase charges. The information is provided and maintained by Decision Technologies Limited. **This is indicative only and based on a 2-person household with multiple devices and simultaneous usage. Broadband performance is affected by multiple factors including number of occupants and devices, simultaneous usage, router range etc. For more information speak to your broadband provider.
Map data ©OpenStreetMap contributors.




